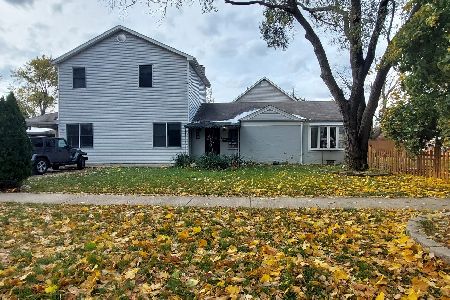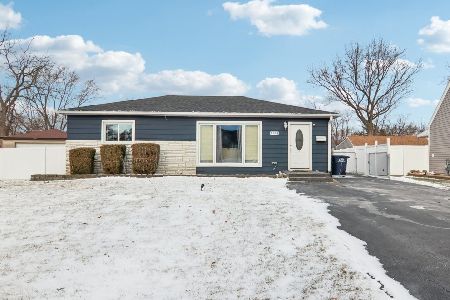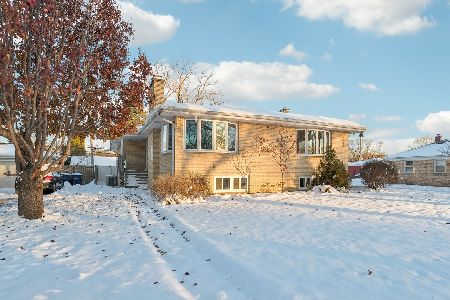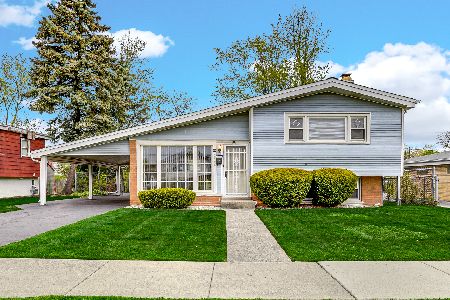2584 Rusty Street, Des Plaines, Illinois 60018
$285,000
|
Sold
|
|
| Status: | Closed |
| Sqft: | 1,700 |
| Cost/Sqft: | $181 |
| Beds: | 3 |
| Baths: | 3 |
| Year Built: | 1952 |
| Property Taxes: | $5,284 |
| Days On Market: | 6138 |
| Lot Size: | 0,47 |
Description
Almost 1/2 acre homesite ,a 1700 square foot home with beautiful fountain, mature landscape, gazebo 20 x 20 deck with handicap ramp access to rear entrance. Impeccably maintained exterior. New master bedroom, bath, and walk in closet added 2 years ago. Great floor plan with unbelievable potential!!!
Property Specifics
| Single Family | |
| — | |
| Cape Cod | |
| 1952 | |
| Full,English | |
| — | |
| No | |
| 0.47 |
| Cook | |
| — | |
| 0 / Not Applicable | |
| None | |
| Lake Michigan | |
| Public Sewer, Sewer-Storm | |
| 07175814 | |
| 09332070180000 |
Nearby Schools
| NAME: | DISTRICT: | DISTANCE: | |
|---|---|---|---|
|
Grade School
Orchard Place Elementary School |
62 | — | |
|
Middle School
Algonquin Middle School |
62 | Not in DB | |
Property History
| DATE: | EVENT: | PRICE: | SOURCE: |
|---|---|---|---|
| 24 Jun, 2009 | Sold | $285,000 | MRED MLS |
| 7 May, 2009 | Under contract | $308,000 | MRED MLS |
| — | Last price change | $328,000 | MRED MLS |
| 30 Mar, 2009 | Listed for sale | $328,000 | MRED MLS |
Room Specifics
Total Bedrooms: 3
Bedrooms Above Ground: 3
Bedrooms Below Ground: 0
Dimensions: —
Floor Type: Other
Dimensions: —
Floor Type: Carpet
Full Bathrooms: 3
Bathroom Amenities: Whirlpool,Handicap Shower,Double Sink
Bathroom in Basement: 0
Rooms: Den,Foyer,Office,Other Room,Sun Room,Utility Room-2nd Floor,Walk In Closet
Basement Description: Partially Finished
Other Specifics
| 2 | |
| Block | |
| Asphalt | |
| Deck, Patio, Porch Screened, Gazebo | |
| Corner Lot,Fenced Yard | |
| 190X186X273 | |
| Unfinished | |
| Full | |
| Bar-Dry | |
| Range, Microwave, Dishwasher, Refrigerator, Washer, Dryer, Disposal, Trash Compactor | |
| Not in DB | |
| Sidewalks, Street Lights, Street Paved | |
| — | |
| — | |
| — |
Tax History
| Year | Property Taxes |
|---|---|
| 2009 | $5,284 |
Contact Agent
Nearby Similar Homes
Nearby Sold Comparables
Contact Agent
Listing Provided By
RE/MAX Center











