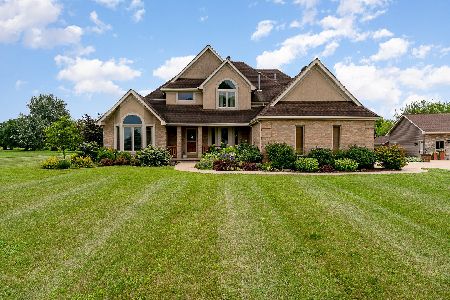25821 Renwick Road, Plainfield, Illinois 60544
$700,000
|
Sold
|
|
| Status: | Closed |
| Sqft: | 9,000 |
| Cost/Sqft: | $78 |
| Beds: | 7 |
| Baths: | 6 |
| Year Built: | 1989 |
| Property Taxes: | $15,642 |
| Days On Market: | 2646 |
| Lot Size: | 1,82 |
Description
This beautiful Estate has everything you need. 7Bedrooms 5 1/2Bathrooms 7 Car Garage on almost 2 sprawling acres with your own fully stocked private pond. Walk into cathedral ceilings in the sun-filled living room with an amazing view over your property. Gleaming hardwood floors encompass the whole main level. The kitchen is a cooks dream with double oven, dishwasher, and all High-End stainless steel appliances. The in-law suite features 2 bedrooms, 2 bathrooms, separate living room and kitchen. Wake up in the master bedroom and enjoy the private patio outside your door, or venture to the huge walkout basement and you will notice 2 bedrooms a large family room with pool table, bar, bonus room, and still more room to expand or storage in the 40x32 unfinished area with a fireplace totaling 4 throughout the house. Outside is a dream escape with a large pergola, firepit, built in granite table, and 3 car garage to house all your toys. This property has too much to list, hurry and schedule!
Property Specifics
| Single Family | |
| — | |
| Walk-Out Ranch | |
| 1989 | |
| Full,Walkout | |
| — | |
| Yes | |
| 1.82 |
| Will | |
| — | |
| 0 / Not Applicable | |
| None | |
| Private Well | |
| Septic-Private | |
| 09999179 | |
| 0603192000130000 |
Property History
| DATE: | EVENT: | PRICE: | SOURCE: |
|---|---|---|---|
| 11 Oct, 2018 | Sold | $700,000 | MRED MLS |
| 16 Jul, 2018 | Under contract | $700,000 | MRED MLS |
| 26 Jun, 2018 | Listed for sale | $700,000 | MRED MLS |
Room Specifics
Total Bedrooms: 7
Bedrooms Above Ground: 7
Bedrooms Below Ground: 0
Dimensions: —
Floor Type: Hardwood
Dimensions: —
Floor Type: Hardwood
Dimensions: —
Floor Type: Hardwood
Dimensions: —
Floor Type: —
Dimensions: —
Floor Type: —
Dimensions: —
Floor Type: —
Full Bathrooms: 6
Bathroom Amenities: Whirlpool,Separate Shower,Double Sink,Soaking Tub
Bathroom in Basement: 1
Rooms: Kitchen,Bonus Room,Bedroom 5,Bedroom 6,Bedroom 7,Den,Foyer,Office,Storage
Basement Description: Finished
Other Specifics
| 7 | |
| — | |
| Asphalt | |
| — | |
| Fenced Yard,Pond(s),Water Rights,Water View | |
| 220X619X190X506 | |
| — | |
| Full | |
| Vaulted/Cathedral Ceilings, Bar-Dry, Hardwood Floors, First Floor Bedroom, In-Law Arrangement, First Floor Full Bath | |
| Double Oven, Range, Microwave, Dishwasher, High End Refrigerator, Freezer, Washer, Dryer, Disposal, Stainless Steel Appliance(s), Wine Refrigerator, Built-In Oven, Range Hood | |
| Not in DB | |
| — | |
| — | |
| — | |
| — |
Tax History
| Year | Property Taxes |
|---|---|
| 2018 | $15,642 |
Contact Agent
Nearby Similar Homes
Contact Agent
Listing Provided By
Coldwell Banker The Real Estate Group




