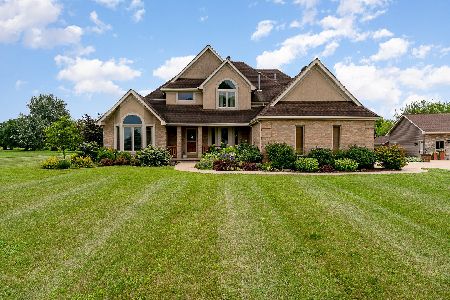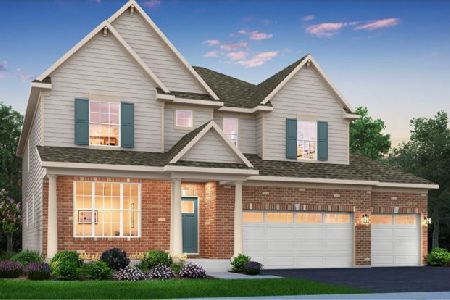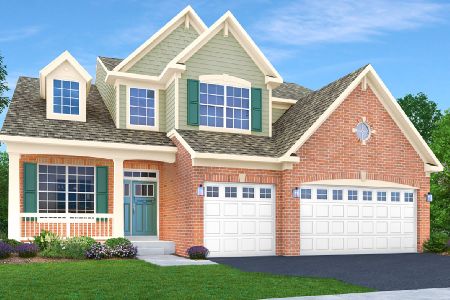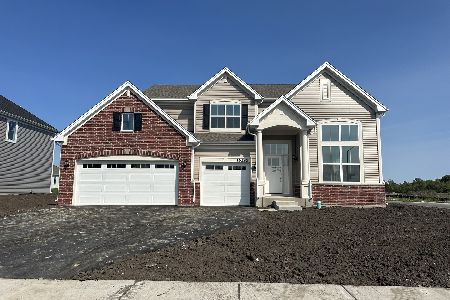26105 Renwick Road, Plainfield, Illinois 60586
$376,883
|
Sold
|
|
| Status: | Closed |
| Sqft: | 2,450 |
| Cost/Sqft: | $155 |
| Beds: | 4 |
| Baths: | 3 |
| Year Built: | 1992 |
| Property Taxes: | $8,821 |
| Days On Market: | 5403 |
| Lot Size: | 3,12 |
Description
Ready for country living but still be close to town? Do you need room for horses or horsepower? This custom built home has it. Over 3 acres for family and horses and even a second 40 x 28 detached garage for all your toys. Picture summer parties on this oversized 18x30 cedar deck with a serene country view. The beautiful curb appeal and circle concrete driveway makes this a joy to drive up to.Zoned E-2.
Property Specifics
| Single Family | |
| — | |
| Traditional | |
| 1992 | |
| Full | |
| — | |
| No | |
| 3.12 |
| Will | |
| — | |
| 0 / Not Applicable | |
| None | |
| Private Well | |
| Septic-Private | |
| 07689819 | |
| 0603191000150000 |
Nearby Schools
| NAME: | DISTRICT: | DISTANCE: | |
|---|---|---|---|
|
Grade School
Meadow View Elementary School |
202 | — | |
|
Middle School
Aux Sable Middle School |
202 | Not in DB | |
|
High School
Plainfield South High School |
202 | Not in DB | |
Property History
| DATE: | EVENT: | PRICE: | SOURCE: |
|---|---|---|---|
| 15 Jun, 2012 | Sold | $376,883 | MRED MLS |
| 8 May, 2012 | Under contract | $379,883 | MRED MLS |
| — | Last price change | $389,883 | MRED MLS |
| 7 Dec, 2010 | Listed for sale | $399,883 | MRED MLS |
| 10 Sep, 2025 | Sold | $740,000 | MRED MLS |
| 5 Aug, 2025 | Under contract | $750,000 | MRED MLS |
| 23 Jul, 2025 | Listed for sale | $750,000 | MRED MLS |
Room Specifics
Total Bedrooms: 4
Bedrooms Above Ground: 4
Bedrooms Below Ground: 0
Dimensions: —
Floor Type: Carpet
Dimensions: —
Floor Type: Carpet
Dimensions: —
Floor Type: Carpet
Full Bathrooms: 3
Bathroom Amenities: Whirlpool,Separate Shower
Bathroom in Basement: 0
Rooms: Breakfast Room,Game Room
Basement Description: Partially Finished
Other Specifics
| 6 | |
| Concrete Perimeter | |
| Concrete | |
| Deck | |
| Horses Allowed | |
| 230.36 X 591.02 | |
| Unfinished | |
| Full | |
| Vaulted/Cathedral Ceilings, Skylight(s), First Floor Bedroom, First Floor Laundry, First Floor Full Bath | |
| Double Oven, Microwave, Dishwasher, Refrigerator | |
| Not in DB | |
| — | |
| — | |
| — | |
| Double Sided, Wood Burning, Attached Fireplace Doors/Screen, Gas Starter |
Tax History
| Year | Property Taxes |
|---|---|
| 2012 | $8,821 |
| 2025 | $13,500 |
Contact Agent
Nearby Similar Homes
Nearby Sold Comparables
Contact Agent
Listing Provided By
Coldwell Banker The Real Estate Group







