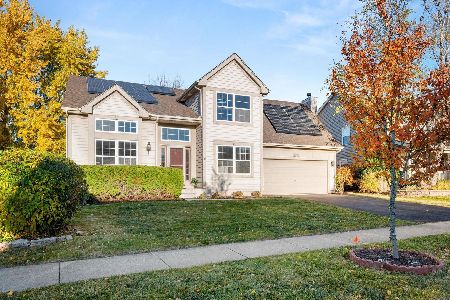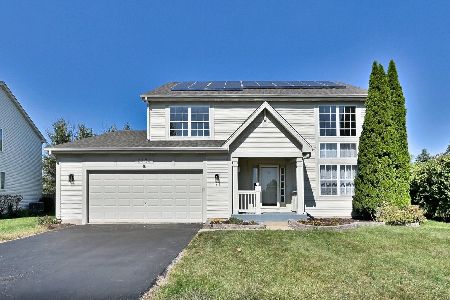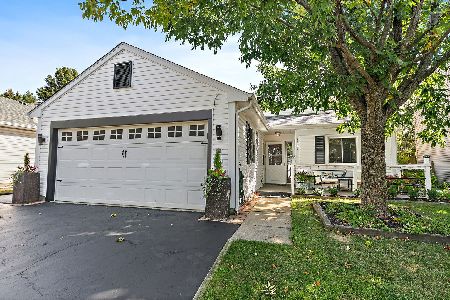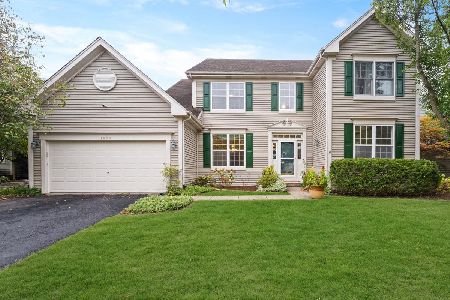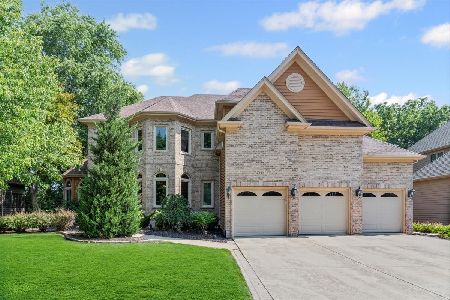2587 Charter Oak Drive, Aurora, Illinois 60502
$607,500
|
Sold
|
|
| Status: | Closed |
| Sqft: | 4,223 |
| Cost/Sqft: | $148 |
| Beds: | 4 |
| Baths: | 5 |
| Year Built: | 2000 |
| Property Taxes: | $16,319 |
| Days On Market: | 4228 |
| Lot Size: | 0,00 |
Description
THIS ONE'S A GAME CHANGER! Totally custom w/every upgrade imaginable. No other floor plan like it in the subdivision. 10'ceilings 1st flr, 9'ceilings 2nd & in FIN ENG BSMT w/full bath, 5th BR, wet bar. Turrets & bays*Arched windows*Tray ceilings*Thick crown moldings*Sunroom*Deck AND brick patio w/gas start firepit overlooks private yd & prairie path*Unbelievable location-Mins to I-88, train, Metea High. IT'S AN 11!
Property Specifics
| Single Family | |
| — | |
| Traditional | |
| 2000 | |
| Full,English | |
| CUSTOM | |
| No | |
| — |
| Du Page | |
| Ginger Woods | |
| 530 / Annual | |
| Insurance,None | |
| Public | |
| Public Sewer | |
| 08587984 | |
| 0706100030 |
Nearby Schools
| NAME: | DISTRICT: | DISTANCE: | |
|---|---|---|---|
|
Grade School
Brooks Elementary School |
204 | — | |
|
Middle School
Granger Middle School |
204 | Not in DB | |
|
High School
Metea Valley High School |
204 | Not in DB | |
Property History
| DATE: | EVENT: | PRICE: | SOURCE: |
|---|---|---|---|
| 31 May, 2007 | Sold | $700,000 | MRED MLS |
| 17 Mar, 2007 | Under contract | $725,000 | MRED MLS |
| — | Last price change | $750,000 | MRED MLS |
| 5 Feb, 2007 | Listed for sale | $750,000 | MRED MLS |
| 17 Jul, 2014 | Sold | $607,500 | MRED MLS |
| 30 May, 2014 | Under contract | $625,000 | MRED MLS |
| 17 Apr, 2014 | Listed for sale | $625,000 | MRED MLS |
| 10 Oct, 2025 | Sold | $865,000 | MRED MLS |
| 27 Aug, 2025 | Under contract | $865,000 | MRED MLS |
| 21 Aug, 2025 | Listed for sale | $865,000 | MRED MLS |
Room Specifics
Total Bedrooms: 5
Bedrooms Above Ground: 4
Bedrooms Below Ground: 1
Dimensions: —
Floor Type: Carpet
Dimensions: —
Floor Type: Carpet
Dimensions: —
Floor Type: Carpet
Dimensions: —
Floor Type: —
Full Bathrooms: 5
Bathroom Amenities: Whirlpool,Separate Shower,Double Sink
Bathroom in Basement: 1
Rooms: Bedroom 5,Eating Area,Exercise Room,Loft,Recreation Room,Sitting Room,Sun Room
Basement Description: Finished
Other Specifics
| 3.5 | |
| Concrete Perimeter | |
| Concrete | |
| Deck, Brick Paver Patio | |
| Forest Preserve Adjacent,Landscaped,Water View | |
| 85X118 | |
| — | |
| Full | |
| Vaulted/Cathedral Ceilings, Skylight(s), Bar-Wet, Hardwood Floors, First Floor Laundry | |
| Double Oven, Range, Microwave, Dishwasher, Refrigerator, Washer, Dryer, Disposal, Stainless Steel Appliance(s) | |
| Not in DB | |
| Sidewalks, Street Lights, Street Paved | |
| — | |
| — | |
| Gas Log, Gas Starter |
Tax History
| Year | Property Taxes |
|---|---|
| 2007 | $13,198 |
| 2014 | $16,319 |
| 2025 | $18,441 |
Contact Agent
Nearby Similar Homes
Nearby Sold Comparables
Contact Agent
Listing Provided By
Baird & Warner

