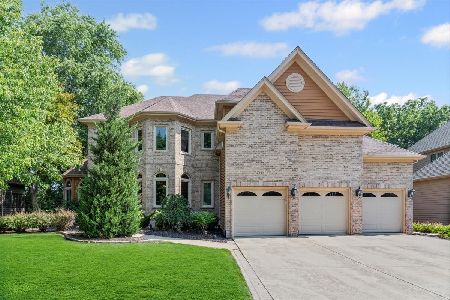2577 Charter Oak Drive, Aurora, Illinois 60502
$525,000
|
Sold
|
|
| Status: | Closed |
| Sqft: | 3,834 |
| Cost/Sqft: | $144 |
| Beds: | 4 |
| Baths: | 5 |
| Year Built: | 2000 |
| Property Taxes: | $15,280 |
| Days On Market: | 3416 |
| Lot Size: | 0,23 |
Description
Meticulously maintained and richly appointed Ginger Woods home in renowned Naperville school district 204! NEW brick paver driveway & entry! Gleaming hardwood floors, thick crown moldings, heavy trim detail & a wide open floor plan - perfect for entertaining! Two story family room with custom brick fireplace and soaring wall of windows fill the home with natural light! Gorgeous gourmet kitchen w/cherry cabinets, SS appliances, granite counters, double oven, breakfast bar & generous sized eating area. Luxurious 1st floor master suite w/ huge w/i closet & spa-like bath featuring double sinks, soaker tub and separate shower. Sprawling finished English basement with office, exercise room, custom wet bar and full bath with convenient staircase to 3-car garage. Expansive private deck overlooking professionally landscaped yard backs to beautiful forest preserve - feels like vacation at home and just minutes to I-88, train, shopping and dining! Quick close possible! Welcome Home!!
Property Specifics
| Single Family | |
| — | |
| — | |
| 2000 | |
| Full | |
| — | |
| No | |
| 0.23 |
| Du Page | |
| Ginger Woods | |
| 500 / Annual | |
| Other | |
| Public | |
| Public Sewer | |
| 09344644 | |
| 0706100031 |
Nearby Schools
| NAME: | DISTRICT: | DISTANCE: | |
|---|---|---|---|
|
Grade School
Brooks Elementary School |
204 | — | |
|
Middle School
Granger Middle School |
204 | Not in DB | |
|
High School
Metea Valley High School |
204 | Not in DB | |
Property History
| DATE: | EVENT: | PRICE: | SOURCE: |
|---|---|---|---|
| 25 May, 2017 | Sold | $525,000 | MRED MLS |
| 7 Apr, 2017 | Under contract | $553,997 | MRED MLS |
| — | Last price change | $569,900 | MRED MLS |
| 16 Sep, 2016 | Listed for sale | $599,500 | MRED MLS |
Room Specifics
Total Bedrooms: 5
Bedrooms Above Ground: 4
Bedrooms Below Ground: 1
Dimensions: —
Floor Type: Carpet
Dimensions: —
Floor Type: Carpet
Dimensions: —
Floor Type: Carpet
Dimensions: —
Floor Type: —
Full Bathrooms: 5
Bathroom Amenities: Whirlpool,Separate Shower,Double Sink
Bathroom in Basement: 1
Rooms: Bedroom 5,Recreation Room,Exercise Room
Basement Description: Finished
Other Specifics
| 3 | |
| — | |
| — | |
| — | |
| — | |
| 85X118 | |
| — | |
| Full | |
| Vaulted/Cathedral Ceilings, Hardwood Floors, First Floor Bedroom, First Floor Laundry | |
| Double Oven, Microwave, Dishwasher, Refrigerator, Washer, Dryer, Disposal, Stainless Steel Appliance(s), Wine Refrigerator | |
| Not in DB | |
| — | |
| — | |
| — | |
| Gas Log, Gas Starter |
Tax History
| Year | Property Taxes |
|---|---|
| 2017 | $15,280 |
Contact Agent
Nearby Similar Homes
Nearby Sold Comparables
Contact Agent
Listing Provided By
Redfin Corporation






