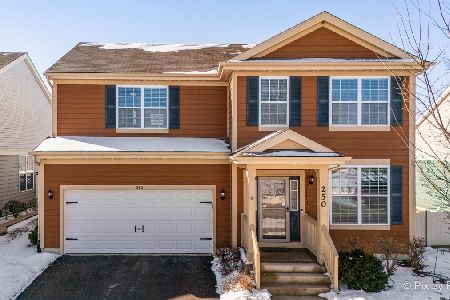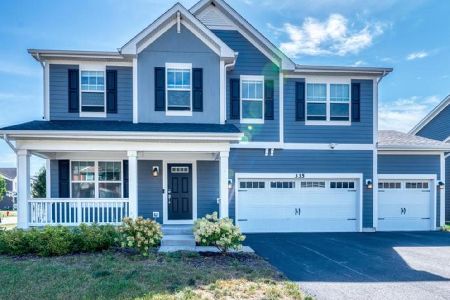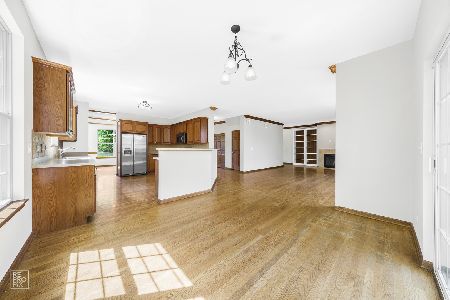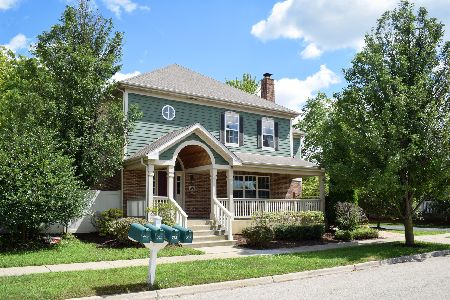259 Garden Drive, Elgin, Illinois 60123
$445,000
|
Sold
|
|
| Status: | Closed |
| Sqft: | 3,004 |
| Cost/Sqft: | $150 |
| Beds: | 3 |
| Baths: | 3 |
| Year Built: | 2006 |
| Property Taxes: | $11,780 |
| Days On Market: | 1198 |
| Lot Size: | 0,00 |
Description
Welcome to West Point Garden ! A One of a Kind Home, Innovative & Unique & Completely Remodeled ! This 3,004 Sq. Ft. Builders Camelot Model Features 9-Foot Ceilings on the 1ST & 2ND Floors, Including a Dramatic 2 Story Family Room. Enjoy your Wrap Around Front Porch Overlooking at 12 Acre Open Space/Park, just across the street. The BRAND NEW $26,000 Roof & BRAND NEW Gourmet Kitchen offers Stainless Steel Appliances, White Cabinets, White Quartz Counter Tops, Plank Flooring, plus Breakfast Bar & Eating Area, all Overlooking your Private, Fenced in "Courtyard". Private & Tranquil ! Fresh Paint, New Fixtures, New Plank Flooring & Carpet Throughout. Upstairs Features a Dramatic Vaulted Master Suite W/ "Ultra" Bath & 2 additional bedrooms. Full Finished Basement with Theater Room Possible 4th Bedroom. Rear 2-Car Attached Garage. Enjoy District 301 Schools. Amazing Walkability... Walk to Park, Stores & Restaurants. Enjoy Expanded Park, Basketball Court & Tennis Courts too
Property Specifics
| Single Family | |
| — | |
| — | |
| 2006 | |
| — | |
| CAMELOT | |
| No | |
| — |
| Kane | |
| West Point Gardens | |
| 385 / Annual | |
| — | |
| — | |
| — | |
| 11676217 | |
| 0618400001 |
Nearby Schools
| NAME: | DISTRICT: | DISTANCE: | |
|---|---|---|---|
|
Middle School
Central Middle School |
301 | Not in DB | |
|
High School
Central High School |
301 | Not in DB | |
Property History
| DATE: | EVENT: | PRICE: | SOURCE: |
|---|---|---|---|
| 21 Dec, 2022 | Sold | $445,000 | MRED MLS |
| 7 Dec, 2022 | Under contract | $450,000 | MRED MLS |
| 19 Nov, 2022 | Listed for sale | $450,000 | MRED MLS |
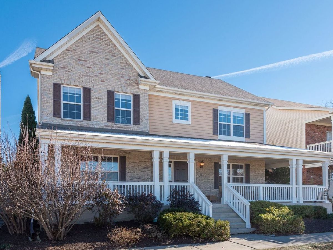
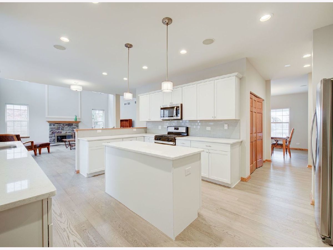
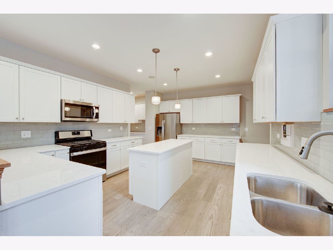
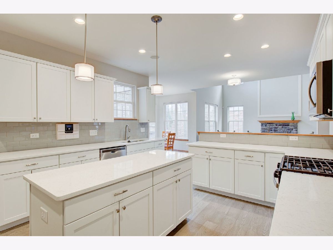
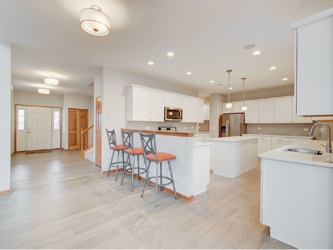
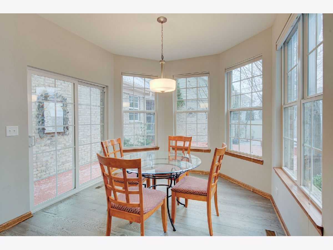
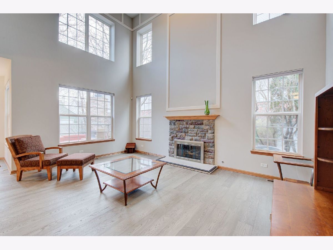
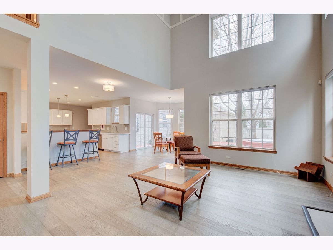
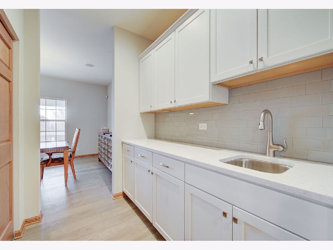
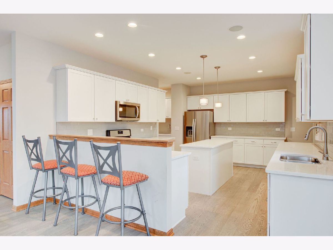
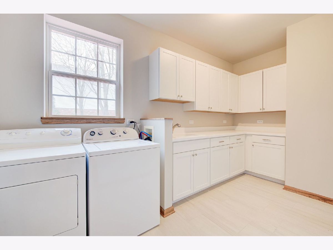
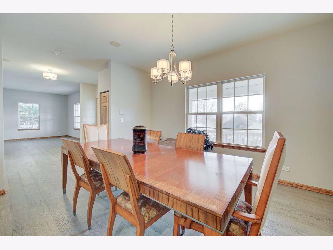
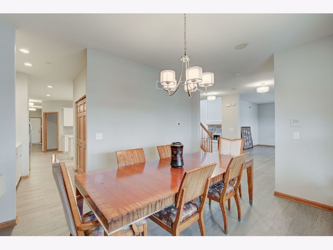
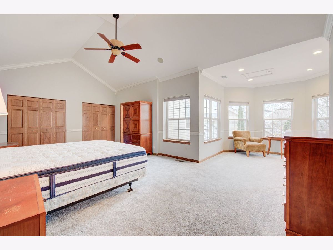
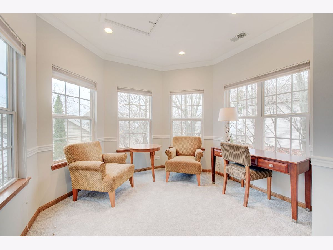
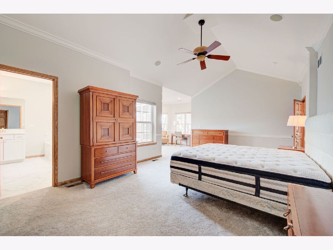
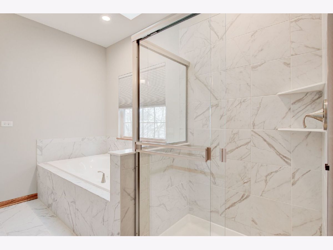
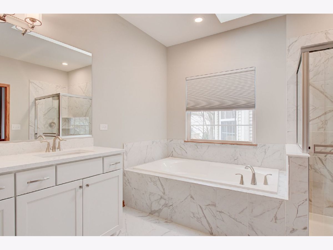
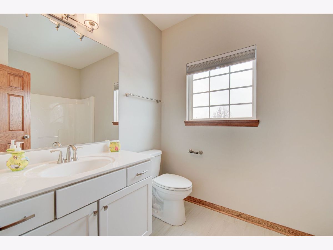
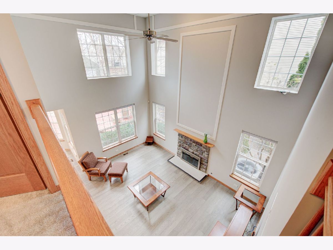
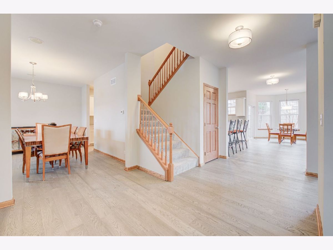
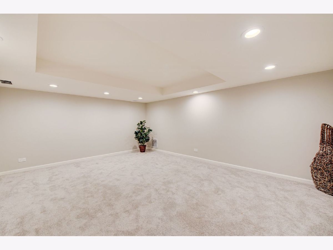
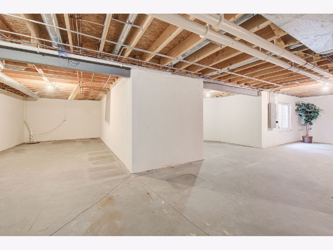
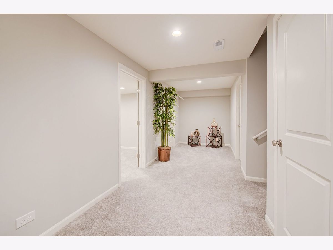
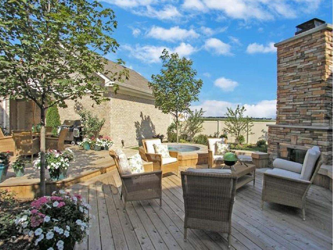
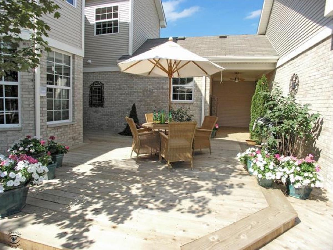
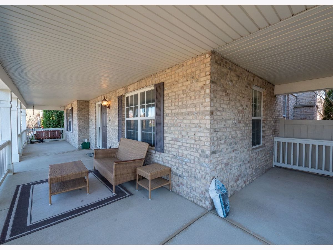
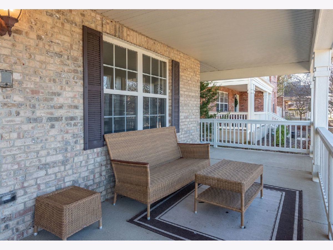
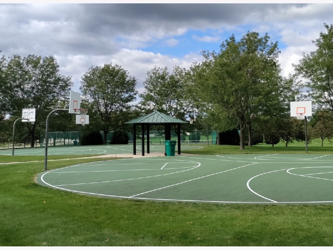
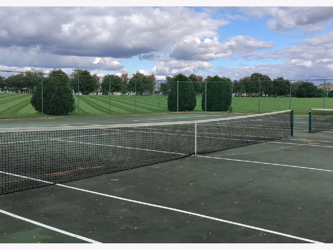
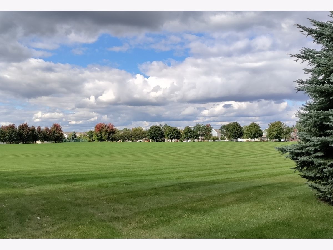
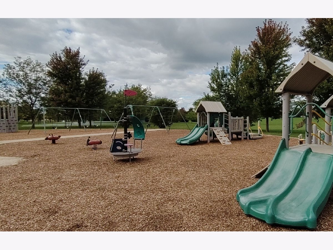
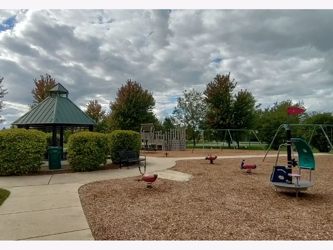
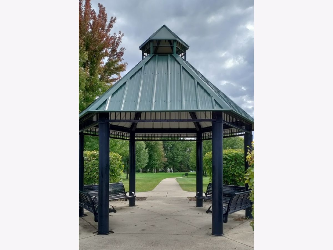
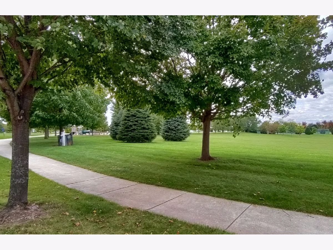
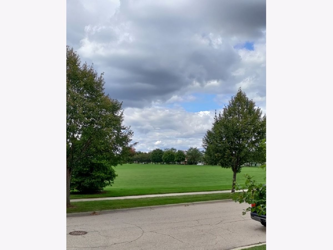
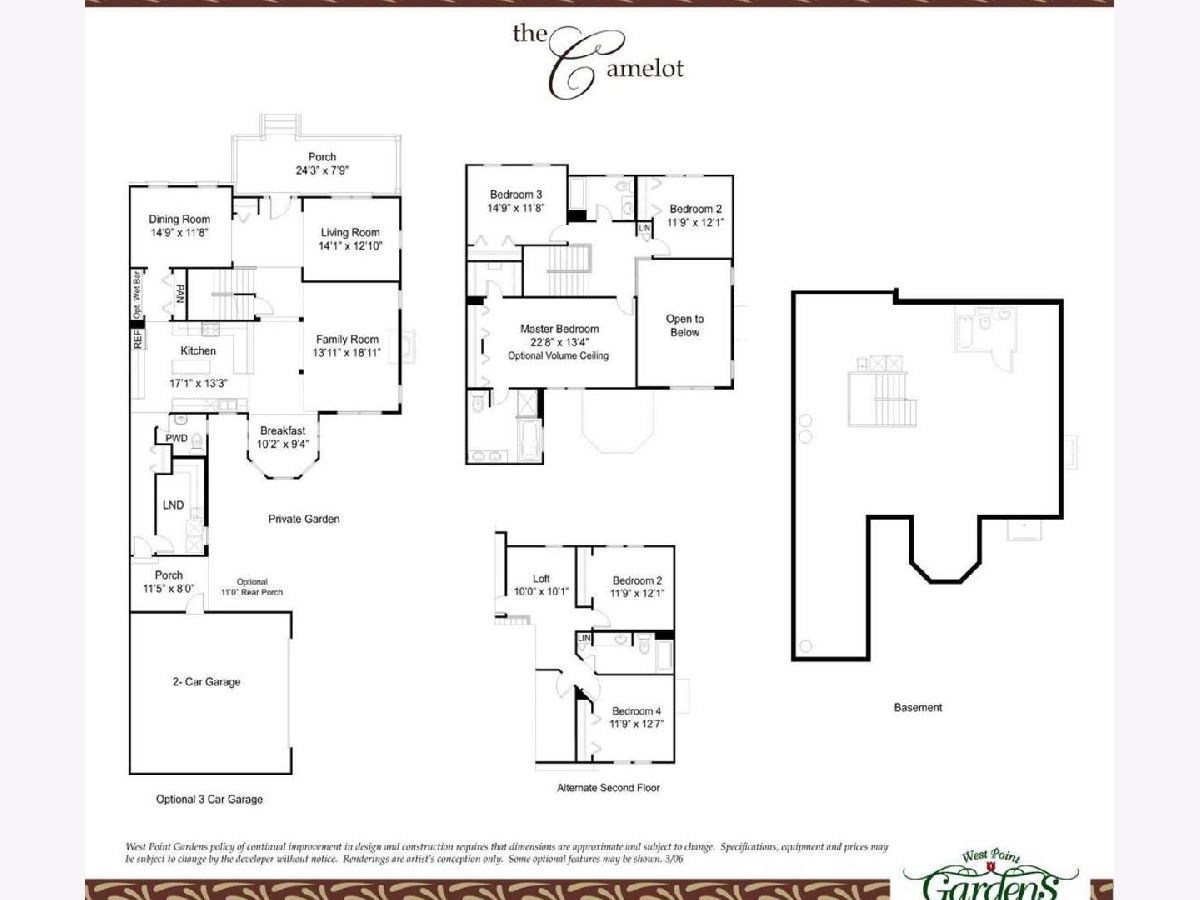
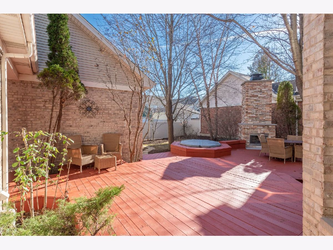
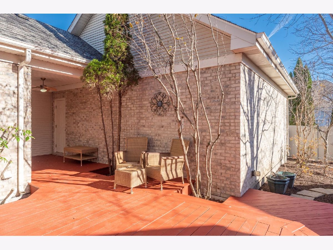
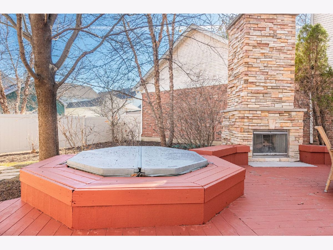
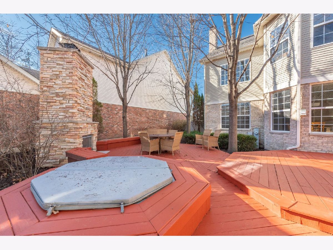
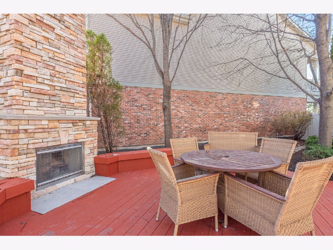
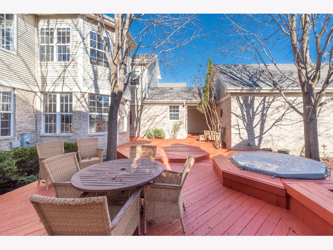
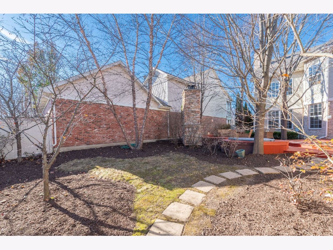
Room Specifics
Total Bedrooms: 3
Bedrooms Above Ground: 3
Bedrooms Below Ground: 0
Dimensions: —
Floor Type: —
Dimensions: —
Floor Type: —
Full Bathrooms: 3
Bathroom Amenities: Separate Shower,Double Sink
Bathroom in Basement: 0
Rooms: —
Basement Description: Finished
Other Specifics
| 2 | |
| — | |
| — | |
| — | |
| — | |
| 60X125 | |
| — | |
| — | |
| — | |
| — | |
| Not in DB | |
| — | |
| — | |
| — | |
| — |
Tax History
| Year | Property Taxes |
|---|---|
| 2022 | $11,780 |
Contact Agent
Nearby Similar Homes
Nearby Sold Comparables
Contact Agent
Listing Provided By
Providence Residential Brokerage LLC


