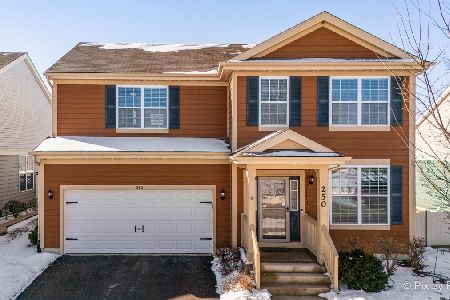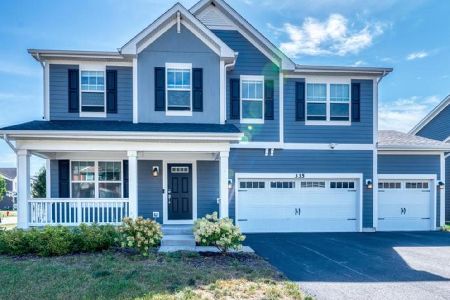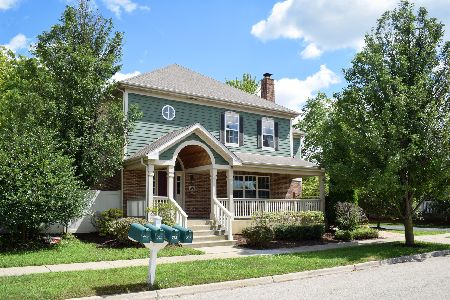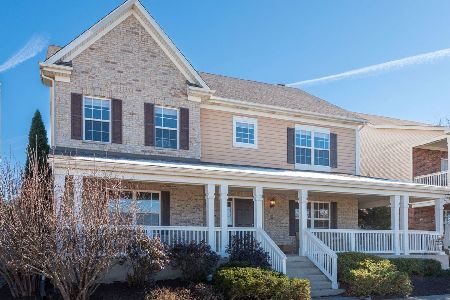261 Garden Drive, Elgin, Illinois 60124
$435,000
|
Sold
|
|
| Status: | Closed |
| Sqft: | 3,300 |
| Cost/Sqft: | $129 |
| Beds: | 4 |
| Baths: | 3 |
| Year Built: | 2008 |
| Property Taxes: | $11,346 |
| Days On Market: | 1746 |
| Lot Size: | 0,16 |
Description
A ONE OF A KIND HOME, INNOVATIVE AND UNIQUE. GORGEOUS Former Builders Model offers lots of UPGRADES. DOUBLE FRONT PORCH overlooks 12 acre park. A "Million Dollar" view. HARDWOOD FLOORS * CROWN MOLDING * Freshly Painted * STAINLESS STEEL APPLIANCES * CORIAN COUNTERS * 9 ft. Ceilings 1st & 2nd Floors * 9' DEEP POUR FULL BASEMENT w/ ROUGH IN BATH * GAS FIREPLACE * BUILT IN BOOKCASES * BRICK PAVER PATIO * FULLY LANDSCAPED * HUGE ROOM SIZES * CENTRAL AIR * HUMIDIFIER * BRICK EXTERIOR * ALARM & INTERCOM SYSTEMS * LUXURY MASTER SUITE AND BATH WITH VAULTED VOLUME CEILINGS * THREE CAR GARAGE WITH EXTERIOR ACCESS * AMAZING COURTYARD, FULLY FENCED WITH PAVER PATIO, FIRE PIT, AND PUTTING GREEN * HIGHLY RATED BURLINGTON SCHOOLS * ACRES OF PARKS, PLAYGROUNDS, TENNIS COURTS, BASKETBALL COURTS * Restaurants and Shopping Too. A BEAUTIFUL COMMUNITY !
Property Specifics
| Single Family | |
| — | |
| Traditional | |
| 2008 | |
| Full | |
| SAYBROOK | |
| No | |
| 0.16 |
| Kane | |
| West Point Gardens | |
| 358 / Annual | |
| None | |
| Lake Michigan | |
| Public Sewer | |
| 11094235 | |
| 0618405006 |
Nearby Schools
| NAME: | DISTRICT: | DISTANCE: | |
|---|---|---|---|
|
Middle School
Central Middle School |
301 | Not in DB | |
|
High School
Central High School |
301 | Not in DB | |
Property History
| DATE: | EVENT: | PRICE: | SOURCE: |
|---|---|---|---|
| 7 Apr, 2017 | Under contract | $0 | MRED MLS |
| 19 Jan, 2017 | Listed for sale | $0 | MRED MLS |
| 9 Apr, 2018 | Under contract | $0 | MRED MLS |
| 15 Nov, 2017 | Listed for sale | $0 | MRED MLS |
| 22 Jan, 2019 | Under contract | $0 | MRED MLS |
| 15 Nov, 2018 | Listed for sale | $0 | MRED MLS |
| 29 Jun, 2021 | Sold | $435,000 | MRED MLS |
| 24 May, 2021 | Under contract | $425,000 | MRED MLS |
| 20 May, 2021 | Listed for sale | $425,000 | MRED MLS |
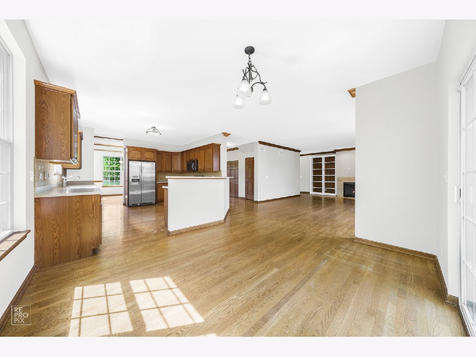
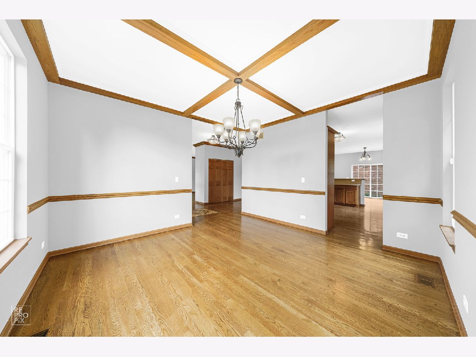
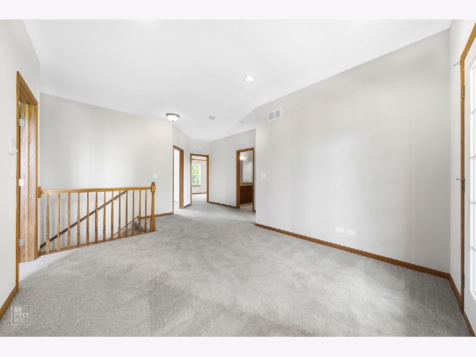
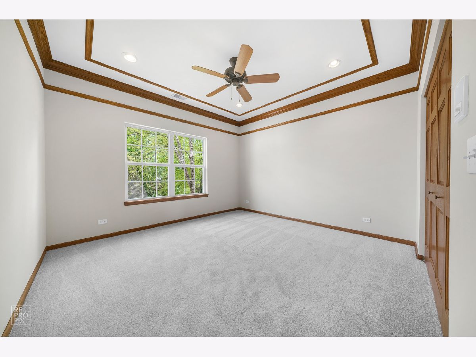
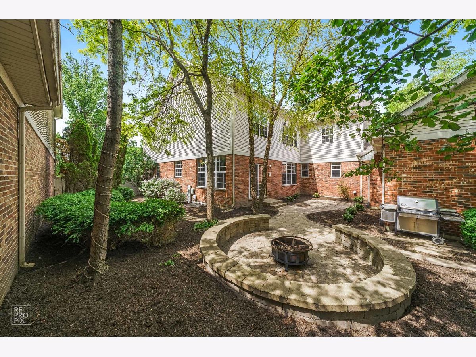
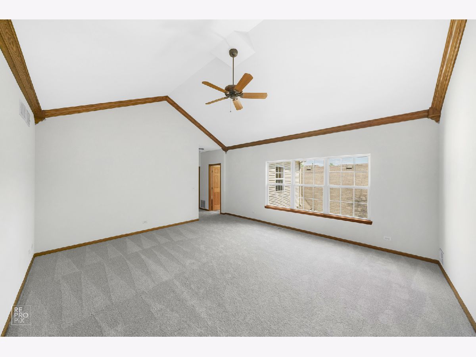
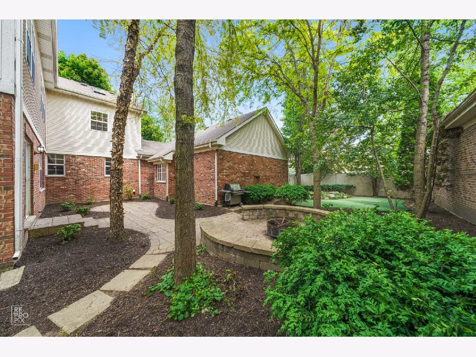
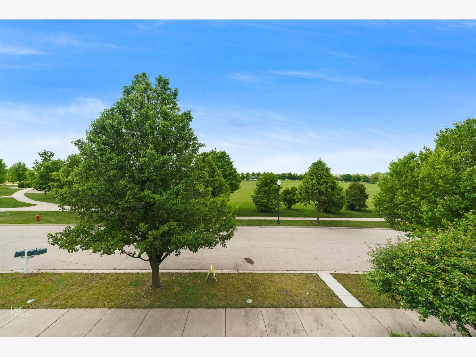
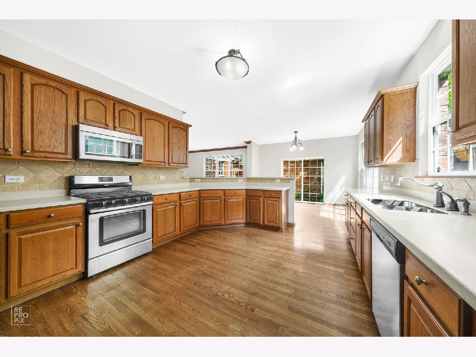
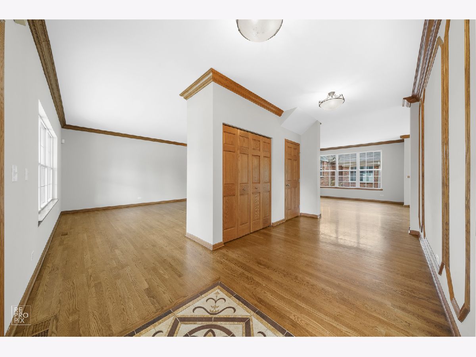
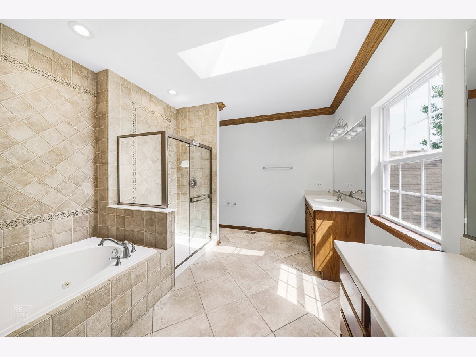
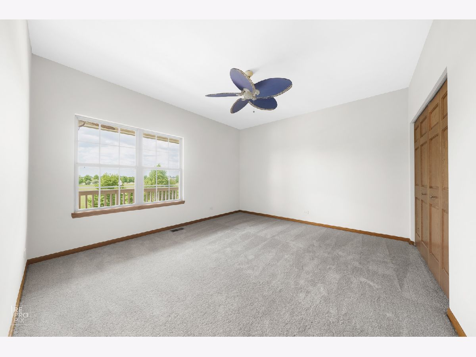
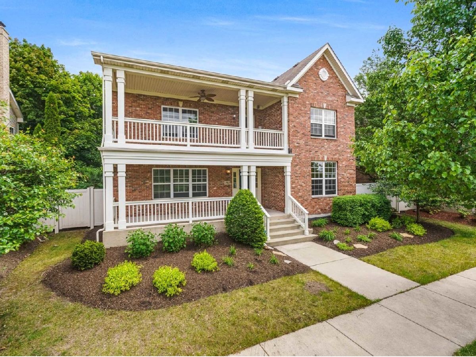
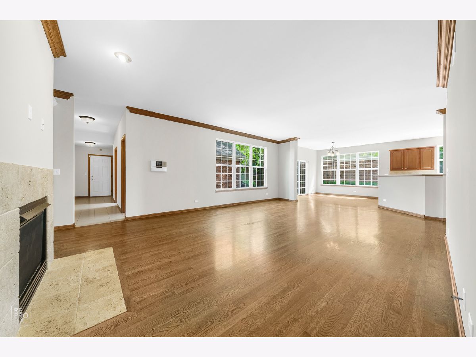
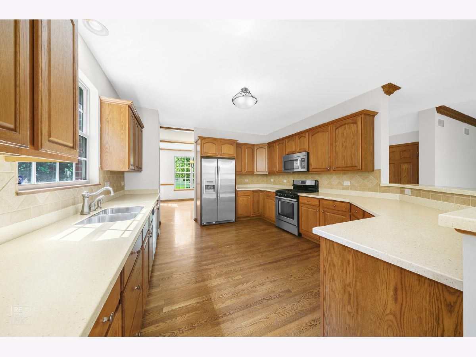
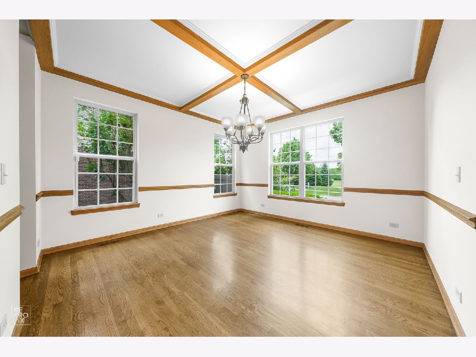
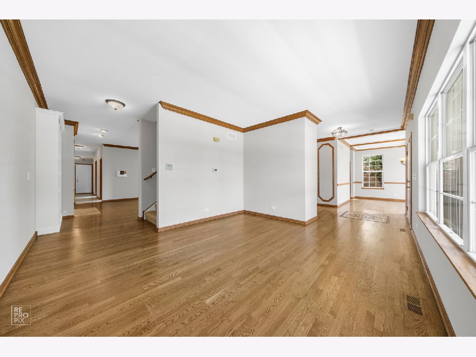
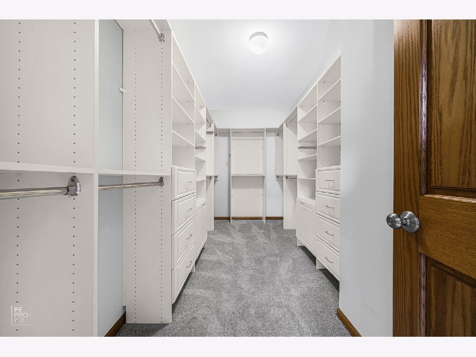
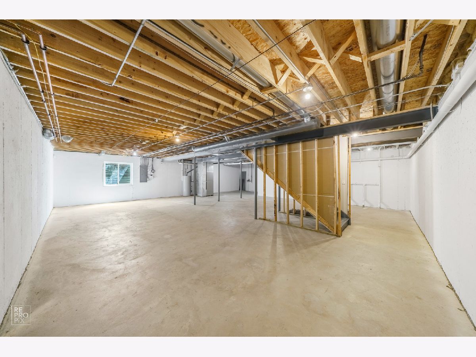
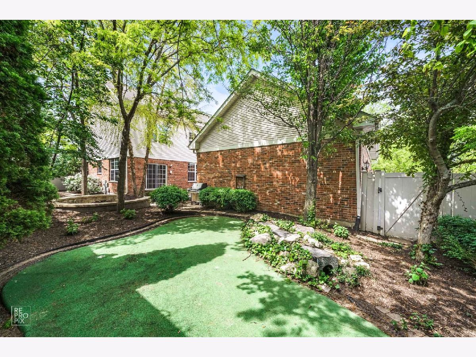
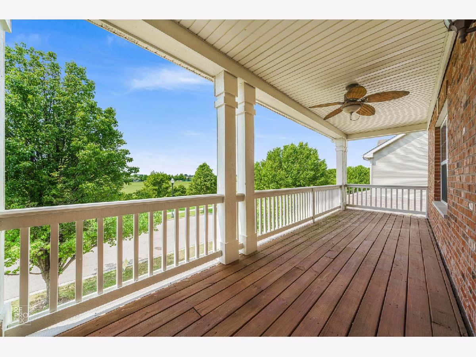
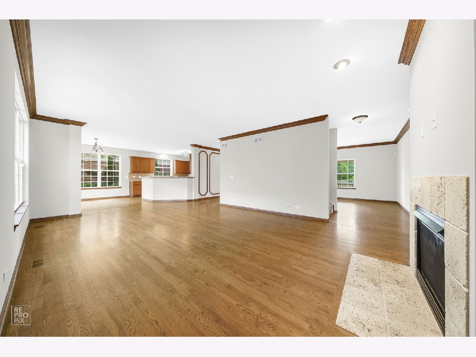
Room Specifics
Total Bedrooms: 4
Bedrooms Above Ground: 4
Bedrooms Below Ground: 0
Dimensions: —
Floor Type: Carpet
Dimensions: —
Floor Type: Carpet
Dimensions: —
Floor Type: Carpet
Full Bathrooms: 3
Bathroom Amenities: Whirlpool,Double Sink
Bathroom in Basement: 0
Rooms: Breakfast Room,Loft
Basement Description: Unfinished,Bathroom Rough-In
Other Specifics
| 3 | |
| Concrete Perimeter | |
| Asphalt | |
| Balcony, Patio, Brick Paver Patio, Storms/Screens, Fire Pit | |
| Fenced Yard,Park Adjacent | |
| 40X121 | |
| — | |
| Full | |
| Vaulted/Cathedral Ceilings, Hardwood Floors, First Floor Laundry, Walk-In Closet(s), Bookcases, Ceilings - 9 Foot, Open Floorplan, Separate Dining Room | |
| Range, Microwave, Dishwasher, Refrigerator, Washer, Dryer, Disposal, Stainless Steel Appliance(s) | |
| Not in DB | |
| Park, Tennis Court(s), Curbs, Sidewalks, Street Lights | |
| — | |
| — | |
| Gas Starter |
Tax History
| Year | Property Taxes |
|---|---|
| 2021 | $11,346 |
Contact Agent
Nearby Similar Homes
Nearby Sold Comparables
Contact Agent
Listing Provided By
Providence Residential Brokerage LLC


