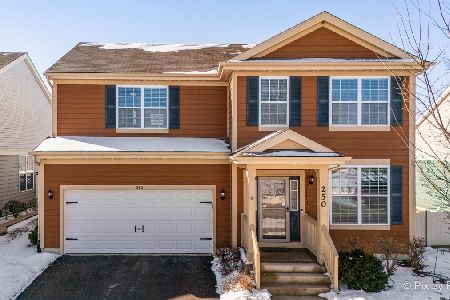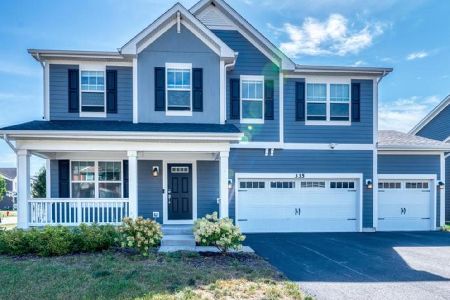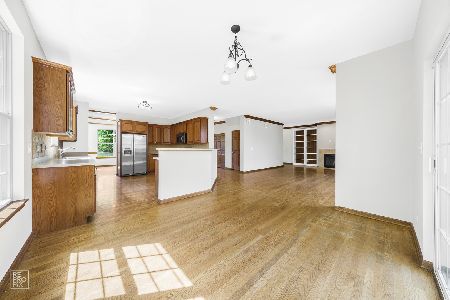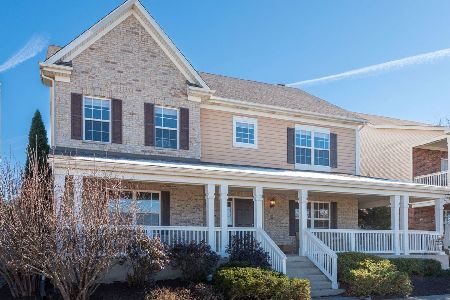263 Garden Drive, Elgin, Illinois 60124
$397,000
|
Sold
|
|
| Status: | Closed |
| Sqft: | 3,450 |
| Cost/Sqft: | $116 |
| Beds: | 4 |
| Baths: | 3 |
| Year Built: | 2008 |
| Property Taxes: | $11,875 |
| Days On Market: | 2046 |
| Lot Size: | 0,17 |
Description
This award winning builders model has finally hit the market. Over 3300 square feet of living space. The Templeton has a beautiful, chefs dream kitchen, with an eating area and stainless steel appliance. Granite counter tops with beautiful large cabinets, and a hood range all perfect for entertaining. Large walk in pantry for all your storing needs. Open concept dining room and family room with fireplace, bamboo hardwood floors throughout and 1/2 bathroom on the main floor. 2nd floor has 4 bedrooms, 2 bathrooms including a full master suite. 9' ceilings on 1st & 2nd floors. Bring your ideas and make the huge basement into your dream oasis. (partial crawl). Garage is located behind the house and attached to the home. Perfect for those cold winters! Including a porte coche. Yard has a private and wood like feel for a relaxing evening. Don't miss out on the additional storage on the side of the garage, perfect for a dog run! Hurry and schedule your private tour, this home won't last long. Its in front of a huge park, near restaurants, stores, and so much more. Click on 3D tour to see a virtual view of the entire home, including the large basement, front view, yard, and more!
Property Specifics
| Single Family | |
| — | |
| — | |
| 2008 | |
| Full | |
| TEMPLETON | |
| No | |
| 0.17 |
| Kane | |
| West Point Gardens | |
| 357 / Annual | |
| Lawn Care,Snow Removal | |
| Lake Michigan | |
| Public Sewer | |
| 10795232 | |
| 0618405007 |
Nearby Schools
| NAME: | DISTRICT: | DISTANCE: | |
|---|---|---|---|
|
Grade School
Prairie View Grade School |
301 | — | |
|
Middle School
Central Middle School |
301 | Not in DB | |
|
High School
Central High School |
301 | Not in DB | |
Property History
| DATE: | EVENT: | PRICE: | SOURCE: |
|---|---|---|---|
| 22 Dec, 2009 | Sold | $380,000 | MRED MLS |
| 25 Nov, 2009 | Under contract | $399,990 | MRED MLS |
| 9 Nov, 2009 | Listed for sale | $399,990 | MRED MLS |
| 18 May, 2016 | Listed for sale | $0 | MRED MLS |
| 22 Jun, 2017 | Under contract | $0 | MRED MLS |
| 4 May, 2017 | Listed for sale | $0 | MRED MLS |
| 18 Sep, 2020 | Sold | $397,000 | MRED MLS |
| 5 Aug, 2020 | Under contract | $399,000 | MRED MLS |
| 24 Jul, 2020 | Listed for sale | $399,000 | MRED MLS |
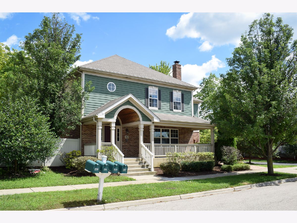
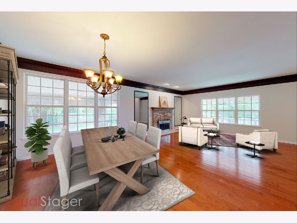
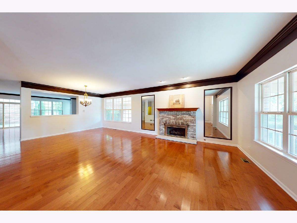
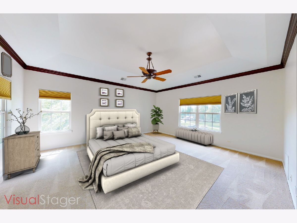
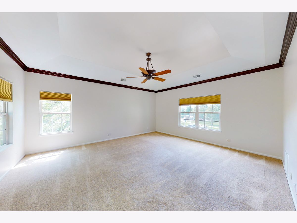
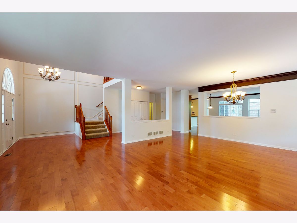
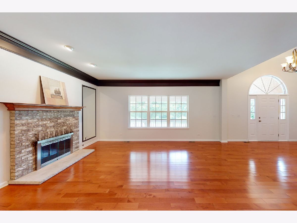
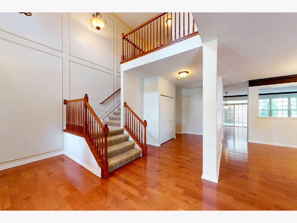
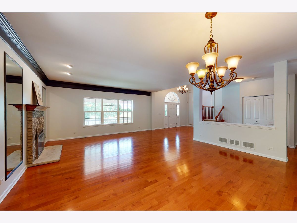
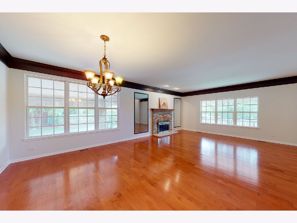
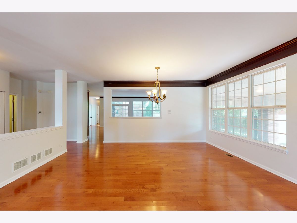
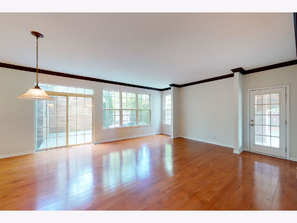
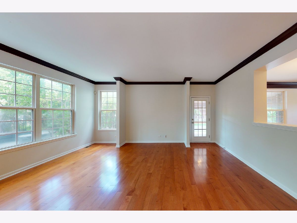
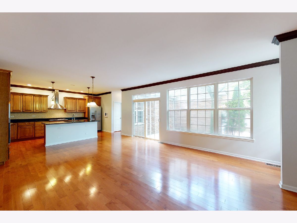
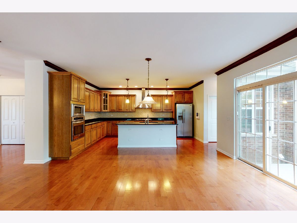
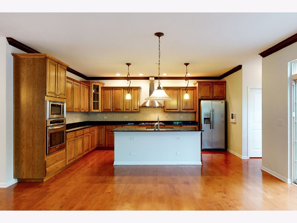
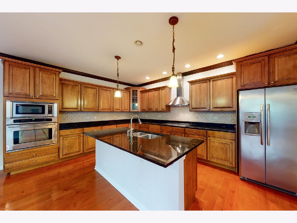
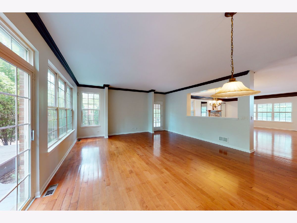
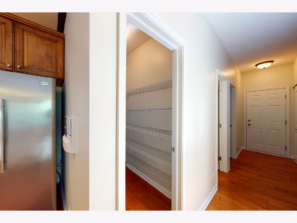
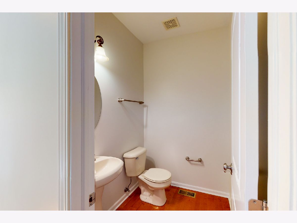
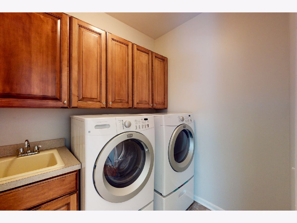
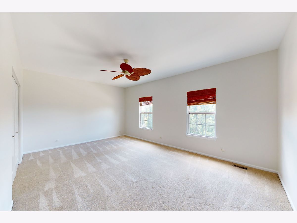
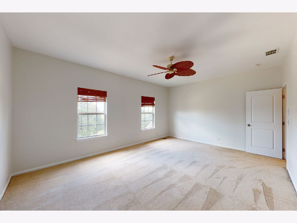
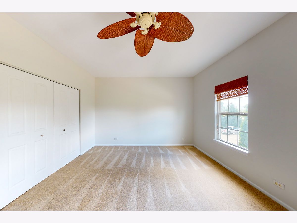
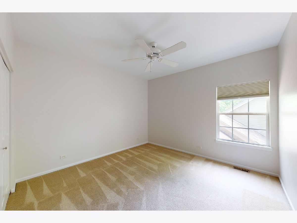
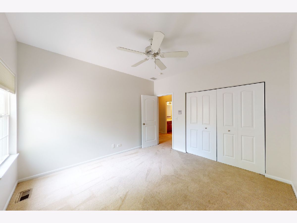
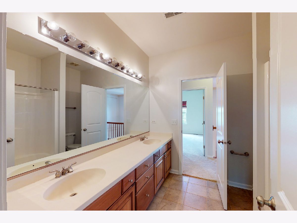
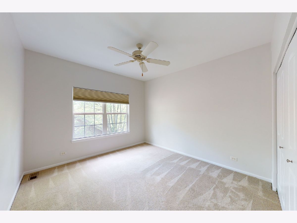
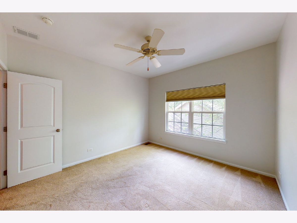
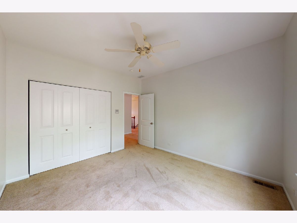
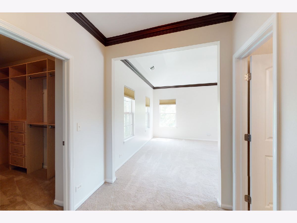
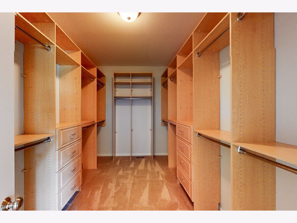
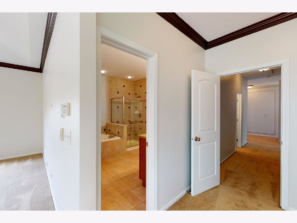
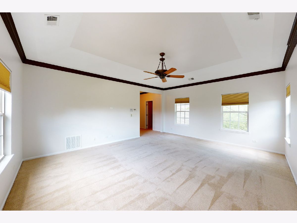
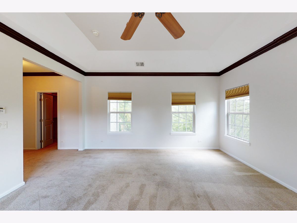
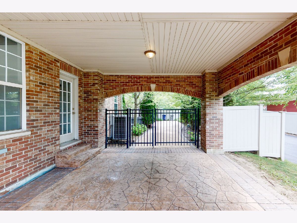
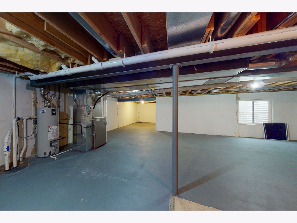
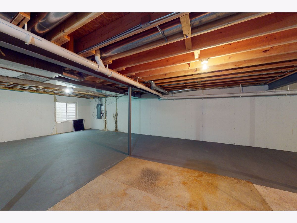
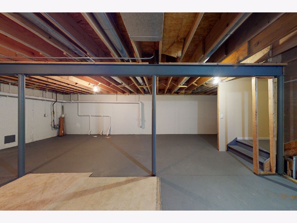
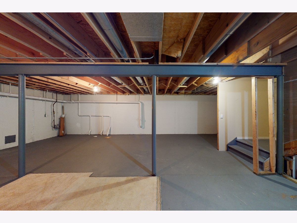
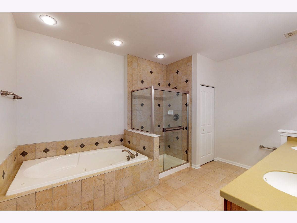
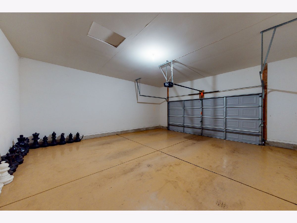
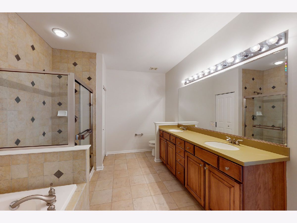
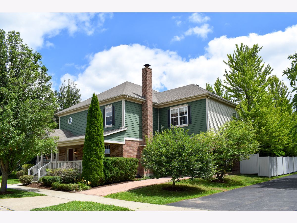
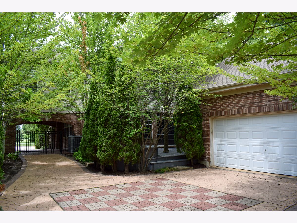
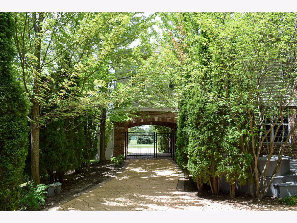
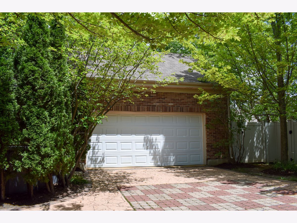
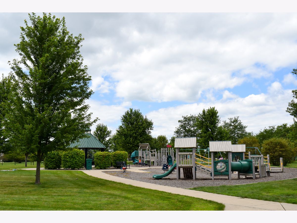
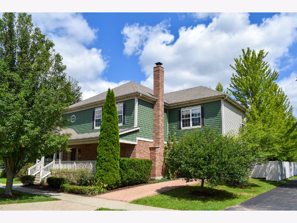
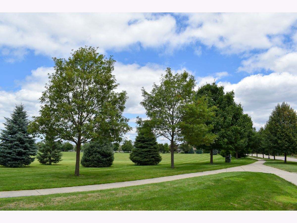
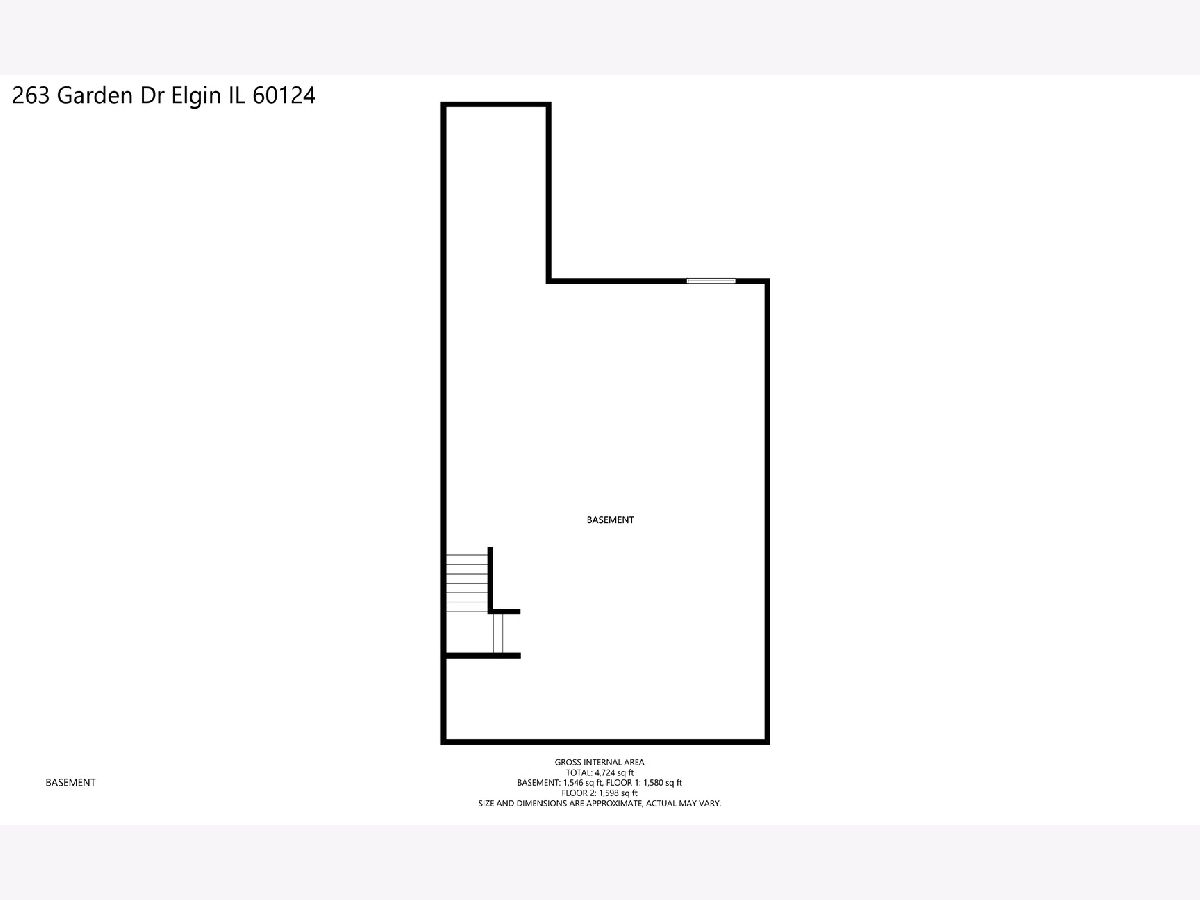
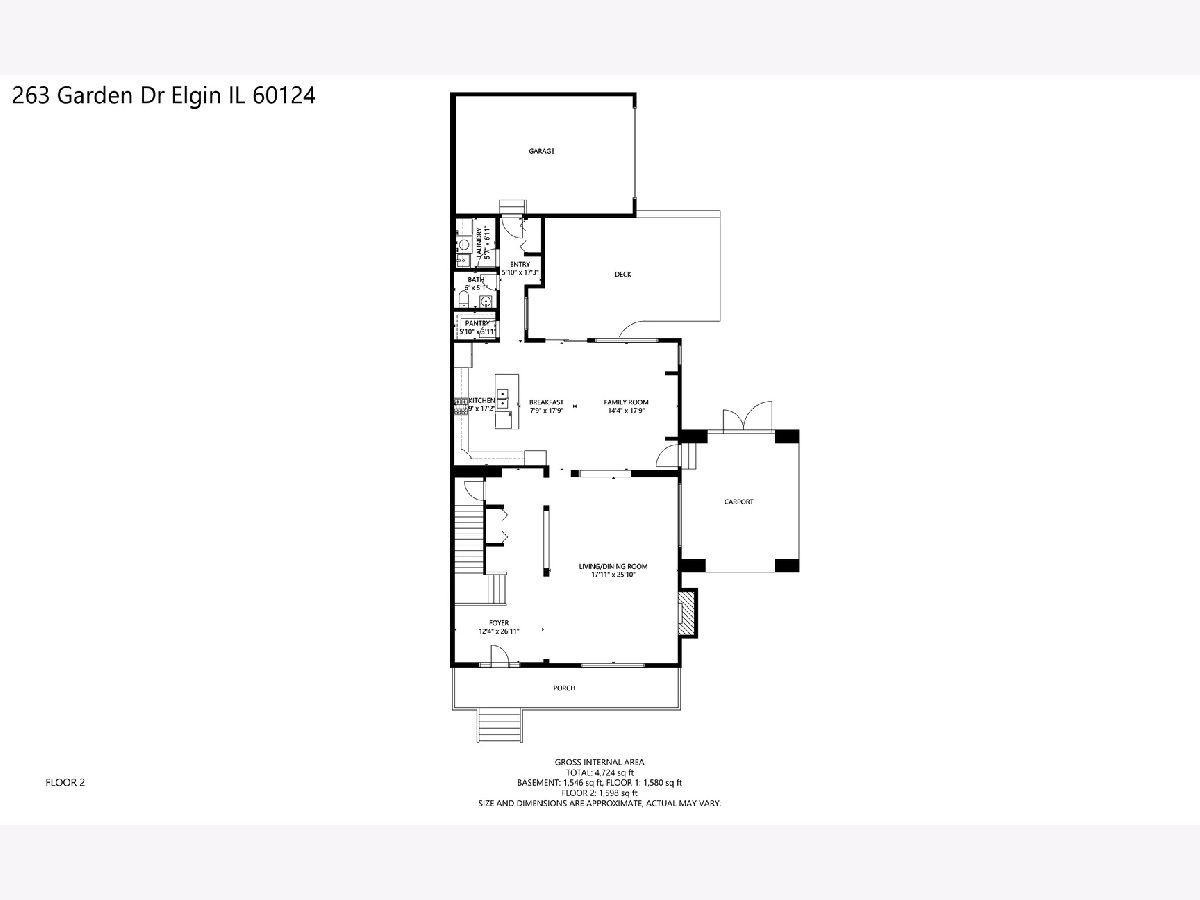
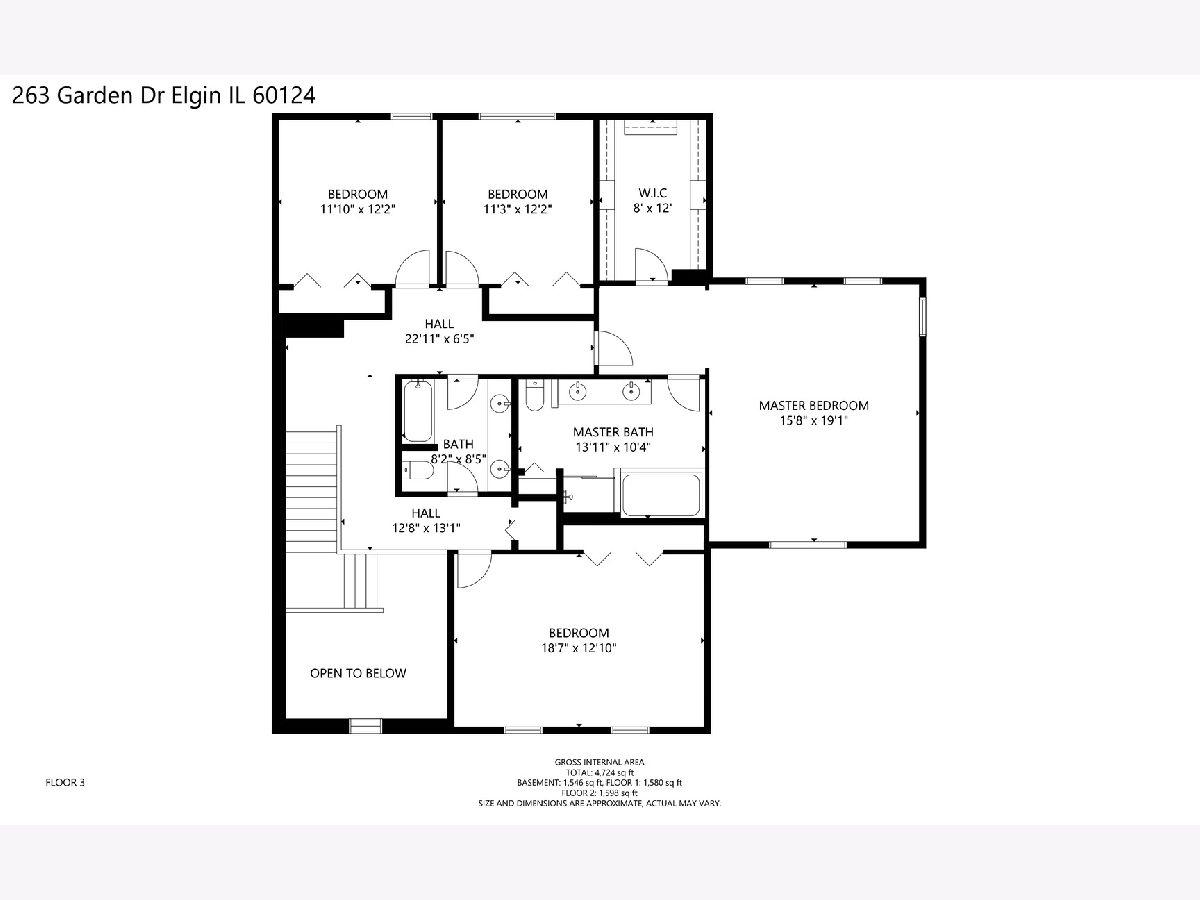
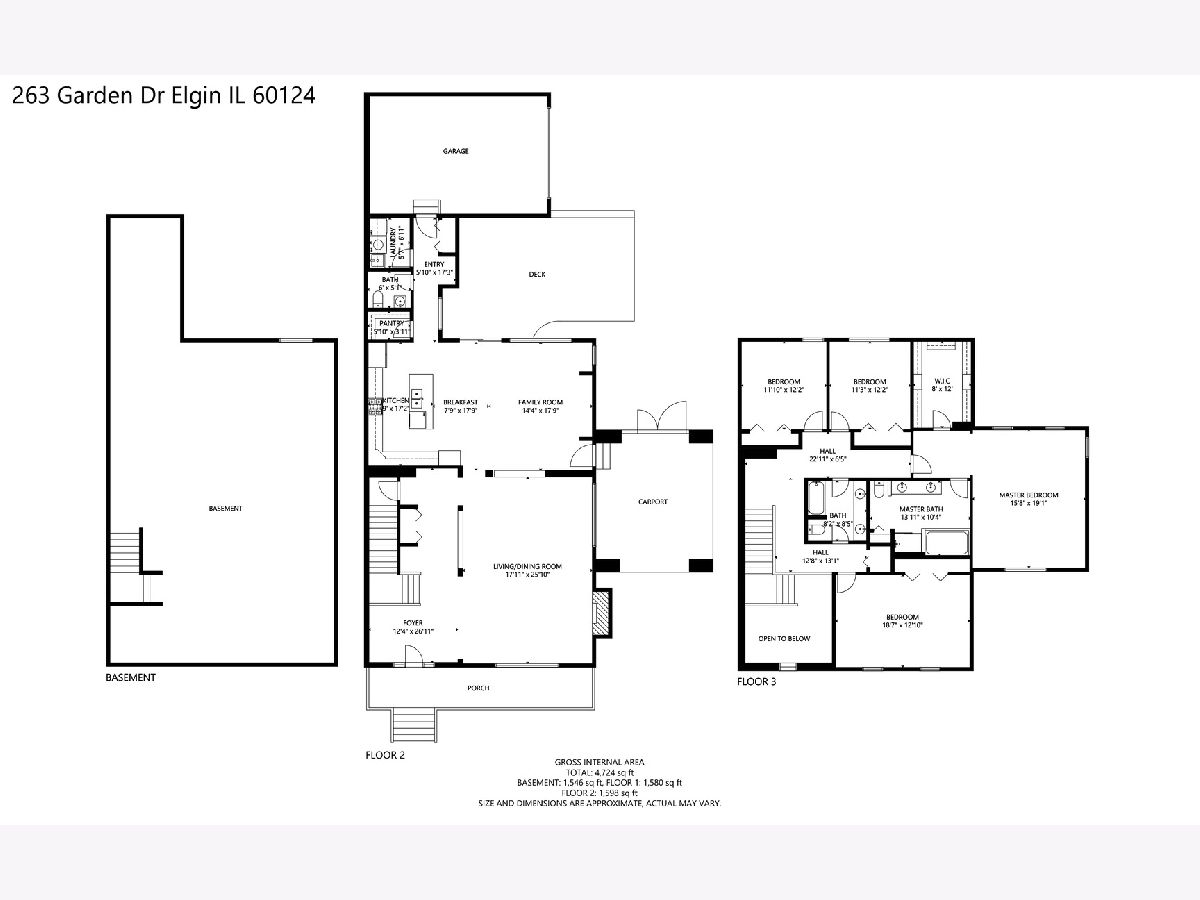
Room Specifics
Total Bedrooms: 4
Bedrooms Above Ground: 4
Bedrooms Below Ground: 0
Dimensions: —
Floor Type: Carpet
Dimensions: —
Floor Type: Carpet
Dimensions: —
Floor Type: Carpet
Full Bathrooms: 3
Bathroom Amenities: Separate Shower,Double Sink
Bathroom in Basement: 0
Rooms: Eating Area
Basement Description: Unfinished
Other Specifics
| 2 | |
| Concrete Perimeter | |
| — | |
| — | |
| — | |
| 60X120 | |
| — | |
| Full | |
| Vaulted/Cathedral Ceilings, Hardwood Floors | |
| Range, Dishwasher, Disposal | |
| Not in DB | |
| Park, Curbs, Sidewalks, Street Lights, Street Paved | |
| — | |
| — | |
| — |
Tax History
| Year | Property Taxes |
|---|---|
| 2020 | $11,875 |
Contact Agent
Nearby Similar Homes
Nearby Sold Comparables
Contact Agent
Listing Provided By
Keller Williams Realty Ptnr,LL


