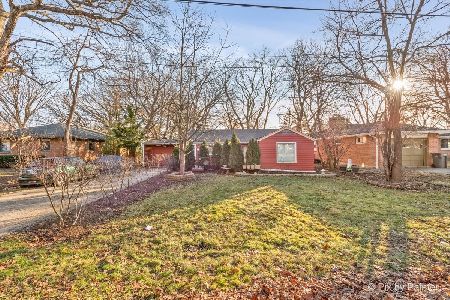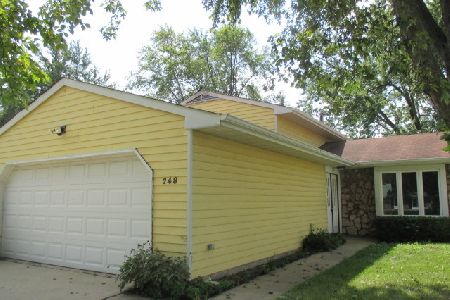259 Waverly Drive, Elgin, Illinois 60120
$232,500
|
Sold
|
|
| Status: | Closed |
| Sqft: | 1,473 |
| Cost/Sqft: | $153 |
| Beds: | 4 |
| Baths: | 2 |
| Year Built: | 1973 |
| Property Taxes: | $4,108 |
| Days On Market: | 1761 |
| Lot Size: | 0,18 |
Description
Wow, from the minute you walk in you will want to call this home. Not your typical ranch. This home has an addition that includes a bedroom, full bathroom, and family room. This home is freshly painted and move in ready. The large eat in kitchen boasts tons of raised panel cabinets, Quartz countertops 2021, Back Splash 2021, Hardware 2021 and a large eating area. Large pantry. Lots of closet space including walk in closets. Carpet and Luxury Vinyl flooring 2019. Siding Soffit/Facia 2019. Windows 2017. Roof 2018. Bathroom remodel 2017. Beautiful Pavers Patio 2020. Fully fenced yard with storage shed. Front Door and Storm Door 2019. Zoned heat/ac. All appliances are included. Concrete drive with side apron for extra car. Great taxes. This one is a real winner.
Property Specifics
| Single Family | |
| — | |
| Ranch | |
| 1973 | |
| None | |
| — | |
| No | |
| 0.18 |
| Cook | |
| Parkwood | |
| — / Not Applicable | |
| None | |
| Lake Michigan | |
| Sewer-Storm | |
| 11040404 | |
| 06182100220000 |
Nearby Schools
| NAME: | DISTRICT: | DISTANCE: | |
|---|---|---|---|
|
Grade School
Lords Park Elementary School |
46 | — | |
|
Middle School
Ellis Middle School |
46 | Not in DB | |
|
High School
Elgin High School |
46 | Not in DB | |
Property History
| DATE: | EVENT: | PRICE: | SOURCE: |
|---|---|---|---|
| 27 May, 2021 | Sold | $232,500 | MRED MLS |
| 5 Apr, 2021 | Under contract | $225,000 | MRED MLS |
| 2 Apr, 2021 | Listed for sale | $225,000 | MRED MLS |
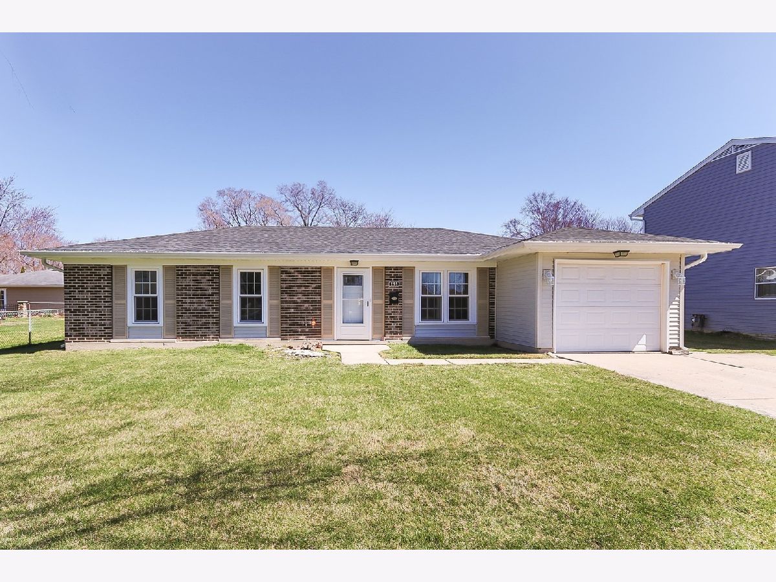





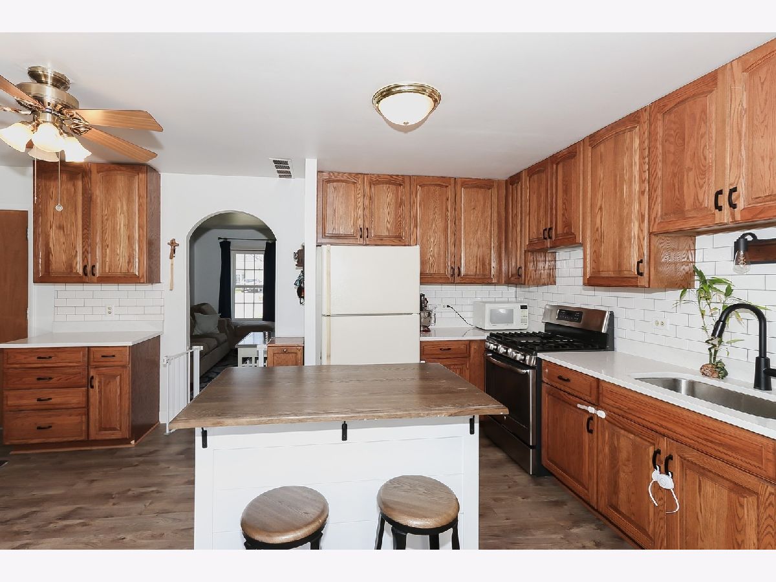






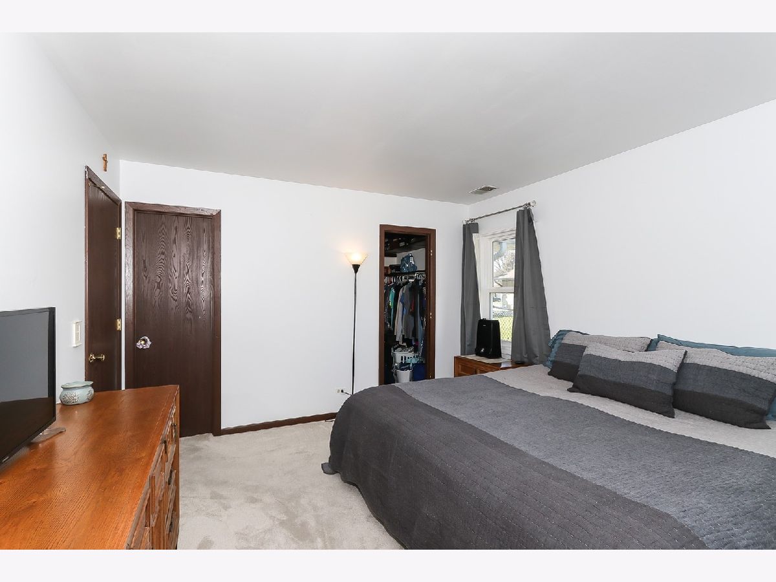
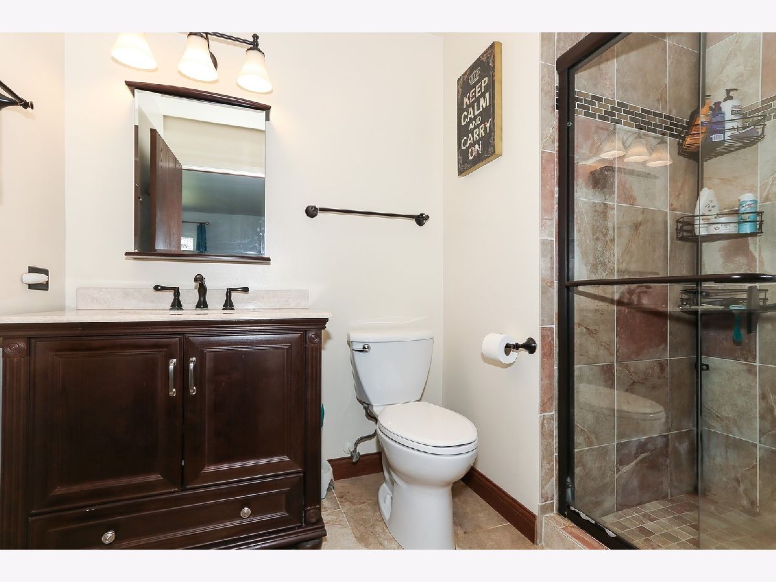
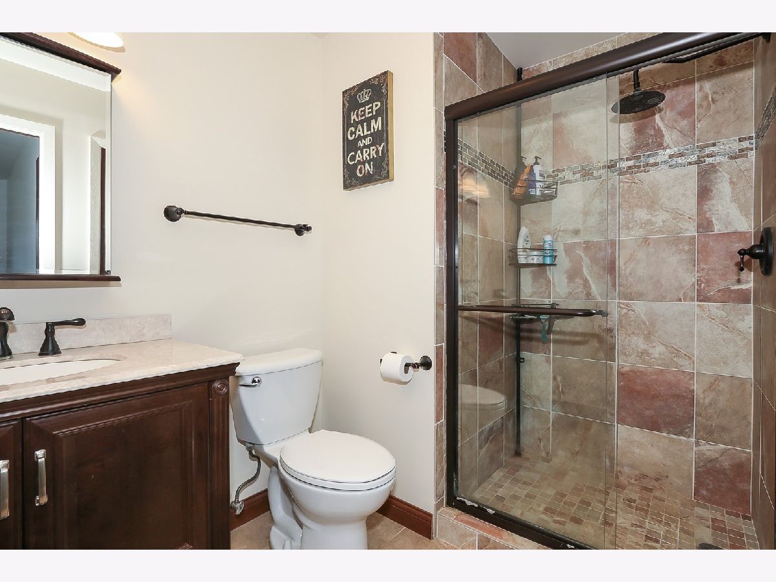


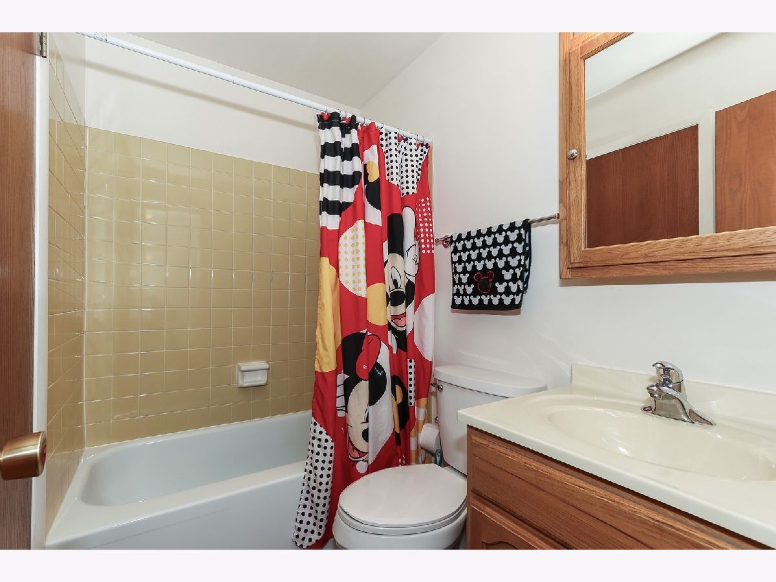

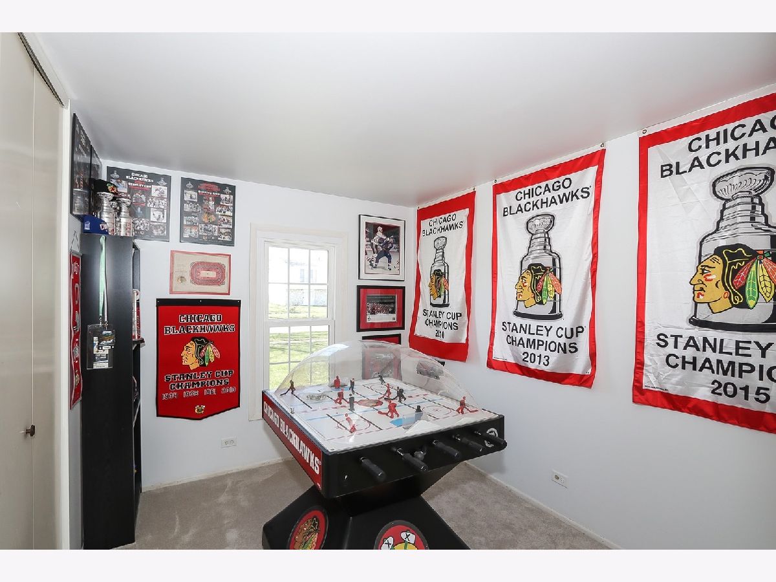


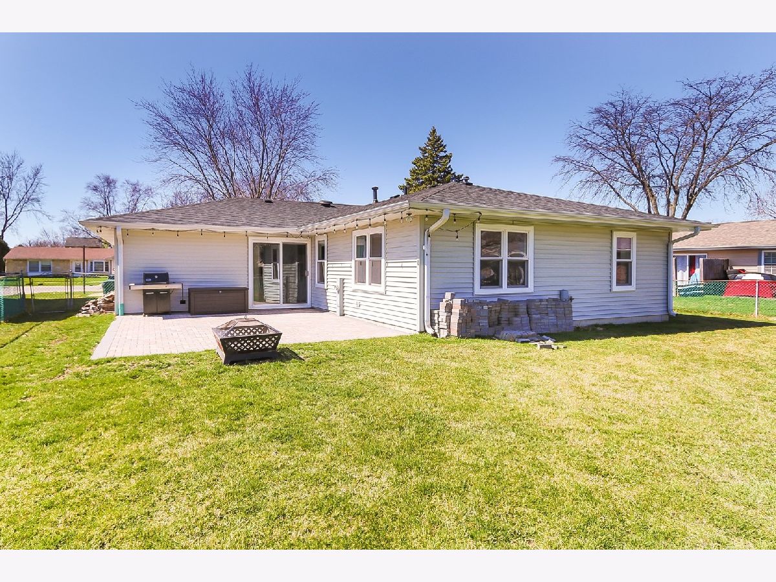
Room Specifics
Total Bedrooms: 4
Bedrooms Above Ground: 4
Bedrooms Below Ground: 0
Dimensions: —
Floor Type: Carpet
Dimensions: —
Floor Type: Carpet
Dimensions: —
Floor Type: Vinyl
Full Bathrooms: 2
Bathroom Amenities: —
Bathroom in Basement: 0
Rooms: No additional rooms
Basement Description: Slab
Other Specifics
| 1 | |
| Concrete Perimeter | |
| Concrete | |
| Patio, Brick Paver Patio | |
| Fenced Yard | |
| 67X151X95X98 | |
| — | |
| — | |
| — | |
| Range, Dishwasher, Refrigerator, Washer, Dryer, Disposal | |
| Not in DB | |
| Sidewalks, Street Lights, Street Paved | |
| — | |
| — | |
| — |
Tax History
| Year | Property Taxes |
|---|---|
| 2021 | $4,108 |
Contact Agent
Nearby Similar Homes
Contact Agent
Listing Provided By
RE/MAX Central Inc.




