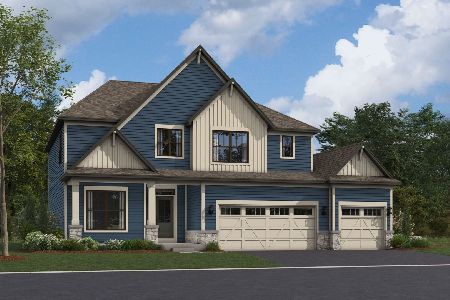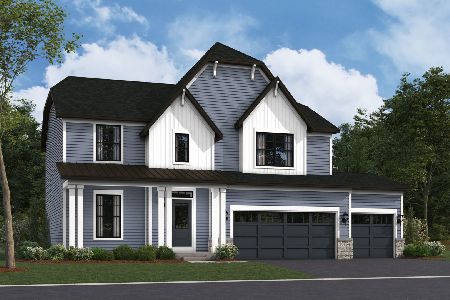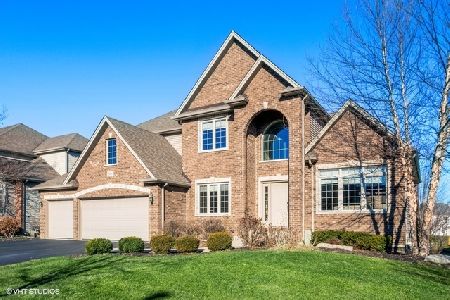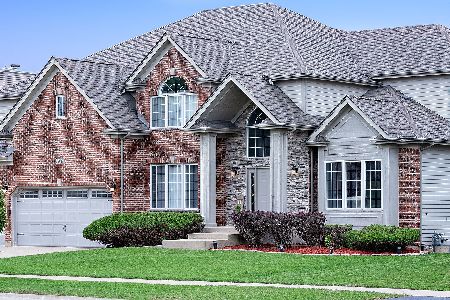25926 Pastoral Drive, Plainfield, Illinois 60585
$425,500
|
Sold
|
|
| Status: | Closed |
| Sqft: | 3,262 |
| Cost/Sqft: | $132 |
| Beds: | 4 |
| Baths: | 4 |
| Year Built: | 2012 |
| Property Taxes: | $11,188 |
| Days On Market: | 2397 |
| Lot Size: | 0,23 |
Description
Everything is done for you in this beautifully appointed, custom built Shenandoah home. Over 3200 square feet of detailed millwork, stunning hardwood flooring, high ceilings and contemporary colors. At the heart of the home is the kitchen equipped with double ovens, butler's pantry, stainless appliances, granite counters and large island. Quality time is easy in the family room with floor to ceiling stone fireplace. Host formal dinners in the dining room with wainscot, crown molding and trayed ceiling. It's easy to work from home in the private den with french doors. Wind down your day in the master suite with large walk in closet and large bath. Bedroom two has an en suite bath and bedrooms three and four share a jack n jill. The full, lookout basement is huge and is efficiently laid out to make finishing easy. Sought after Eagle Pointe Elementary, Heritage Grove Middle and Plainfield North High schools. Enjoy the quiet with convenience to shopping, restaurants and highways!
Property Specifics
| Single Family | |
| — | |
| Traditional | |
| 2012 | |
| Full | |
| — | |
| No | |
| 0.23 |
| Will | |
| Shenandoah | |
| 265 / Annual | |
| Other | |
| Public | |
| Public Sewer | |
| 10479434 | |
| 0701312010030000 |
Nearby Schools
| NAME: | DISTRICT: | DISTANCE: | |
|---|---|---|---|
|
Grade School
Eagle Pointe Elementary School |
202 | — | |
|
Middle School
Heritage Grove Middle School |
202 | Not in DB | |
|
High School
Plainfield North High School |
202 | Not in DB | |
Property History
| DATE: | EVENT: | PRICE: | SOURCE: |
|---|---|---|---|
| 25 Jan, 2013 | Sold | $380,000 | MRED MLS |
| 19 Dec, 2012 | Under contract | $400,000 | MRED MLS |
| 6 Dec, 2012 | Listed for sale | $400,000 | MRED MLS |
| 21 Jan, 2015 | Sold | $408,000 | MRED MLS |
| 16 Dec, 2014 | Under contract | $434,000 | MRED MLS |
| — | Last price change | $439,000 | MRED MLS |
| 27 Oct, 2014 | Listed for sale | $439,000 | MRED MLS |
| 6 Sep, 2019 | Sold | $425,500 | MRED MLS |
| 13 Aug, 2019 | Under contract | $429,000 | MRED MLS |
| 7 Aug, 2019 | Listed for sale | $429,000 | MRED MLS |
| 29 Dec, 2021 | Sold | $545,000 | MRED MLS |
| 14 Nov, 2021 | Under contract | $550,000 | MRED MLS |
| 5 Nov, 2021 | Listed for sale | $550,000 | MRED MLS |
Room Specifics
Total Bedrooms: 4
Bedrooms Above Ground: 4
Bedrooms Below Ground: 0
Dimensions: —
Floor Type: Carpet
Dimensions: —
Floor Type: Carpet
Dimensions: —
Floor Type: Carpet
Full Bathrooms: 4
Bathroom Amenities: Whirlpool,Separate Shower,Double Sink
Bathroom in Basement: 0
Rooms: Eating Area,Office,Foyer
Basement Description: Unfinished
Other Specifics
| 3 | |
| Concrete Perimeter | |
| Asphalt | |
| Deck | |
| Landscaped | |
| 80X125 | |
| — | |
| Full | |
| Vaulted/Cathedral Ceilings, Hardwood Floors, First Floor Laundry | |
| Double Oven, Range, Microwave, Dishwasher, Refrigerator, Disposal | |
| Not in DB | |
| Sidewalks, Street Lights, Street Paved | |
| — | |
| — | |
| Wood Burning, Gas Starter |
Tax History
| Year | Property Taxes |
|---|---|
| 2015 | $10,730 |
| 2019 | $11,188 |
| 2021 | $11,557 |
Contact Agent
Nearby Similar Homes
Nearby Sold Comparables
Contact Agent
Listing Provided By
Berkshire Hathaway HomeServices Elite Realtors











