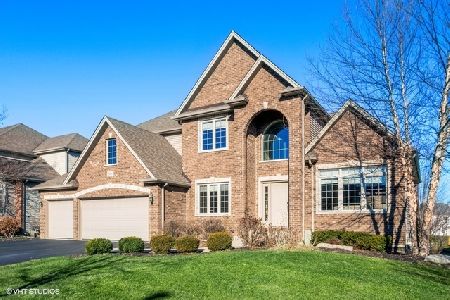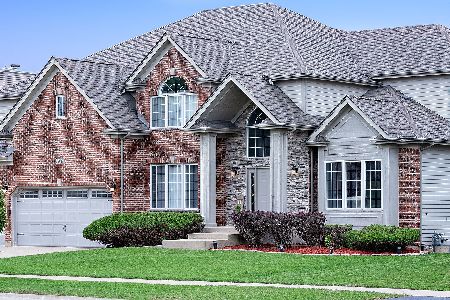25926 Pastoral Drive, Plainfield, Illinois 60585
$408,000
|
Sold
|
|
| Status: | Closed |
| Sqft: | 3,262 |
| Cost/Sqft: | $133 |
| Beds: | 4 |
| Baths: | 4 |
| Year Built: | 2012 |
| Property Taxes: | $10,730 |
| Days On Market: | 4142 |
| Lot Size: | 0,00 |
Description
Welcome home! Gorgeous 2yr old custom 4BR/3.5BA + Den in desirable Plainfield North School District! Open flr plan, hardwood flrs. Gourmet kitchen w/cstm cabinets, granite, large island, ss appls, gas range, dual ovens & butler pantry. Large master suite w/luxury bath. Crown molding & wainscoting throughout; tray ceilings in all BR's; cstm mudroom. Lg cedar deck w/level & spacious backyard. Epoxy floor in garage.
Property Specifics
| Single Family | |
| — | |
| Colonial | |
| 2012 | |
| Full | |
| — | |
| No | |
| — |
| Will | |
| Shenandoah | |
| 265 / Annual | |
| Other | |
| Public | |
| Public Sewer | |
| 08762689 | |
| 0701312010030000 |
Nearby Schools
| NAME: | DISTRICT: | DISTANCE: | |
|---|---|---|---|
|
Grade School
Eagle Pointe Elementary School |
202 | — | |
|
Middle School
Heritage Grove Middle School |
202 | Not in DB | |
|
High School
Plainfield North High School |
202 | Not in DB | |
Property History
| DATE: | EVENT: | PRICE: | SOURCE: |
|---|---|---|---|
| 25 Jan, 2013 | Sold | $380,000 | MRED MLS |
| 19 Dec, 2012 | Under contract | $400,000 | MRED MLS |
| 6 Dec, 2012 | Listed for sale | $400,000 | MRED MLS |
| 21 Jan, 2015 | Sold | $408,000 | MRED MLS |
| 16 Dec, 2014 | Under contract | $434,000 | MRED MLS |
| — | Last price change | $439,000 | MRED MLS |
| 27 Oct, 2014 | Listed for sale | $439,000 | MRED MLS |
| 6 Sep, 2019 | Sold | $425,500 | MRED MLS |
| 13 Aug, 2019 | Under contract | $429,000 | MRED MLS |
| 7 Aug, 2019 | Listed for sale | $429,000 | MRED MLS |
| 29 Dec, 2021 | Sold | $545,000 | MRED MLS |
| 14 Nov, 2021 | Under contract | $550,000 | MRED MLS |
| 5 Nov, 2021 | Listed for sale | $550,000 | MRED MLS |
Room Specifics
Total Bedrooms: 4
Bedrooms Above Ground: 4
Bedrooms Below Ground: 0
Dimensions: —
Floor Type: Carpet
Dimensions: —
Floor Type: Carpet
Dimensions: —
Floor Type: Carpet
Full Bathrooms: 4
Bathroom Amenities: Whirlpool,Separate Shower,Double Sink
Bathroom in Basement: 0
Rooms: Eating Area,Office,Foyer
Basement Description: Unfinished
Other Specifics
| 3 | |
| Concrete Perimeter | |
| Asphalt | |
| Deck | |
| Landscaped | |
| 80X125 | |
| — | |
| Full | |
| Vaulted/Cathedral Ceilings, Hardwood Floors, First Floor Laundry | |
| Double Oven, Range, Microwave, Dishwasher, Refrigerator, Disposal | |
| Not in DB | |
| Tennis Courts, Sidewalks | |
| — | |
| — | |
| Wood Burning, Gas Starter |
Tax History
| Year | Property Taxes |
|---|---|
| 2015 | $10,730 |
| 2019 | $11,188 |
| 2021 | $11,557 |
Contact Agent
Nearby Similar Homes
Nearby Sold Comparables
Contact Agent
Listing Provided By
Prello Realty, Inc.











