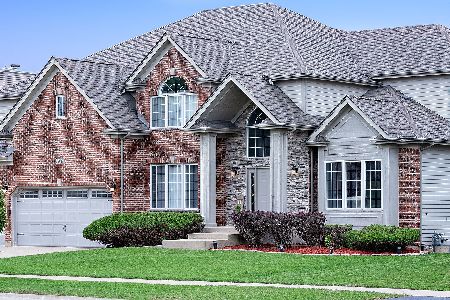25926 Pastoral Drive, Plainfield, Illinois 60585
$545,000
|
Sold
|
|
| Status: | Closed |
| Sqft: | 3,262 |
| Cost/Sqft: | $169 |
| Beds: | 4 |
| Baths: | 4 |
| Year Built: | 2012 |
| Property Taxes: | $11,557 |
| Days On Market: | 1576 |
| Lot Size: | 0,23 |
Description
Absolutely stunning! If you think the photos are beautiful, you'll just have to see this gorgeous custom built 4 bedroom 3.5 bath home for yourself to be completely blown away! This home checks all the boxes with over 3200 sq. ft. of living space, a 3 car garage, and a gourmet kitchen with double ovens, granite counter tops, a butlers pantry, stainless steel appliances, large island, high ceilings, and hardwood floors. Lots of detailed millwork, tray ceilings, wainscot, and a 1st floor office with french doors. Spacious family room features a floor to ceiling fireplace and great view of the yard and deck. The 3rd and 4th bedroom share a Jack and Jill bathroom, PLUS a private en suite in the 2nd bedroom. The huge private master suite has a large closet and an private bathroom. Zoned in the Eagle Pointe Elementary, Heritage Grove Middle School and Plainfield North Hight School district and just minutes from Rt. 59 and easy interstate access.
Property Specifics
| Single Family | |
| — | |
| Contemporary | |
| 2012 | |
| Full | |
| — | |
| No | |
| 0.23 |
| Will | |
| Shenandoah | |
| 265 / Annual | |
| None | |
| Public | |
| Public Sewer | |
| 10949170 | |
| 0701312010030000 |
Nearby Schools
| NAME: | DISTRICT: | DISTANCE: | |
|---|---|---|---|
|
Grade School
Eagle Pointe Elementary School |
202 | — | |
|
Middle School
Heritage Grove Middle School |
202 | Not in DB | |
|
High School
Plainfield North High School |
202 | Not in DB | |
Property History
| DATE: | EVENT: | PRICE: | SOURCE: |
|---|---|---|---|
| 25 Jan, 2013 | Sold | $380,000 | MRED MLS |
| 19 Dec, 2012 | Under contract | $400,000 | MRED MLS |
| 6 Dec, 2012 | Listed for sale | $400,000 | MRED MLS |
| 21 Jan, 2015 | Sold | $408,000 | MRED MLS |
| 16 Dec, 2014 | Under contract | $434,000 | MRED MLS |
| — | Last price change | $439,000 | MRED MLS |
| 27 Oct, 2014 | Listed for sale | $439,000 | MRED MLS |
| 6 Sep, 2019 | Sold | $425,500 | MRED MLS |
| 13 Aug, 2019 | Under contract | $429,000 | MRED MLS |
| 7 Aug, 2019 | Listed for sale | $429,000 | MRED MLS |
| 29 Dec, 2021 | Sold | $545,000 | MRED MLS |
| 14 Nov, 2021 | Under contract | $550,000 | MRED MLS |
| 5 Nov, 2021 | Listed for sale | $550,000 | MRED MLS |
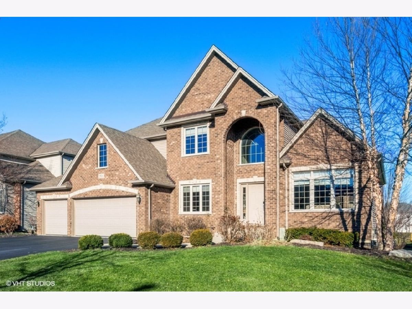
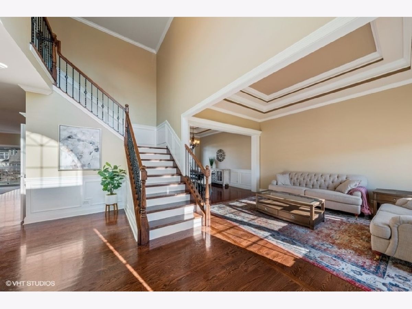
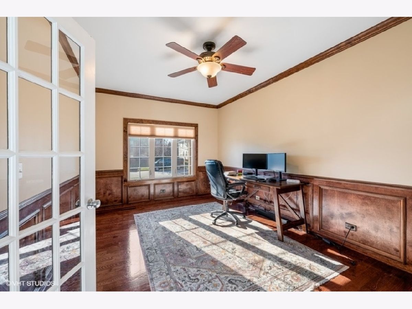
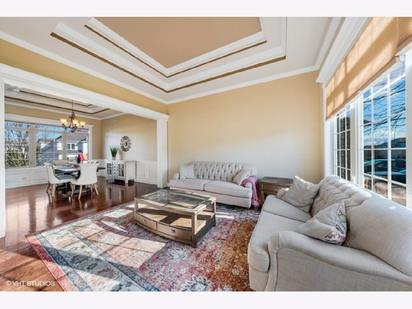
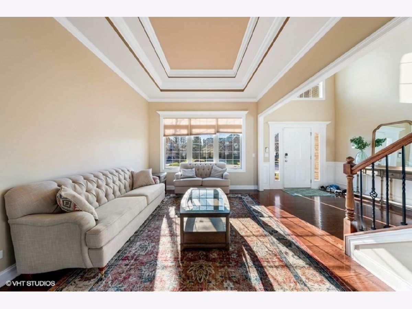
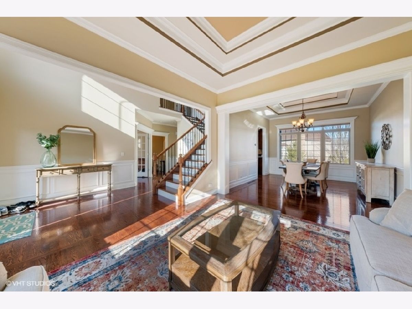
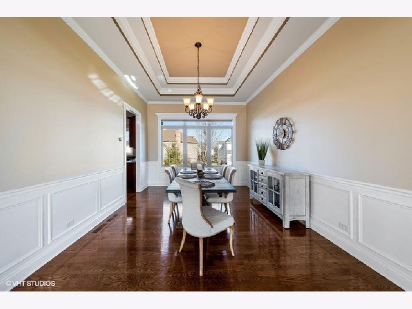
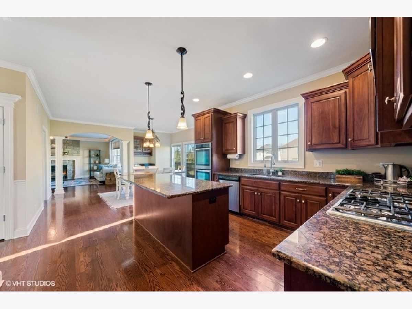
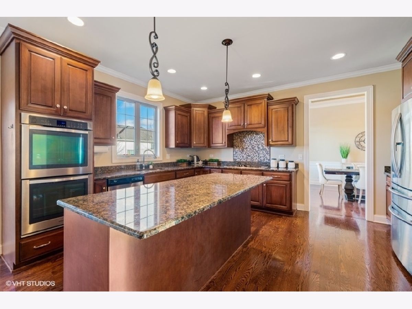
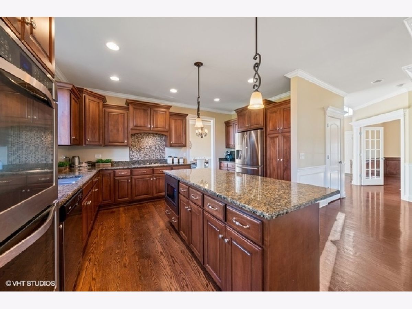
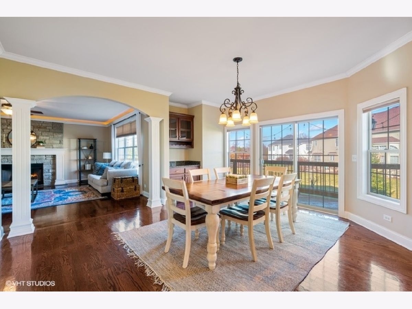
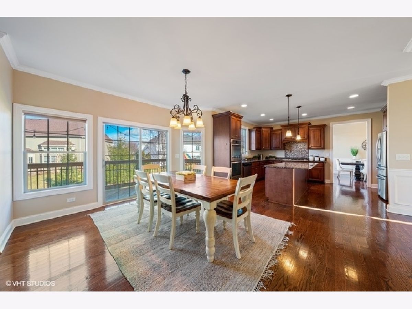
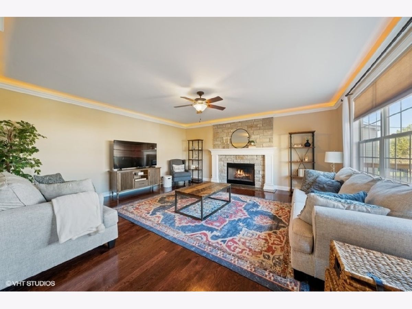
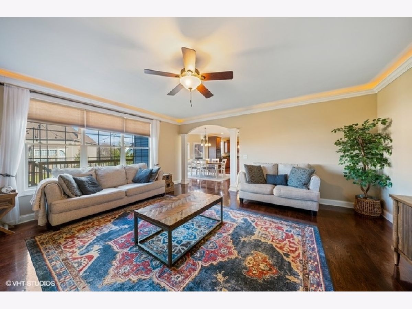
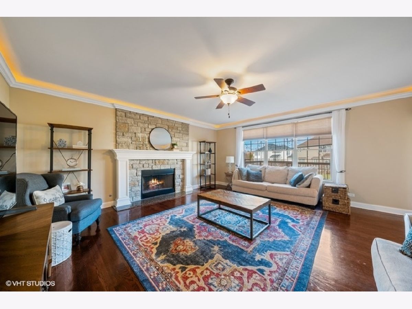
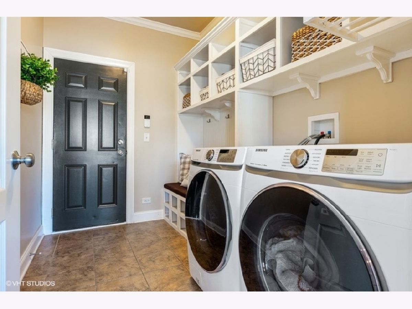
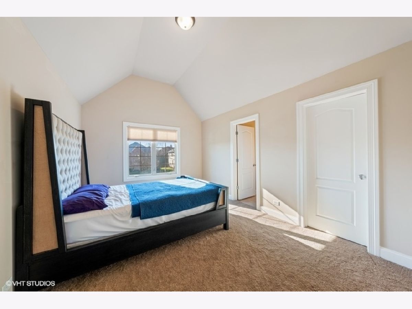
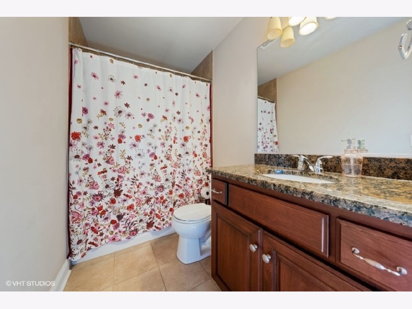
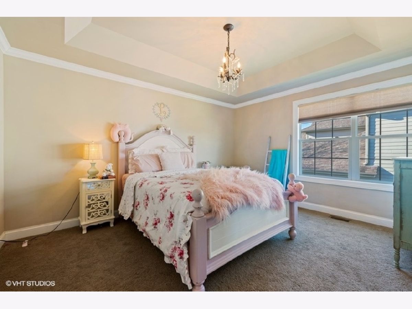
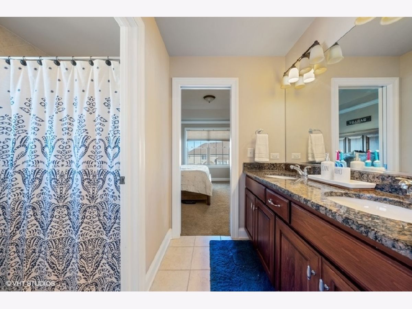
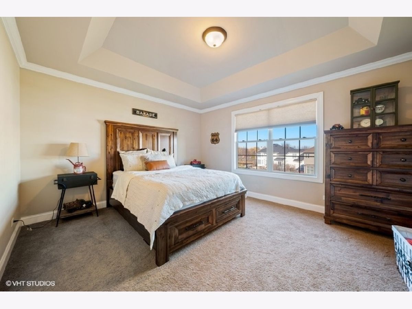
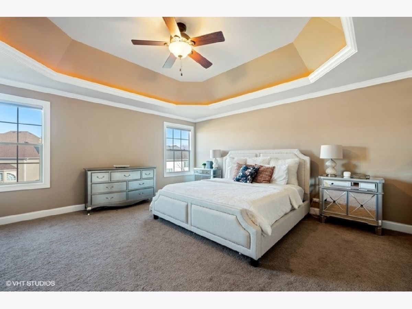
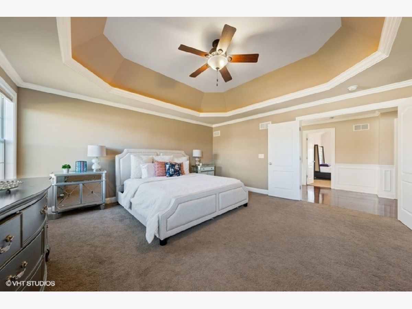
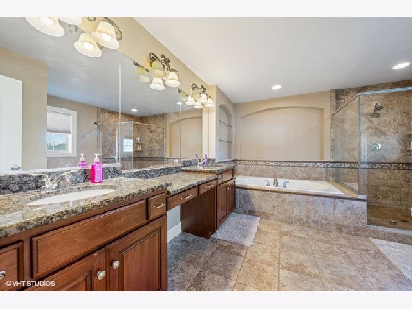
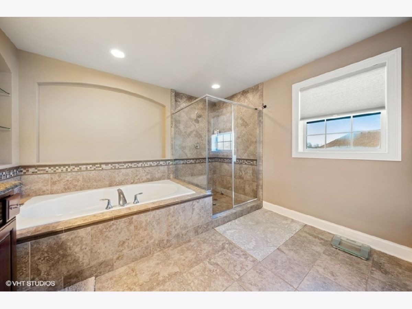
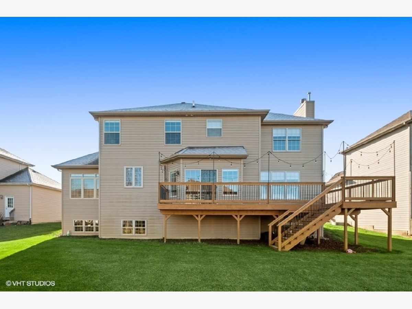
Room Specifics
Total Bedrooms: 4
Bedrooms Above Ground: 4
Bedrooms Below Ground: 0
Dimensions: —
Floor Type: Carpet
Dimensions: —
Floor Type: Carpet
Dimensions: —
Floor Type: Carpet
Full Bathrooms: 4
Bathroom Amenities: Separate Shower,Double Sink
Bathroom in Basement: 0
Rooms: Foyer,Eating Area,Office
Basement Description: Unfinished
Other Specifics
| 3 | |
| Concrete Perimeter | |
| Asphalt | |
| — | |
| Landscaped | |
| 80 X 125 | |
| — | |
| Full | |
| Vaulted/Cathedral Ceilings, Hardwood Floors, First Floor Laundry, Walk-In Closet(s), Open Floorplan, Some Carpeting, Special Millwork, Some Wood Floors, Granite Counters, Separate Dining Room | |
| Double Oven, Microwave, Dishwasher, Refrigerator, Washer, Dryer, Disposal, Cooktop, Gas Cooktop | |
| Not in DB | |
| Curbs, Sidewalks, Street Lights, Street Paved | |
| — | |
| — | |
| — |
Tax History
| Year | Property Taxes |
|---|---|
| 2015 | $10,730 |
| 2019 | $11,188 |
| 2021 | $11,557 |
Contact Agent
Nearby Similar Homes
Nearby Sold Comparables
Contact Agent
Listing Provided By
@properties








