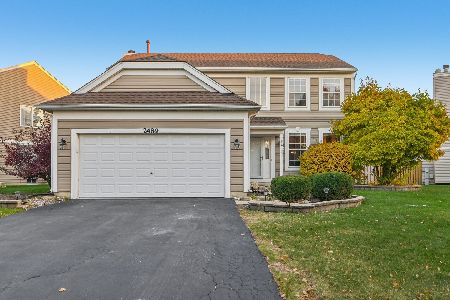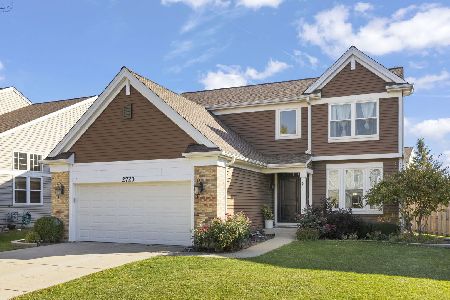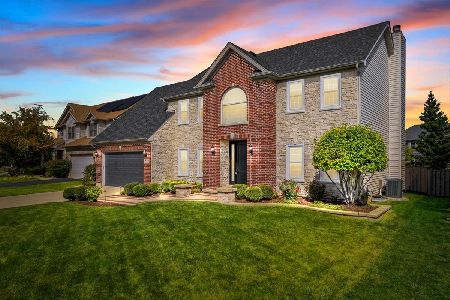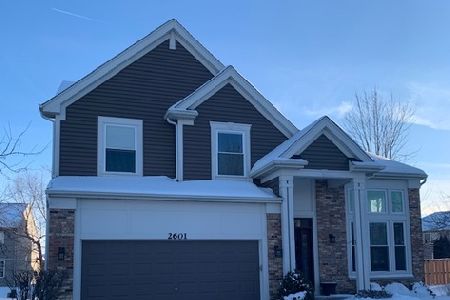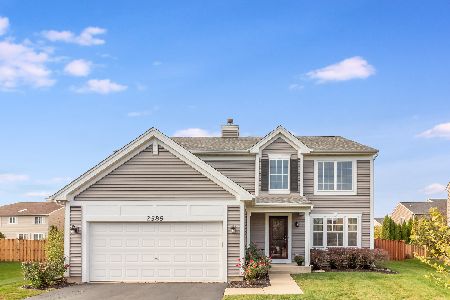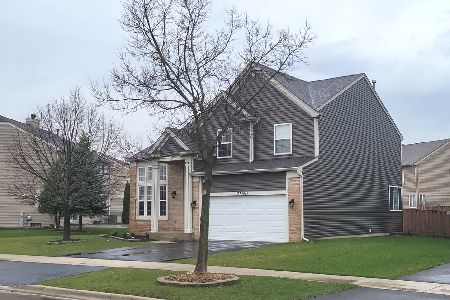2593 Rosehall Lane, Aurora, Illinois 60503
$465,000
|
Sold
|
|
| Status: | Closed |
| Sqft: | 2,719 |
| Cost/Sqft: | $175 |
| Beds: | 4 |
| Baths: | 3 |
| Year Built: | 2001 |
| Property Taxes: | $10,242 |
| Days On Market: | 547 |
| Lot Size: | 0,22 |
Description
Welcome to your new home on Rosehall Lane! First step inside will surprise you as the entryway boasts a dramatic 2-story ceilings that continues into living room as well! FLOOR TO CEILING windows makes this space feel so grand! And the staircase is centered and features a wide opening at the base. Full size dining room is off of the kitchen. 9 foot ceilings make the 42" cabinets look amazing! Granite, stainless appliances, tile backsplash and a pantry are included - plus a custom island with seating for 4 and storage...all surrounded by gorgeous hardwood flooring. The family room has large windows and flexible floorplan - and unique to this home is a MAIN LEVEL OFFICE that is perfect for working at home, a playroom or even another bedroom! Head upstairs to the Master suite with vaulted ceiling, walk-in closet and an ensuite with dual sinks, separate shower and a large soaking tub! 3 more bedrooms and another bathroom PLUS NEW CARPET THROUGHOUT THE HOME! Let's head to the basement where all the work has been done for a finished RECREATION SPACE! So many options for future basement plans! And - if you wanted to get some fresh air - check out the stone patio with GAZEBO already installed! Fully fenced and large pie shape yard for everything you need! This home is clean, well-taken care of and MOVE IN READY! Location is perfect with schools that attend OSWEGO DISTRICT #308, close to shopping and retail and restaurants and tons of parks just 2 blocks away! LOW HOA FEES! This home is ready for private tours starting Friday afternoon! Schedule your tour ASAP before this one is SOLD!
Property Specifics
| Single Family | |
| — | |
| — | |
| 2001 | |
| — | |
| — | |
| No | |
| 0.22 |
| Will | |
| Columbia Station | |
| 265 / Annual | |
| — | |
| — | |
| — | |
| 12090442 | |
| 0701062060330000 |
Nearby Schools
| NAME: | DISTRICT: | DISTANCE: | |
|---|---|---|---|
|
Grade School
Homestead Elementary School |
308 | — | |
|
Middle School
Murphy Junior High School |
308 | Not in DB | |
|
High School
Oswego East High School |
308 | Not in DB | |
Property History
| DATE: | EVENT: | PRICE: | SOURCE: |
|---|---|---|---|
| 30 May, 2018 | Sold | $295,000 | MRED MLS |
| 16 Apr, 2018 | Under contract | $295,000 | MRED MLS |
| 12 Apr, 2018 | Listed for sale | $295,000 | MRED MLS |
| 29 Jul, 2024 | Sold | $465,000 | MRED MLS |
| 23 Jun, 2024 | Under contract | $475,000 | MRED MLS |
| 21 Jun, 2024 | Listed for sale | $475,000 | MRED MLS |
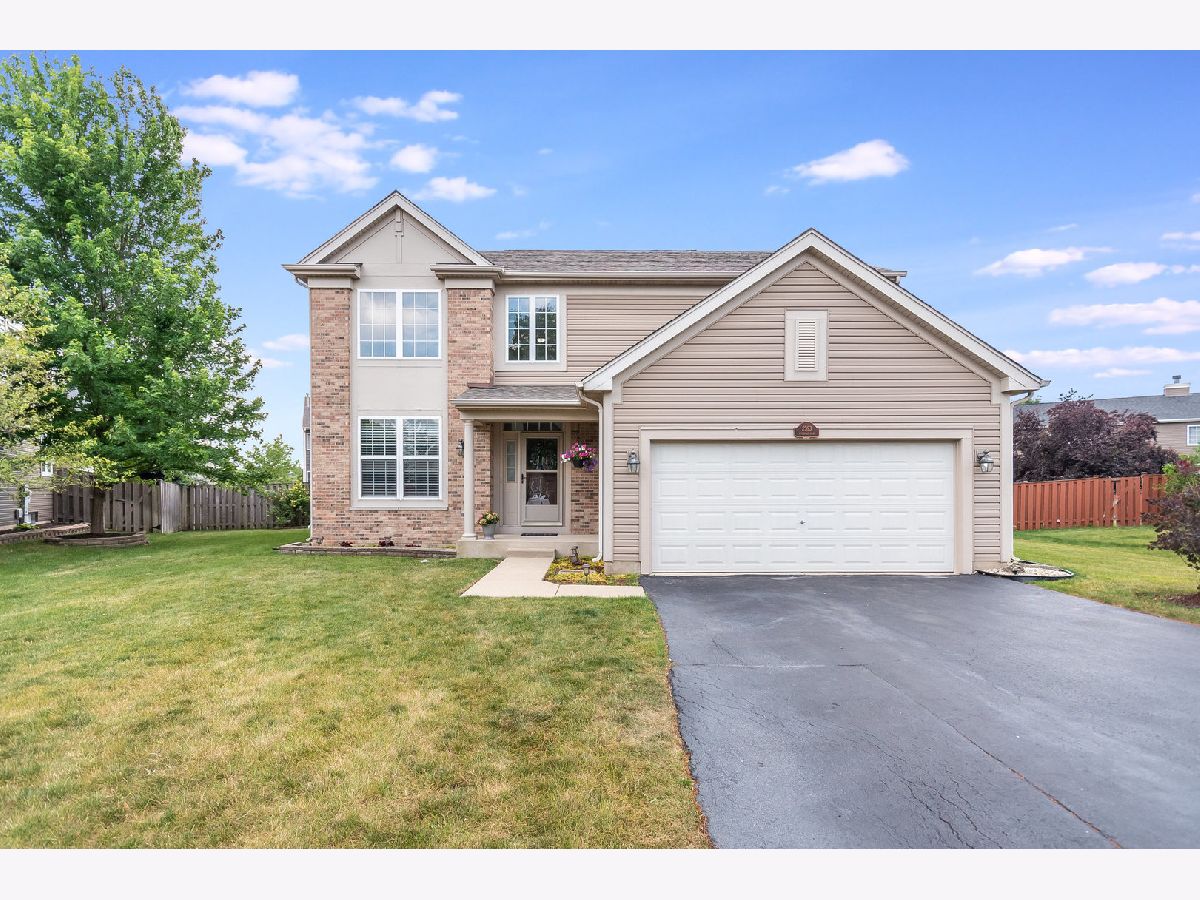

























Room Specifics
Total Bedrooms: 4
Bedrooms Above Ground: 4
Bedrooms Below Ground: 0
Dimensions: —
Floor Type: —
Dimensions: —
Floor Type: —
Dimensions: —
Floor Type: —
Full Bathrooms: 3
Bathroom Amenities: Separate Shower,Double Sink,Soaking Tub
Bathroom in Basement: 0
Rooms: —
Basement Description: Finished,Crawl
Other Specifics
| 2 | |
| — | |
| Asphalt | |
| — | |
| — | |
| 133X113X39X110 | |
| — | |
| — | |
| — | |
| — | |
| Not in DB | |
| — | |
| — | |
| — | |
| — |
Tax History
| Year | Property Taxes |
|---|---|
| 2018 | $8,574 |
| 2024 | $10,242 |
Contact Agent
Nearby Similar Homes
Nearby Sold Comparables
Contact Agent
Listing Provided By
john greene, Realtor


