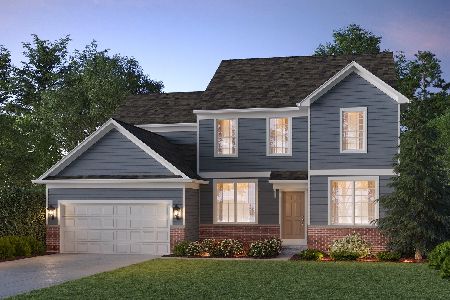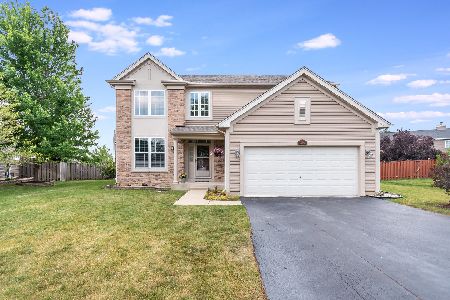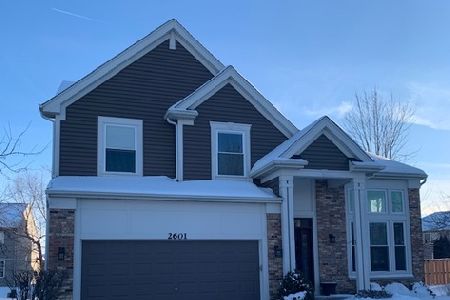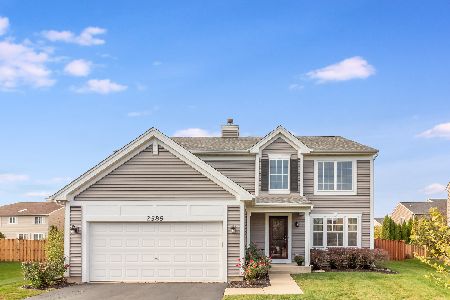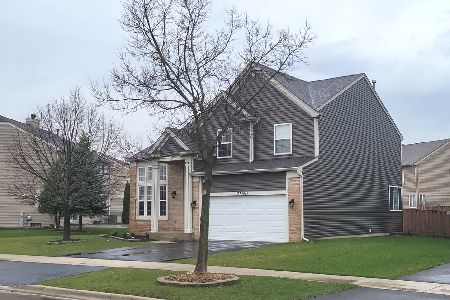2593 Rosehall Lane, Aurora, Illinois 60503
$295,000
|
Sold
|
|
| Status: | Closed |
| Sqft: | 2,719 |
| Cost/Sqft: | $108 |
| Beds: | 4 |
| Baths: | 3 |
| Year Built: | 2001 |
| Property Taxes: | $8,574 |
| Days On Market: | 2878 |
| Lot Size: | 0,22 |
Description
WOW.. A MUST SEE! Highly Sought after Columbia Station in Acclaimed School District 308 You'll LOVE this COMPLETELY REHABBED HOME! Featuring a Soaring 2 Story Foyer & Living Room w/Floor to Ceiling Windows & Loads of Natural Light! Columned Divide Between Living & Formal Dining! Stunning Kitchen w/Gorgeous Granite, 42" White Faced Maple Cabs, New HW Floors, New Stainless Steel Appliances & Table Space! Spacious Family Room w/Entertainment NOOK! Master w/Vaulted Ceiling, Plant Ledge, Walk-In Closet & Beautiful Granite Dual Vanity, Separate Tile Surround Tub & Shower! Spacious Beds Including 3rd w/Walk-In Closet! White Trim Package Throughout, Professionally Painted Interior & Exterior of Home, New Flooring Throughout, New Light & Plumbing Fixtures Throughout, New H20 Heater & Brand New Roof! Sliding Glass Doors to Paver Patio & Custom Fire-Pit Perfect for Entertaining! Spacious Basement w/Loads of Storage Space Awaits Your Finishing Touches! 13 Month Home Warranty Included! A+!
Property Specifics
| Single Family | |
| — | |
| Traditional | |
| 2001 | |
| Partial | |
| — | |
| No | |
| 0.22 |
| Will | |
| Columbia Station | |
| 265 / Annual | |
| Other | |
| Public | |
| Public Sewer | |
| 09914298 | |
| 0701062060330000 |
Nearby Schools
| NAME: | DISTRICT: | DISTANCE: | |
|---|---|---|---|
|
Grade School
Homestead Elementary School |
308 | — | |
|
Middle School
Murphy Junior High School |
308 | Not in DB | |
|
High School
Oswego East High School |
308 | Not in DB | |
Property History
| DATE: | EVENT: | PRICE: | SOURCE: |
|---|---|---|---|
| 30 May, 2018 | Sold | $295,000 | MRED MLS |
| 16 Apr, 2018 | Under contract | $295,000 | MRED MLS |
| 12 Apr, 2018 | Listed for sale | $295,000 | MRED MLS |
| 29 Jul, 2024 | Sold | $465,000 | MRED MLS |
| 23 Jun, 2024 | Under contract | $475,000 | MRED MLS |
| 21 Jun, 2024 | Listed for sale | $475,000 | MRED MLS |
Room Specifics
Total Bedrooms: 4
Bedrooms Above Ground: 4
Bedrooms Below Ground: 0
Dimensions: —
Floor Type: Carpet
Dimensions: —
Floor Type: Carpet
Dimensions: —
Floor Type: Carpet
Full Bathrooms: 3
Bathroom Amenities: Separate Shower,Double Sink,Soaking Tub
Bathroom in Basement: 0
Rooms: No additional rooms
Basement Description: Unfinished,Crawl
Other Specifics
| 2 | |
| Concrete Perimeter | |
| Asphalt | |
| Patio, Brick Paver Patio | |
| — | |
| 9,647 SQFT | |
| Unfinished | |
| Full | |
| Vaulted/Cathedral Ceilings, Hardwood Floors, Wood Laminate Floors, First Floor Laundry | |
| Range, Microwave, Dishwasher, Refrigerator, Washer, Dryer, Stainless Steel Appliance(s) | |
| Not in DB | |
| Sidewalks, Street Lights, Street Paved | |
| — | |
| — | |
| — |
Tax History
| Year | Property Taxes |
|---|---|
| 2018 | $8,574 |
| 2024 | $10,242 |
Contact Agent
Nearby Similar Homes
Nearby Sold Comparables
Contact Agent
Listing Provided By
Advantage Realty Group





