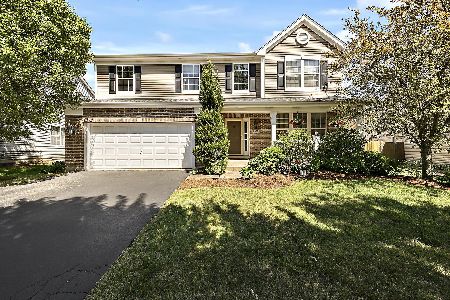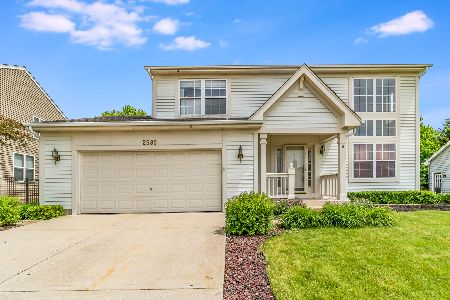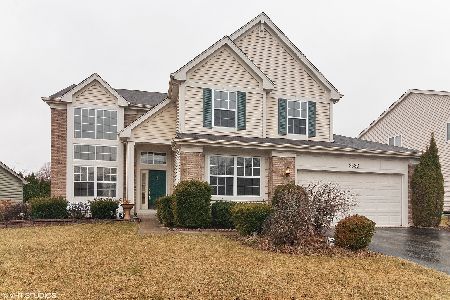2593 Wydown Lane, Aurora, Illinois 60502
$400,000
|
Sold
|
|
| Status: | Closed |
| Sqft: | 3,068 |
| Cost/Sqft: | $137 |
| Beds: | 4 |
| Baths: | 4 |
| Year Built: | 2001 |
| Property Taxes: | $9,800 |
| Days On Market: | 3551 |
| Lot Size: | 0,00 |
Description
BEAUTIFUL OPEN FLOOR PLAN!~3000 SQ FT (above grade!) A Must See with Upgrades galore! 4 BR, plus loft, 3.1 baths- 2 story foyer, Family room w/FP, beautiful new dark stained oak tread stairs with white risers on the split staircase!~Kitchen Completely renovated, granite & upgraded SS appliances, large eating area, re-faced plus addt'l custom cabs, island!~refinished HWF, new solid White doors and 5-1/4" base throughout!. Brand new gorgeous upgraded carpet and pad on 2nd level! Huge Freshly painted Master Suite with sitting area and Huge bathroom with dual sinks, large whirlpool tub and large separate shower, walk-in closet!~Perfect bsmt finish w/ dual rec areas, granite wet bar w/ bev fridge, office or 5th BR, & full bath!~. Beautiful professional landscaped fenced in yard that boasts huge cedar Deck- new roof, siding, gutters dwn spouts, shutters and freshly painted eves, facia and front porch! Easy access to I-88 and Illinois prairie path, in highly acclaimed Naperville 204 Schools
Property Specifics
| Single Family | |
| — | |
| Traditional | |
| 2001 | |
| Full | |
| — | |
| No | |
| — |
| Du Page | |
| Cambridge Countryside | |
| 249 / Annual | |
| Insurance,Other | |
| Public | |
| Public Sewer | |
| 09214876 | |
| 0706112047 |
Nearby Schools
| NAME: | DISTRICT: | DISTANCE: | |
|---|---|---|---|
|
Grade School
Young Elementary School |
204 | — | |
|
Middle School
Granger Middle School |
204 | Not in DB | |
|
High School
Metea Valley High School |
204 | Not in DB | |
Property History
| DATE: | EVENT: | PRICE: | SOURCE: |
|---|---|---|---|
| 6 Jul, 2016 | Sold | $400,000 | MRED MLS |
| 22 May, 2016 | Under contract | $419,900 | MRED MLS |
| — | Last price change | $439,900 | MRED MLS |
| 4 May, 2016 | Listed for sale | $439,900 | MRED MLS |
| 22 Aug, 2022 | Sold | $524,000 | MRED MLS |
| 12 Jul, 2022 | Under contract | $524,000 | MRED MLS |
| 1 Jul, 2022 | Listed for sale | $524,000 | MRED MLS |
Room Specifics
Total Bedrooms: 5
Bedrooms Above Ground: 4
Bedrooms Below Ground: 1
Dimensions: —
Floor Type: Carpet
Dimensions: —
Floor Type: Carpet
Dimensions: —
Floor Type: Carpet
Dimensions: —
Floor Type: —
Full Bathrooms: 4
Bathroom Amenities: Whirlpool,Separate Shower,Double Sink
Bathroom in Basement: 1
Rooms: Bedroom 5,Loft,Play Room,Recreation Room
Basement Description: Finished
Other Specifics
| 2 | |
| Concrete Perimeter | |
| Asphalt | |
| Deck, Porch, Storms/Screens | |
| Landscaped | |
| 69X110 | |
| Full,Unfinished | |
| Full | |
| Vaulted/Cathedral Ceilings, Bar-Wet, Hardwood Floors, First Floor Laundry | |
| Range, Microwave, Dishwasher, Refrigerator, High End Refrigerator, Bar Fridge, Washer, Dryer, Disposal, Stainless Steel Appliance(s) | |
| Not in DB | |
| Sidewalks, Street Lights, Street Paved | |
| — | |
| — | |
| Wood Burning |
Tax History
| Year | Property Taxes |
|---|---|
| 2016 | $9,800 |
| 2022 | $11,778 |
Contact Agent
Nearby Similar Homes
Nearby Sold Comparables
Contact Agent
Listing Provided By
Wall Street Property Group, Inc







