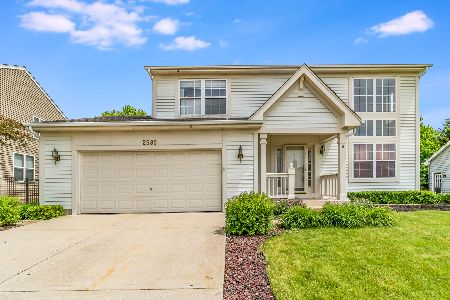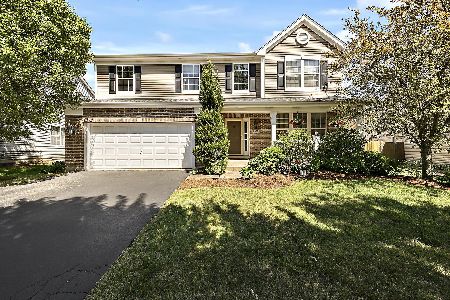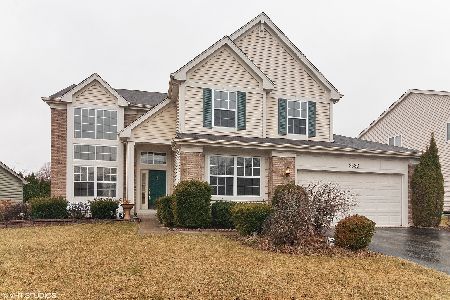2569 Wydown Lane, Aurora, Illinois 60502
$365,000
|
Sold
|
|
| Status: | Closed |
| Sqft: | 2,652 |
| Cost/Sqft: | $141 |
| Beds: | 4 |
| Baths: | 4 |
| Year Built: | 2001 |
| Property Taxes: | $9,644 |
| Days On Market: | 3487 |
| Lot Size: | 0,23 |
Description
You won't believe all the upgrades this home offers and, WOW, all the space. 4 bedrooms plus a first floor den/sunroom. The remodeled kitchen has granite counters, stainless steel appliances and large pantry. Hardwood floors on the first floor, split staircase and stone fireplace. 1st floor bath was updated with new vanity and granite top. The vaulted master has a sitting room, his/her closets, private bath with dual sinks, sep tub/shower and tile floors. The 2nd floor bath has dual sinks, tile floors and laundry chute. The large laundry room was expanded. The finished basement has a wet bar, bedroom, full bath and plenty of storage. Newer siding (2014), roof (2012), HWH (2015) and a/c (2013). Updated lighting thruout. The fenced private back yard has lush landscaping and a brick paver patio. Students attend the highly desired 204 school district. Home is near park, Prairie Path and Outlet Mall. Close to Metra and easy I-88 (Eola exit) access yet away from traffic congestion.
Property Specifics
| Single Family | |
| — | |
| — | |
| 2001 | |
| Full | |
| WARWICK | |
| No | |
| 0.23 |
| Du Page | |
| Cambridge Countryside | |
| 249 / Annual | |
| Other | |
| Public | |
| Public Sewer | |
| 09281167 | |
| 0706112044 |
Nearby Schools
| NAME: | DISTRICT: | DISTANCE: | |
|---|---|---|---|
|
Grade School
Young Elementary School |
204 | — | |
|
Middle School
Granger Middle School |
204 | Not in DB | |
|
High School
Metea Valley High School |
204 | Not in DB | |
Property History
| DATE: | EVENT: | PRICE: | SOURCE: |
|---|---|---|---|
| 3 Dec, 2016 | Sold | $365,000 | MRED MLS |
| 29 Oct, 2016 | Under contract | $375,000 | MRED MLS |
| — | Last price change | $380,000 | MRED MLS |
| 8 Jul, 2016 | Listed for sale | $390,000 | MRED MLS |
Room Specifics
Total Bedrooms: 4
Bedrooms Above Ground: 4
Bedrooms Below Ground: 0
Dimensions: —
Floor Type: Carpet
Dimensions: —
Floor Type: Carpet
Dimensions: —
Floor Type: Carpet
Full Bathrooms: 4
Bathroom Amenities: Separate Shower,Double Sink
Bathroom in Basement: 1
Rooms: Eating Area,Den,Sitting Room
Basement Description: Finished
Other Specifics
| 2 | |
| — | |
| Asphalt | |
| Patio, Porch, Brick Paver Patio, Above Ground Pool | |
| — | |
| 118X93X148X61`` | |
| — | |
| Full | |
| Vaulted/Cathedral Ceilings, Hardwood Floors, First Floor Laundry | |
| Range, Microwave, Dishwasher, Refrigerator, Disposal, Stainless Steel Appliance(s) | |
| Not in DB | |
| Sidewalks, Street Lights, Street Paved | |
| — | |
| — | |
| Wood Burning, Attached Fireplace Doors/Screen, Gas Starter |
Tax History
| Year | Property Taxes |
|---|---|
| 2016 | $9,644 |
Contact Agent
Nearby Similar Homes
Nearby Sold Comparables
Contact Agent
Listing Provided By
Coldwell Banker The Real Estate Group







