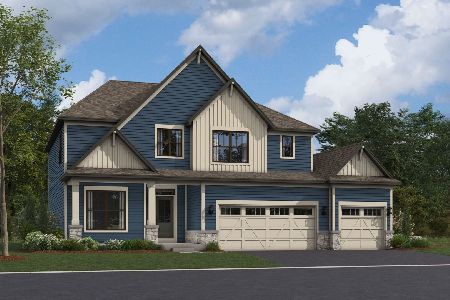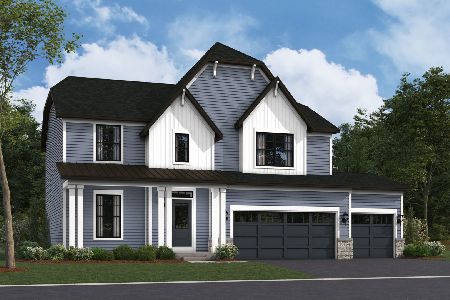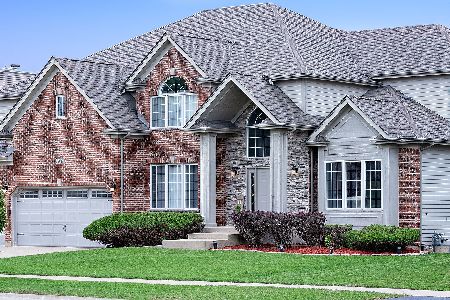25938 Pastoral Drive, Plainfield, Illinois 60585
$369,900
|
Sold
|
|
| Status: | Closed |
| Sqft: | 3,382 |
| Cost/Sqft: | $114 |
| Beds: | 4 |
| Baths: | 3 |
| Year Built: | 2004 |
| Property Taxes: | $11,143 |
| Days On Market: | 3644 |
| Lot Size: | 0,00 |
Description
Feel right at home as you pull into the large driveway and 3 car garage. Step into the 2 story foyer featuring gorgeous hardwood floors; to the right are french doors leading to a 1st floor den; to the left is a formal Living Room/Dining Room. Love to entertain? Invite all of your friends and family into this great kitchen with double oven and huge island. Expanded breakfast room is just steps away from Family Room with fireplace. 2nd floor features a Master Suite with walk-in closet and luxurious bath, 3 additional bedrooms, powder room leading to a separate bath, and a laundry room at the end of the hall. Unfinished English basement with loads of potential. Private, fenced in backyard is perfect for summer barbeques with room to run, a patio and deck. Don't miss out on this great home!
Property Specifics
| Single Family | |
| — | |
| Traditional | |
| 2004 | |
| Full,English | |
| CUSTOM | |
| No | |
| 0 |
| Will | |
| Shenandoah | |
| 219 / Annual | |
| Insurance | |
| Lake Michigan | |
| Public Sewer | |
| 09158815 | |
| 0701312010010000 |
Nearby Schools
| NAME: | DISTRICT: | DISTANCE: | |
|---|---|---|---|
|
Grade School
Eagle Pointe Elementary School |
202 | — | |
|
Middle School
Heritage Grove Middle School |
202 | Not in DB | |
|
High School
Plainfield North High School |
202 | Not in DB | |
Property History
| DATE: | EVENT: | PRICE: | SOURCE: |
|---|---|---|---|
| 10 May, 2013 | Sold | $357,500 | MRED MLS |
| 29 Mar, 2013 | Under contract | $379,900 | MRED MLS |
| 15 Mar, 2013 | Listed for sale | $379,900 | MRED MLS |
| 8 Aug, 2016 | Sold | $369,900 | MRED MLS |
| 17 May, 2016 | Under contract | $385,000 | MRED MLS |
| — | Last price change | $390,000 | MRED MLS |
| 8 Mar, 2016 | Listed for sale | $396,000 | MRED MLS |
Room Specifics
Total Bedrooms: 4
Bedrooms Above Ground: 4
Bedrooms Below Ground: 0
Dimensions: —
Floor Type: Carpet
Dimensions: —
Floor Type: Carpet
Dimensions: —
Floor Type: Carpet
Full Bathrooms: 3
Bathroom Amenities: Whirlpool,Separate Shower,Double Sink
Bathroom in Basement: 0
Rooms: Breakfast Room,Mud Room,Office,Pantry
Basement Description: Unfinished
Other Specifics
| 3 | |
| — | |
| Brick | |
| Deck, Patio | |
| Fenced Yard,Landscaped | |
| 145X80 | |
| — | |
| Full | |
| Vaulted/Cathedral Ceilings, Hardwood Floors, Second Floor Laundry | |
| Range, Microwave, Dishwasher, High End Refrigerator, Washer, Dryer, Disposal | |
| Not in DB | |
| Sidewalks, Street Lights, Street Paved | |
| — | |
| — | |
| Wood Burning, Gas Starter |
Tax History
| Year | Property Taxes |
|---|---|
| 2013 | $10,270 |
| 2016 | $11,143 |
Contact Agent
Nearby Similar Homes
Nearby Sold Comparables
Contact Agent
Listing Provided By
Berkshire Hathaway HomeServices MAC Real Estate










