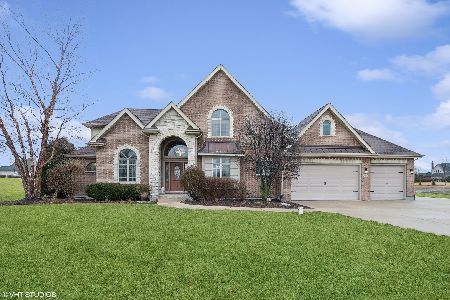25945 Greene Castle Drive, Monee, Illinois 60449
$520,000
|
Sold
|
|
| Status: | Closed |
| Sqft: | 4,200 |
| Cost/Sqft: | $127 |
| Beds: | 4 |
| Baths: | 4 |
| Year Built: | 2007 |
| Property Taxes: | $10,361 |
| Days On Market: | 3138 |
| Lot Size: | 1,27 |
Description
Gorgeous custom built home situated on over 1.25 acre in prestigious Castle Gate Subdivision! 4 bedrooms 3.1 Baths, 4-car attached garage. Kitchen with custom made cabinets and granite counter tops. Two floor-to-ceiling, wood-burning fireplaces...living room and master bedroom. Huge master suite bath has whirlpool tub and separate shower with multiple shower heads, double sinks. Off the master bedroom is a large private balcony for those relaxing mornings. Hardwood floors, cathedral ceiling. Basement is unfinished but floor is epoxied and walls painted. Main level laundry room. Out back is the beautiful in-ground pool, changing room with toilet plus large storage shed. Professionally landscaped with sprinkler system both front and back with plant drip lines. This is the place for you if you love to entertain and/or have your house be the one all kids want to hang around! No neighbors to the rear giving you plenty of privacy. A lovely home! Put this one on your list to See!
Property Specifics
| Single Family | |
| — | |
| Traditional | |
| 2007 | |
| Full | |
| — | |
| No | |
| 1.27 |
| Will | |
| — | |
| 550 / Annual | |
| Other | |
| Private Well | |
| Septic-Mechanical | |
| 09706663 | |
| 1813214040030000 |
Nearby Schools
| NAME: | DISTRICT: | DISTANCE: | |
|---|---|---|---|
|
Grade School
Green Garden Elementary School |
207U | — | |
|
Middle School
Green Garden Elementary School |
207U | Not in DB | |
|
High School
Peotone High School |
207U | Not in DB | |
Property History
| DATE: | EVENT: | PRICE: | SOURCE: |
|---|---|---|---|
| 24 Oct, 2018 | Sold | $520,000 | MRED MLS |
| 4 Oct, 2018 | Under contract | $532,959 | MRED MLS |
| — | Last price change | $589,000 | MRED MLS |
| 29 Jul, 2017 | Listed for sale | $639,000 | MRED MLS |
Room Specifics
Total Bedrooms: 4
Bedrooms Above Ground: 4
Bedrooms Below Ground: 0
Dimensions: —
Floor Type: Carpet
Dimensions: —
Floor Type: Hardwood
Dimensions: —
Floor Type: Hardwood
Full Bathrooms: 4
Bathroom Amenities: Whirlpool,Separate Shower,Double Sink,Full Body Spray Shower
Bathroom in Basement: 0
Rooms: Den,Eating Area,Enclosed Porch
Basement Description: Unfinished
Other Specifics
| 4 | |
| — | |
| Concrete | |
| Patio, In Ground Pool | |
| Fenced Yard,Landscaped | |
| 55321 SQ.FT. | |
| — | |
| Full | |
| Vaulted/Cathedral Ceilings, Hardwood Floors, First Floor Laundry | |
| Range, Microwave, Dishwasher, Refrigerator, Washer, Dryer | |
| Not in DB | |
| Pool | |
| — | |
| — | |
| Wood Burning |
Tax History
| Year | Property Taxes |
|---|---|
| 2018 | $10,361 |
Contact Agent
Nearby Similar Homes
Nearby Sold Comparables
Contact Agent
Listing Provided By
RE/MAX 10




