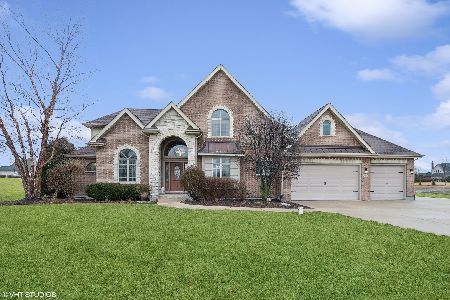25960 Greene Castle Drive, Monee, Illinois 60449
$394,000
|
Sold
|
|
| Status: | Closed |
| Sqft: | 3,800 |
| Cost/Sqft: | $105 |
| Beds: | 5 |
| Baths: | 4 |
| Year Built: | 2004 |
| Property Taxes: | $8,325 |
| Days On Market: | 2246 |
| Lot Size: | 1,05 |
Description
CUSTOM BUILT home on 1.05 acres! Upon arriving at this beautiful home, you are greeted with an INVITING FRONT COVERED PORCH! In back is a large concrete patio, IN-GROUND POOL, and FIREPIT! Home offers 5 bedrooms (main floor master en suite), 3.5 baths, and a partially finished basement (studded and insulated) that includes a great room, 14 x 24 THEATER ROOM, storage, and ROUGHED-IN BATH! ENORMOUS kitchen with ample cabinetry, 8' island, and CORIAN counters. Dining room has multiple options and has sliding glass doors leading to BACKYARD POOL and ENTERTAINING AREA! Home has BULLNOSE corners, SKYLIGHTS, oversized stairway leading upstairs to loft with 4 very large bedrooms and 2 full baths. All baths have CORIAN counters and STONE flooring. Main floor master en suite has door leading to BACKYARD PARADISE, master bath has WALK-IN STONE SHOWER with BODY SPRAYS and SLATE FLOORING, double vanities, and jetted tub! Ceiling fans in every room! Bright natural light throughout entire home!
Property Specifics
| Single Family | |
| — | |
| — | |
| 2004 | |
| Full | |
| — | |
| No | |
| 1.05 |
| Will | |
| Castle Gate | |
| 650 / Annual | |
| Other | |
| Community Well | |
| Septic-Private | |
| 10605228 | |
| 1813214030080000 |
Property History
| DATE: | EVENT: | PRICE: | SOURCE: |
|---|---|---|---|
| 15 Jul, 2020 | Sold | $394,000 | MRED MLS |
| 3 Jun, 2020 | Under contract | $400,000 | MRED MLS |
| — | Last price change | $424,900 | MRED MLS |
| 7 Jan, 2020 | Listed for sale | $430,000 | MRED MLS |
Room Specifics
Total Bedrooms: 5
Bedrooms Above Ground: 5
Bedrooms Below Ground: 0
Dimensions: —
Floor Type: Carpet
Dimensions: —
Floor Type: Carpet
Dimensions: —
Floor Type: Carpet
Dimensions: —
Floor Type: —
Full Bathrooms: 4
Bathroom Amenities: Whirlpool,Separate Shower,Double Sink,Full Body Spray Shower
Bathroom in Basement: 0
Rooms: Bedroom 5,Loft
Basement Description: Partially Finished,Bathroom Rough-In
Other Specifics
| 4 | |
| Concrete Perimeter | |
| Concrete | |
| Patio, Porch, Stamped Concrete Patio, In Ground Pool, Storms/Screens, Fire Pit | |
| Landscaped | |
| 85 X 63 X 66 X 263 X 111 X | |
| Pull Down Stair | |
| Full | |
| Vaulted/Cathedral Ceilings, Skylight(s), Hardwood Floors, First Floor Bedroom, First Floor Laundry, Walk-In Closet(s) | |
| — | |
| Not in DB | |
| Sidewalks, Street Lights, Street Paved | |
| — | |
| — | |
| — |
Tax History
| Year | Property Taxes |
|---|---|
| 2020 | $8,325 |
Contact Agent
Nearby Similar Homes
Nearby Sold Comparables
Contact Agent
Listing Provided By
CRIS Realty




