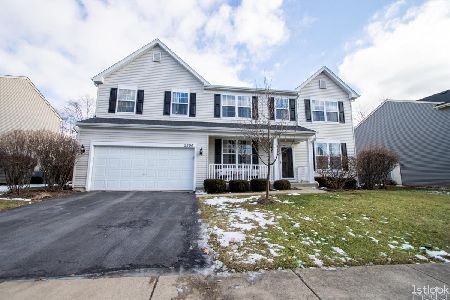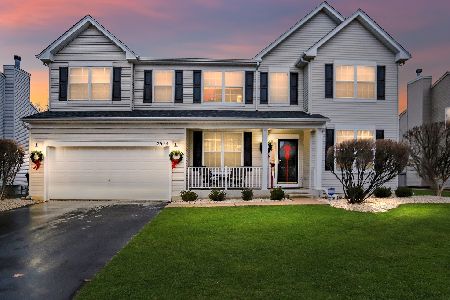2598 Rourke Drive, Aurora, Illinois 60503
$256,000
|
Sold
|
|
| Status: | Closed |
| Sqft: | 2,700 |
| Cost/Sqft: | $100 |
| Beds: | 4 |
| Baths: | 3 |
| Year Built: | 2003 |
| Property Taxes: | $9,806 |
| Days On Market: | 3480 |
| Lot Size: | 0,24 |
Description
Amber Fields Estates. Dinmont model on a large corner lot. Generous floor plan, 9' ceiling and tall windows flooding natural light. Ample sized rooms. Separate LR, DR and breakfast nook. The backyard has decorative stamped patio with fenced yard, great for entertaining.
Property Specifics
| Single Family | |
| — | |
| Traditional | |
| 2003 | |
| Full | |
| DINMONT | |
| No | |
| 0.24 |
| Kendall | |
| Amber Fields | |
| 372 / Annual | |
| Snow Removal | |
| Public | |
| Public Sewer | |
| 09284822 | |
| 0312230014 |
Nearby Schools
| NAME: | DISTRICT: | DISTANCE: | |
|---|---|---|---|
|
Grade School
Wolfs Crossing Elementary School |
308 | — | |
|
Middle School
Bednarcik Junior High School |
308 | Not in DB | |
|
High School
Oswego East High School |
308 | Not in DB | |
Property History
| DATE: | EVENT: | PRICE: | SOURCE: |
|---|---|---|---|
| 22 May, 2015 | Under contract | $0 | MRED MLS |
| 5 May, 2015 | Listed for sale | $0 | MRED MLS |
| 15 Aug, 2016 | Sold | $256,000 | MRED MLS |
| 20 Jul, 2016 | Under contract | $269,500 | MRED MLS |
| 12 Jul, 2016 | Listed for sale | $269,500 | MRED MLS |
Room Specifics
Total Bedrooms: 4
Bedrooms Above Ground: 4
Bedrooms Below Ground: 0
Dimensions: —
Floor Type: Carpet
Dimensions: —
Floor Type: Carpet
Dimensions: —
Floor Type: Carpet
Full Bathrooms: 3
Bathroom Amenities: Separate Shower,Double Sink
Bathroom in Basement: 0
Rooms: Loft
Basement Description: Unfinished
Other Specifics
| 2 | |
| — | |
| — | |
| Patio, Porch | |
| Corner Lot,Fenced Yard | |
| 83X120 | |
| — | |
| Full | |
| — | |
| Range, Dishwasher, Refrigerator, Washer, Dryer, Disposal | |
| Not in DB | |
| Sidewalks, Street Lights, Street Paved | |
| — | |
| — | |
| Gas Log |
Tax History
| Year | Property Taxes |
|---|---|
| 2016 | $9,806 |
Contact Agent
Nearby Similar Homes
Nearby Sold Comparables
Contact Agent
Listing Provided By
4 Sale Realty, Inc.








