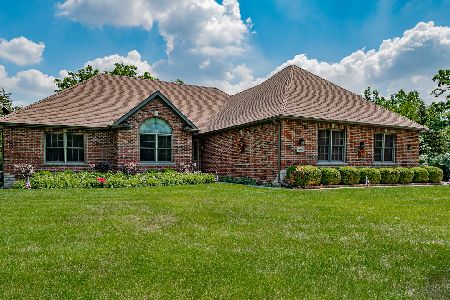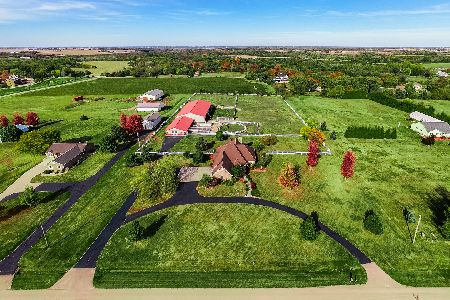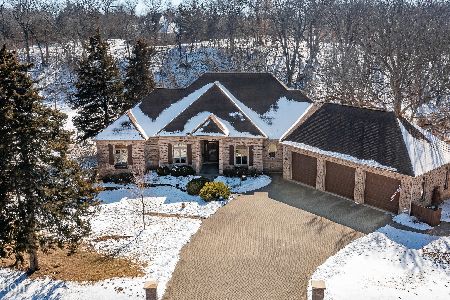2599 3689th Road, Sheridan, Illinois 60551
$522,500
|
Sold
|
|
| Status: | Closed |
| Sqft: | 4,745 |
| Cost/Sqft: | $114 |
| Beds: | 2 |
| Baths: | 4 |
| Year Built: | 2005 |
| Property Taxes: | $6,982 |
| Days On Market: | 1589 |
| Lot Size: | 1,13 |
Description
Own your own piece of America!! This exceptionally well maintained, custom built ranch is situated on a professionally landscaped acre. Main floor living incorporates a generously proportioned kitchen that features stainless steel appliances, a 10' x 8' dine in area, welcoming living room and dining room, office, family room & laundry room. Pine hardwood floors in the dining room and living room as well as a beautiful stone, wood burning fireplace and access to the three seasons porch. The spacious master suite includes a master bath with double vanities, a corner whirlpool tub & separate shower with multiple shower heads, His & Hers closets and your own private entrance to the screened in porch. There is plenty of room here to entertain, inside and out. Enjoy the warmer months lounging in the pool or underneath the pavilion that is situated on a 15' x 15' stone tile patio. The shed speaks for itself; eclectic decor plus usable space. When the weather turns cooler, invite everyone up to the loft which is utilized as the game room ( pool table & surround sound included). Fully finished basement boasts plenty of room with two more bedrooms, a full bath, a bonus room, workshop and even more storage. Perfect for a related living situation. Bose Sound system, outdoor weatherproof speakers & all pool furniture included as well. Don't miss out on this property!!
Property Specifics
| Single Family | |
| — | |
| — | |
| 2005 | |
| — | |
| — | |
| No | |
| 1.13 |
| La Salle | |
| — | |
| — / Not Applicable | |
| — | |
| — | |
| — | |
| 11222845 | |
| 1029400011 |
Property History
| DATE: | EVENT: | PRICE: | SOURCE: |
|---|---|---|---|
| 20 May, 2022 | Sold | $522,500 | MRED MLS |
| 5 Apr, 2022 | Under contract | $539,000 | MRED MLS |
| — | Last price change | $549,000 | MRED MLS |
| 16 Sep, 2021 | Listed for sale | $585,000 | MRED MLS |
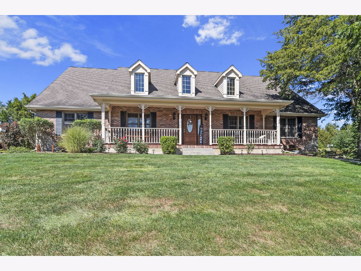
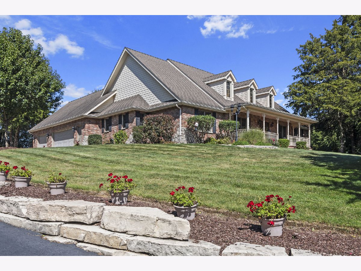
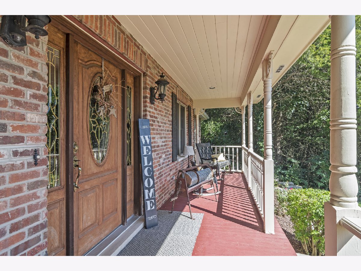
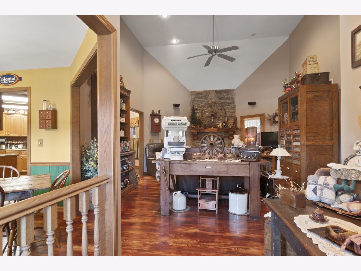
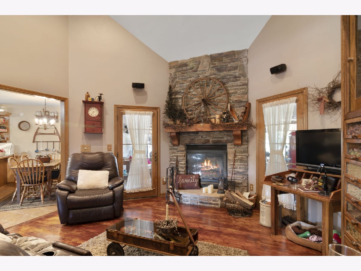
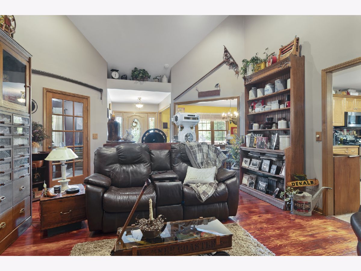
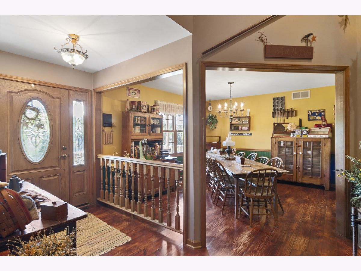
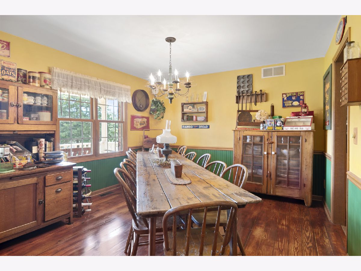
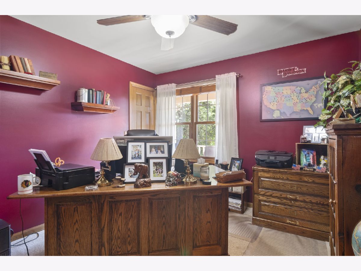
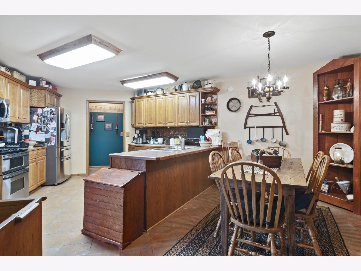
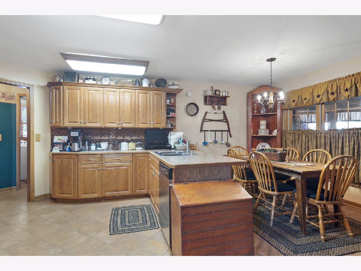
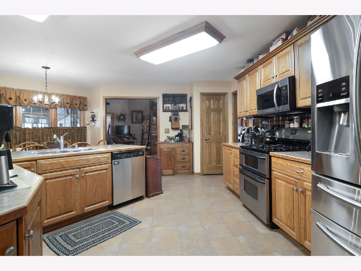
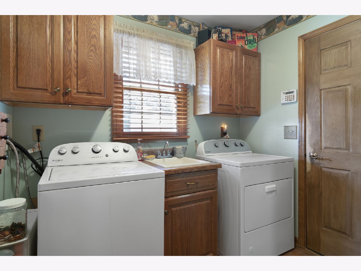
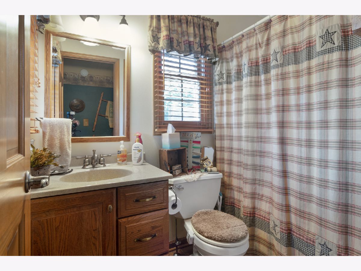
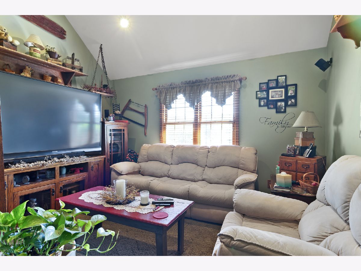
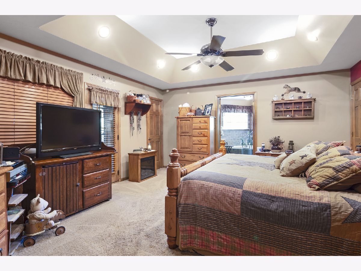
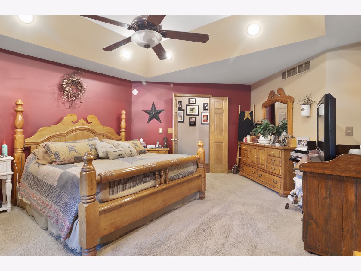
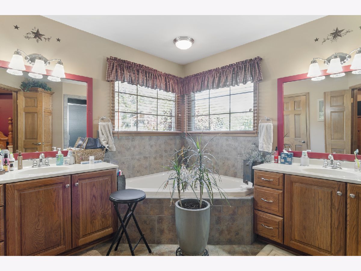
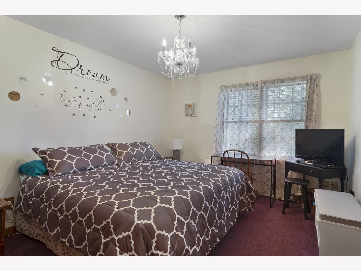
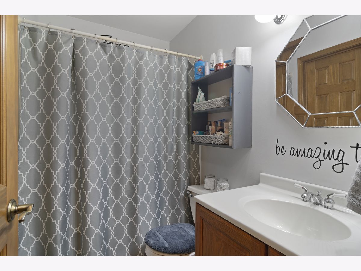
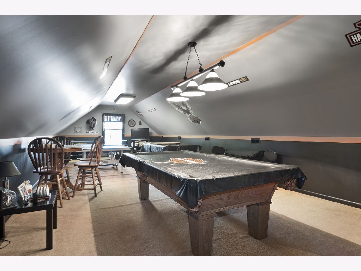
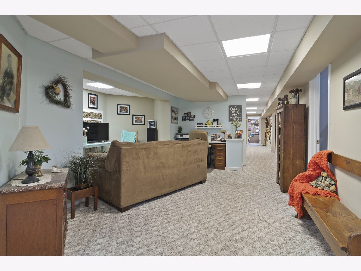
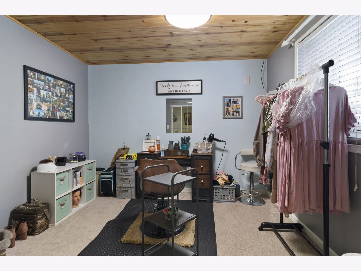
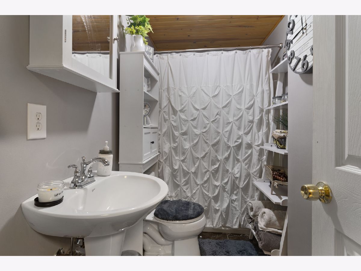
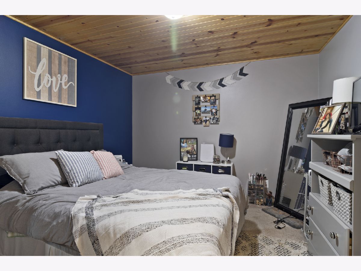
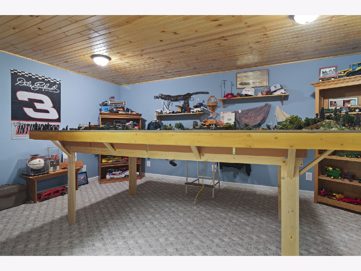
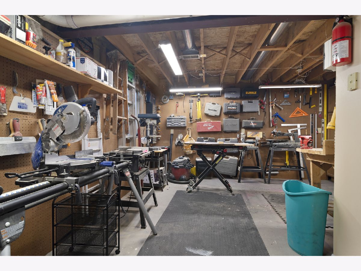
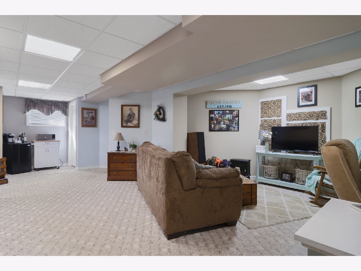
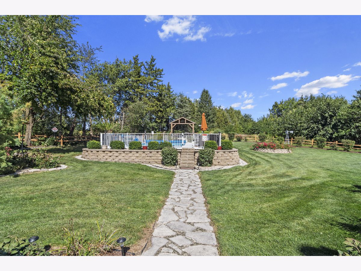
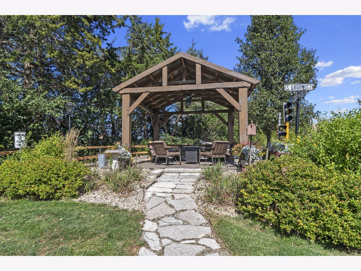
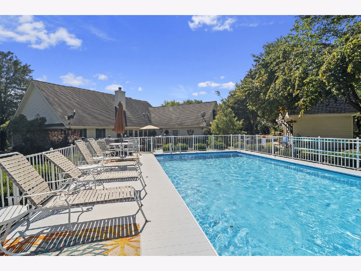
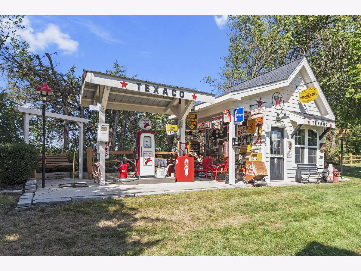
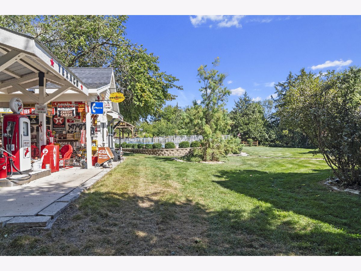
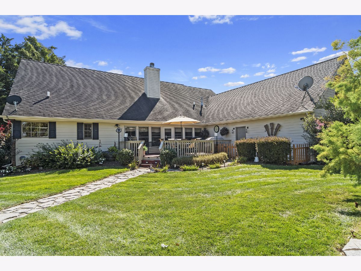
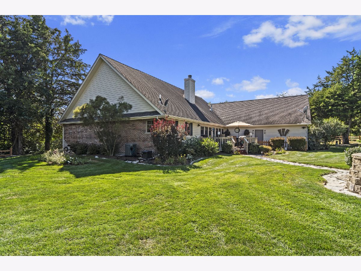
Room Specifics
Total Bedrooms: 4
Bedrooms Above Ground: 2
Bedrooms Below Ground: 2
Dimensions: —
Floor Type: —
Dimensions: —
Floor Type: —
Dimensions: —
Floor Type: —
Full Bathrooms: 4
Bathroom Amenities: Whirlpool,Separate Shower,Double Sink
Bathroom in Basement: 1
Rooms: —
Basement Description: Finished,Rec/Family Area,Storage Space
Other Specifics
| 3 | |
| — | |
| Asphalt | |
| — | |
| — | |
| 225 X 250 X 233 X 189 | |
| — | |
| — | |
| — | |
| — | |
| Not in DB | |
| — | |
| — | |
| — | |
| — |
Tax History
| Year | Property Taxes |
|---|---|
| 2022 | $6,982 |
Contact Agent
Nearby Similar Homes
Nearby Sold Comparables
Contact Agent
Listing Provided By
Kettley & Co. Inc. - Yorkville

