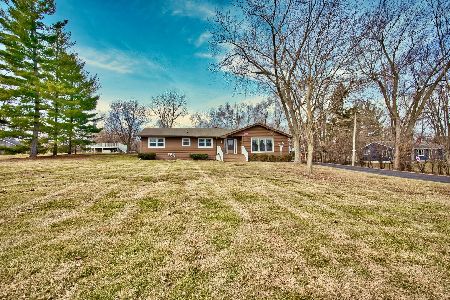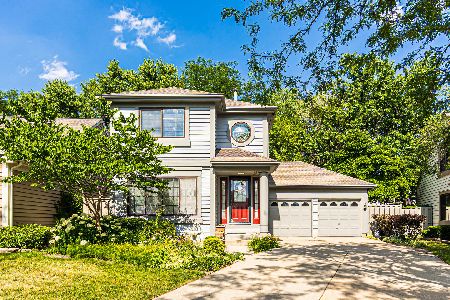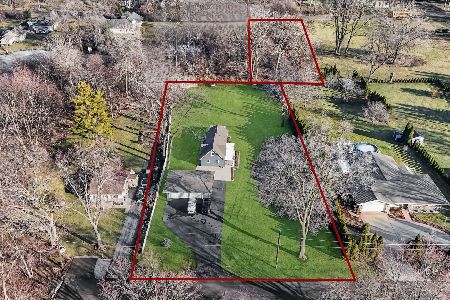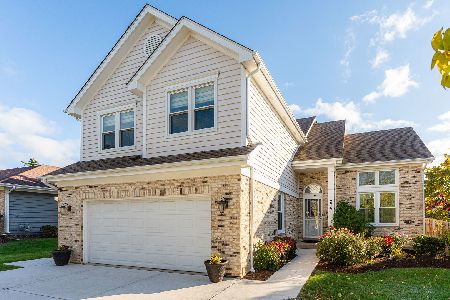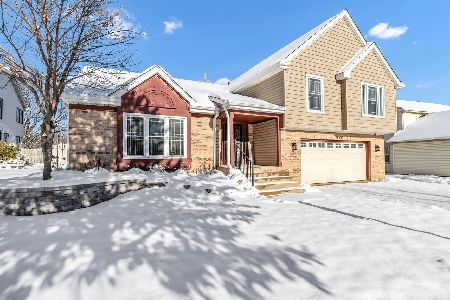25W131 Tucumcari Trail, Bloomingdale, Illinois 60108
$380,000
|
Sold
|
|
| Status: | Closed |
| Sqft: | 2,784 |
| Cost/Sqft: | $144 |
| Beds: | 4 |
| Baths: | 3 |
| Year Built: | 1985 |
| Property Taxes: | $8,966 |
| Days On Market: | 2885 |
| Lot Size: | 0,46 |
Description
Country Living yet just a few blocks from shopping mall and close to everything for commuters! Escape to this private half acre haven, beautiful setting for this quality built custom all brick home, features updated kitchen and baths,hardwood floors, finished sub bmt plus storage, huge 3 car garage w concrete circular drive, 4 levels of living area, plenty of space for the whole family! Foyer has French doors leading to sunken living room w hardwood floors, formal dining room has angular hardwood flrs, kitchen has newer maple cabinets, granite counters, tile floors, pantry, breakfast room overlooking lower level family room w fireplace and new carpeting, also an office and bedroom and half bath and Sauna on lower level, Sub basement has play room, exercise room and large storage room. Master suite on 2nd floor has updated bath, hardwood floors throughout,2 additional bedrooms and updated hall bath, large upstairs foyer! Expansive deck overlooks private fenced yd w above ground pool!
Property Specifics
| Single Family | |
| — | |
| Tri-Level | |
| 1985 | |
| Partial | |
| — | |
| No | |
| 0.46 |
| Du Page | |
| Conestoga Estates | |
| 0 / Not Applicable | |
| None | |
| Private Well | |
| Septic-Private | |
| 09907691 | |
| 0217206041 |
Nearby Schools
| NAME: | DISTRICT: | DISTANCE: | |
|---|---|---|---|
|
Grade School
Cloverdale Elementary School |
93 | — | |
|
Middle School
Stratford Middle School |
93 | Not in DB | |
|
High School
Glenbard North High School |
87 | Not in DB | |
Property History
| DATE: | EVENT: | PRICE: | SOURCE: |
|---|---|---|---|
| 29 May, 2018 | Sold | $380,000 | MRED MLS |
| 26 Apr, 2018 | Under contract | $400,000 | MRED MLS |
| 6 Apr, 2018 | Listed for sale | $400,000 | MRED MLS |
Room Specifics
Total Bedrooms: 4
Bedrooms Above Ground: 4
Bedrooms Below Ground: 0
Dimensions: —
Floor Type: Hardwood
Dimensions: —
Floor Type: Hardwood
Dimensions: —
Floor Type: Carpet
Full Bathrooms: 3
Bathroom Amenities: —
Bathroom in Basement: 0
Rooms: Breakfast Room,Den,Exercise Room,Play Room
Basement Description: Finished,Sub-Basement
Other Specifics
| 3 | |
| Concrete Perimeter | |
| Concrete | |
| Deck, Above Ground Pool | |
| Corner Lot,Fenced Yard | |
| 162X143X152X127 | |
| — | |
| Full | |
| Sauna/Steam Room, Bar-Dry, Hardwood Floors | |
| Range, Microwave, Dishwasher, Refrigerator, Washer, Dryer | |
| Not in DB | |
| Street Paved | |
| — | |
| — | |
| Wood Burning |
Tax History
| Year | Property Taxes |
|---|---|
| 2018 | $8,966 |
Contact Agent
Nearby Similar Homes
Nearby Sold Comparables
Contact Agent
Listing Provided By
RE/MAX Suburban

