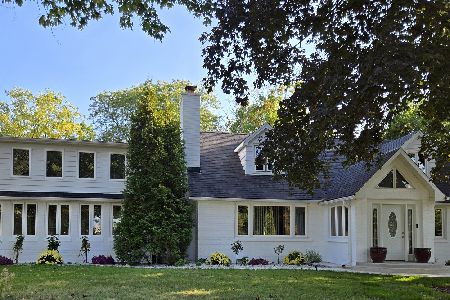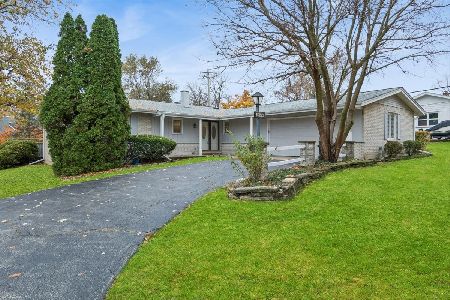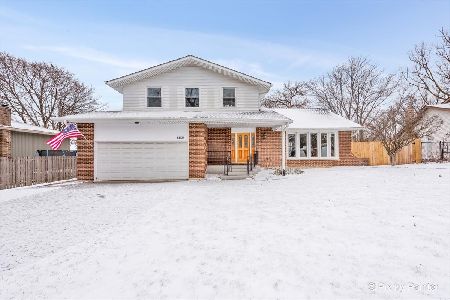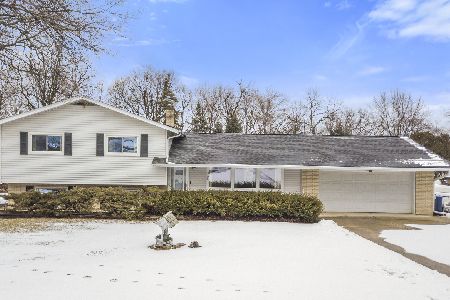25W135 Oldham Road, Naperville, Illinois 60563
$318,150
|
Sold
|
|
| Status: | Closed |
| Sqft: | 4,451 |
| Cost/Sqft: | $107 |
| Beds: | 4 |
| Baths: | 4 |
| Year Built: | 1961 |
| Property Taxes: | $13,520 |
| Days On Market: | 3527 |
| Lot Size: | 1,73 |
Description
Contemporary 2 Story Home on 1.73 Acres Of Woods. Over 4,900 sq.ft. W/Open Floor Plan, Volume Ceilings, Abundant Windows. 2 Sty Windowed Foyer w/Elevator. Rehab & Addition Was Done In 2007. Formal Living Room W/Marble Flooring, Dining Room W/Hardwood Flooring Opens to Gourmet Kitchen, Stunning Great Room w/Fireplace & Hardwood Flooring, Large Den w/Built-Ins And Access to Balcony, Impressive Master Suite w/Wrap Around Balcony, Spa Like Bathroom, 4 Car Garage w/Possibility of Two Additional Spaces. Home Sold As-Is, 100% Tax Pro-ration and Seller Does not Provide Survey.
Property Specifics
| Single Family | |
| — | |
| Contemporary | |
| 1961 | |
| Partial,Walkout | |
| — | |
| No | |
| 1.73 |
| Du Page | |
| — | |
| 0 / Not Applicable | |
| None | |
| Private Well | |
| Septic-Private | |
| 09238987 | |
| 0805406001 |
Nearby Schools
| NAME: | DISTRICT: | DISTANCE: | |
|---|---|---|---|
|
Grade School
Beebe Elementary School |
203 | — | |
|
Middle School
Jefferson Junior High School |
203 | Not in DB | |
|
High School
Naperville North High School |
203 | Not in DB | |
Property History
| DATE: | EVENT: | PRICE: | SOURCE: |
|---|---|---|---|
| 26 Aug, 2016 | Sold | $318,150 | MRED MLS |
| 15 Aug, 2016 | Under contract | $474,900 | MRED MLS |
| — | Last price change | $474,900 | MRED MLS |
| 26 May, 2016 | Listed for sale | $523,000 | MRED MLS |
Room Specifics
Total Bedrooms: 4
Bedrooms Above Ground: 4
Bedrooms Below Ground: 0
Dimensions: —
Floor Type: —
Dimensions: —
Floor Type: —
Dimensions: —
Floor Type: Ceramic Tile
Full Bathrooms: 4
Bathroom Amenities: Separate Shower,Double Sink,Full Body Spray Shower
Bathroom in Basement: 0
Rooms: Den,Foyer,Great Room,Office,Storage
Basement Description: Other
Other Specifics
| 4 | |
| Concrete Perimeter | |
| Asphalt | |
| Balcony, Deck, Patio, Gazebo | |
| Cul-De-Sac,Wooded | |
| 466 X 157 | |
| Full,Unfinished | |
| Full | |
| Vaulted/Cathedral Ceilings, Skylight(s), Elevator, Hardwood Floors, First Floor Laundry | |
| Range, Microwave, Dishwasher, Refrigerator, Bar Fridge | |
| Not in DB | |
| — | |
| — | |
| — | |
| Gas Log |
Tax History
| Year | Property Taxes |
|---|---|
| 2016 | $13,520 |
Contact Agent
Nearby Similar Homes
Nearby Sold Comparables
Contact Agent
Listing Provided By
RE/MAX Professionals Select







