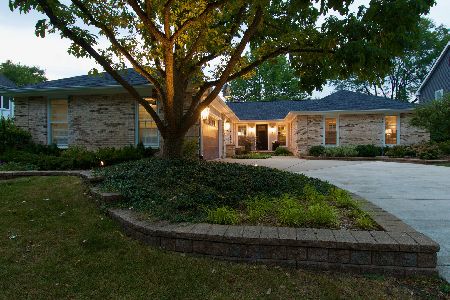25W474 Flint Creek Drive, Wheaton, Illinois 60189
$622,000
|
Sold
|
|
| Status: | Closed |
| Sqft: | 3,346 |
| Cost/Sqft: | $191 |
| Beds: | 5 |
| Baths: | 5 |
| Year Built: | 1982 |
| Property Taxes: | $13,375 |
| Days On Market: | 2435 |
| Lot Size: | 0,24 |
Description
This fully updated, 5 bedroom plus office, 4.1 bath home in exclusive Pheasant Hollow neighborhood is the epitome of move in ready! Enjoy the serene setting of this quiet, private street from your beautiful screened in porch or with a glass of wine around the fire pit. With over 3300 sq ft. plus an additional finished basement with full bath, this home boasts high end finishes throughout! A chef's kitchen, coffered ceiling in family room, oversized dining room, two fireplaces, a master bedroom retreat, a second bedroom with ensuite, a custom-built home office, and incredible natural light that floods the home from the many skylights, are just a few of the features to admire. In addition to the incredible interior, the exterior features two beautiful patios with a fire pit, water feature, and in ground sprinkler system. This luxury home sits among the beautiful walking paths and ponds Pheasant Hollow offers its residents. Now is your chance to own your little piece of paradise!
Property Specifics
| Single Family | |
| — | |
| — | |
| 1982 | |
| Full | |
| — | |
| No | |
| 0.24 |
| Du Page | |
| — | |
| 1500 / Annual | |
| Other | |
| Lake Michigan | |
| Public Sewer | |
| 10398565 | |
| 0529118007 |
Nearby Schools
| NAME: | DISTRICT: | DISTANCE: | |
|---|---|---|---|
|
Grade School
Wiesbrook Elementary School |
200 | — | |
|
Middle School
Hubble Middle School |
200 | Not in DB | |
|
High School
Wheaton Warrenville South H S |
200 | Not in DB | |
Property History
| DATE: | EVENT: | PRICE: | SOURCE: |
|---|---|---|---|
| 12 Jul, 2019 | Sold | $622,000 | MRED MLS |
| 6 Jun, 2019 | Under contract | $639,000 | MRED MLS |
| 31 May, 2019 | Listed for sale | $639,000 | MRED MLS |
Room Specifics
Total Bedrooms: 5
Bedrooms Above Ground: 5
Bedrooms Below Ground: 0
Dimensions: —
Floor Type: Carpet
Dimensions: —
Floor Type: Carpet
Dimensions: —
Floor Type: Carpet
Dimensions: —
Floor Type: —
Full Bathrooms: 5
Bathroom Amenities: Separate Shower,Double Sink,Soaking Tub
Bathroom in Basement: 1
Rooms: Bedroom 5,Office,Screened Porch,Sitting Room,Storage,Walk In Closet
Basement Description: Partially Finished
Other Specifics
| 2 | |
| — | |
| Concrete | |
| Patio, Porch Screened, Brick Paver Patio, Fire Pit | |
| Landscaped,Mature Trees | |
| 10,500 | |
| — | |
| Full | |
| Vaulted/Cathedral Ceilings, Skylight(s), Hardwood Floors, First Floor Laundry, Walk-In Closet(s) | |
| Double Oven, Range, Microwave, Dishwasher, High End Refrigerator, Washer, Dryer, Disposal, Stainless Steel Appliance(s), Wine Refrigerator, Range Hood, Other | |
| Not in DB | |
| — | |
| — | |
| — | |
| Wood Burning, Gas Log |
Tax History
| Year | Property Taxes |
|---|---|
| 2019 | $13,375 |
Contact Agent
Nearby Similar Homes
Nearby Sold Comparables
Contact Agent
Listing Provided By
Baird & Warner








