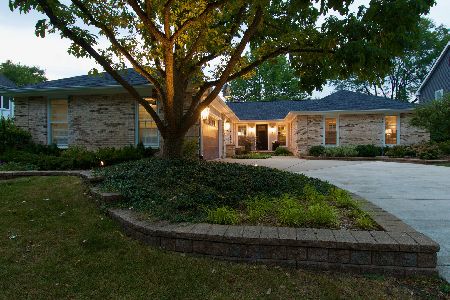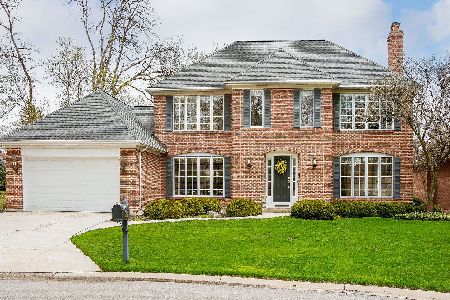25W484 Flint Creek Drive, Wheaton, Illinois 60189
$470,000
|
Sold
|
|
| Status: | Closed |
| Sqft: | 2,402 |
| Cost/Sqft: | $204 |
| Beds: | 3 |
| Baths: | 2 |
| Year Built: | 1978 |
| Property Taxes: | $10,983 |
| Days On Market: | 4229 |
| Lot Size: | 0,25 |
Description
Lovely updated ranch! Eat-in kit w/granite ctr and SS appls. Sunken LR w/see-thru gas log FP to FR. Beveled glass French drs to brick patio. FR w/wet bar & French door to screened-in porch w/vlted ceiling, skylites & fan. Fam BA redone 2014 w/pedestal sink & new tiled tub/shower combo. MBA has whirlpool tub & sep shower. 1st flr lau. Nearly all wndws replaced. Furn/AC in 2005, roof approx. 10 yr. Central vac as-is.
Property Specifics
| Single Family | |
| — | |
| Ranch | |
| 1978 | |
| Partial | |
| RANCH | |
| No | |
| 0.25 |
| Du Page | |
| Pheasant Hollow | |
| 1100 / Annual | |
| Insurance,Other | |
| Lake Michigan | |
| Public Sewer | |
| 08661626 | |
| 0529118006 |
Nearby Schools
| NAME: | DISTRICT: | DISTANCE: | |
|---|---|---|---|
|
Grade School
Wiesbrook Elementary School |
200 | — | |
|
Middle School
Hubble Middle School |
200 | Not in DB | |
|
High School
Wheaton Warrenville South H S |
200 | Not in DB | |
Property History
| DATE: | EVENT: | PRICE: | SOURCE: |
|---|---|---|---|
| 11 Sep, 2014 | Sold | $470,000 | MRED MLS |
| 3 Aug, 2014 | Under contract | $489,000 | MRED MLS |
| — | Last price change | $499,000 | MRED MLS |
| 2 Jul, 2014 | Listed for sale | $499,000 | MRED MLS |
| 21 Oct, 2021 | Sold | $608,000 | MRED MLS |
| 2 Oct, 2021 | Under contract | $624,500 | MRED MLS |
| 30 Sep, 2021 | Listed for sale | $624,500 | MRED MLS |
Room Specifics
Total Bedrooms: 3
Bedrooms Above Ground: 3
Bedrooms Below Ground: 0
Dimensions: —
Floor Type: Hardwood
Dimensions: —
Floor Type: Carpet
Full Bathrooms: 2
Bathroom Amenities: Whirlpool,Separate Shower
Bathroom in Basement: 0
Rooms: Foyer,Recreation Room,Screened Porch
Basement Description: Partially Finished,Crawl
Other Specifics
| 2.5 | |
| Concrete Perimeter | |
| Concrete | |
| Patio, Screened Patio, Brick Paver Patio, Storms/Screens | |
| — | |
| 74X146X75X146 | |
| — | |
| Full | |
| Bar-Wet, Hardwood Floors, First Floor Bedroom, First Floor Laundry, First Floor Full Bath | |
| Double Oven, Range, Microwave, Dishwasher, Refrigerator, Washer, Dryer, Disposal, Stainless Steel Appliance(s) | |
| Not in DB | |
| Street Lights, Street Paved | |
| — | |
| — | |
| Double Sided, Gas Log |
Tax History
| Year | Property Taxes |
|---|---|
| 2014 | $10,983 |
| 2021 | $8,398 |
Contact Agent
Nearby Similar Homes
Nearby Sold Comparables
Contact Agent
Listing Provided By
RE/MAX Suburban









