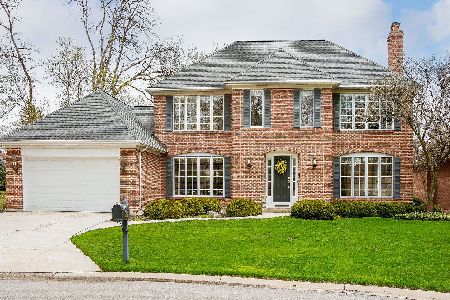25W484 Flint Creek Drive, Wheaton, Illinois 60189
$608,000
|
Sold
|
|
| Status: | Closed |
| Sqft: | 2,402 |
| Cost/Sqft: | $260 |
| Beds: | 3 |
| Baths: | 2 |
| Year Built: | 1978 |
| Property Taxes: | $8,398 |
| Days On Market: | 1582 |
| Lot Size: | 0,24 |
Description
Simply stunning renovated ranch is all you need. Seller has taken this ranch to the next level with opening walls and refinishing hardwoods. Open concept updated kitchen-2019 /dining 2019 creating a great space to gather and enjoy those holidays and evening with friends and family. Beautiful stacked stone fireplace adds a warm glow to the spacious dining room. Working from home has never been better with this sun filled office. Lovely family room has lovely views of the patio and garden. Gorgeous three seasons room, plus all these NEWS- COMPLETELY RENOVATED MASTER BATH IN 2019, DOUBLE SINKS HEATED TILE FLOOR & WHITE & GREY TILE W/SEAMLESS GLASS DOOR,NEW ROOF 2020, NEW WINDOWS -TRIM-SOFFITS & FASCIA 2020, NEW BAY WINDOW 2019, NEW LIGHTING FIXTURE HOT WATER HEATER 2014, SUMP PUMP & BACK UP 2019, HUMIDIFIER 2020, INSULATED GARAGE DOOR W/WIFI 2016, NEW FRONT DOOR 2020, GORGEOUS THREE SEASONS ROOM HAS NEW ADJUSTABLE WINDOWS 2018, NEW TILE IN LAUNDRY/MUDROOM, EPOXY GARAGE FLOOR, NEW SHELVING IN FINISHED BASEMENT STORAGE AREA, CONCRETE DRIVEWAY, INTERIOR PAINTED 2019 EXTERIOR GARDEN GIVES WAY TO CHARMING SECLUSION GET READY TO FALL IN LOVE !! Previous buyer decided she didn't want to pay HOA dues..her loss your buyers gain!
Property Specifics
| Single Family | |
| — | |
| Ranch | |
| 1978 | |
| Partial | |
| RANCH | |
| No | |
| 0.24 |
| Du Page | |
| Pheasant Hollow | |
| 1500 / Annual | |
| Insurance | |
| Lake Michigan | |
| Public Sewer | |
| 11233550 | |
| 0529118006 |
Nearby Schools
| NAME: | DISTRICT: | DISTANCE: | |
|---|---|---|---|
|
Grade School
Wiesbrook Elementary School |
200 | — | |
|
Middle School
Hubble Middle School |
200 | Not in DB | |
|
High School
Wheaton Warrenville South H S |
200 | Not in DB | |
Property History
| DATE: | EVENT: | PRICE: | SOURCE: |
|---|---|---|---|
| 11 Sep, 2014 | Sold | $470,000 | MRED MLS |
| 3 Aug, 2014 | Under contract | $489,000 | MRED MLS |
| — | Last price change | $499,000 | MRED MLS |
| 2 Jul, 2014 | Listed for sale | $499,000 | MRED MLS |
| 21 Oct, 2021 | Sold | $608,000 | MRED MLS |
| 2 Oct, 2021 | Under contract | $624,500 | MRED MLS |
| 30 Sep, 2021 | Listed for sale | $624,500 | MRED MLS |
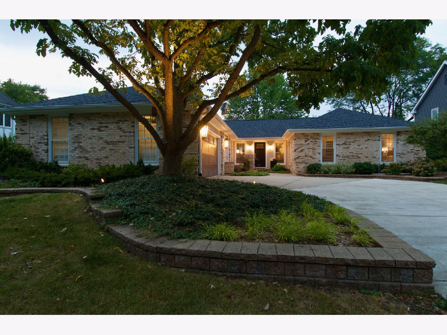

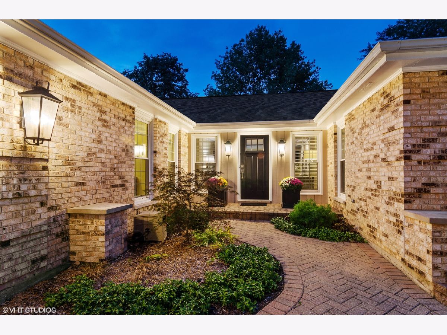

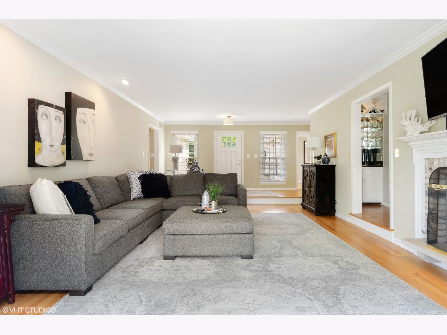
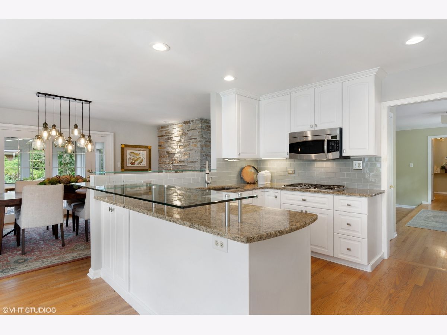
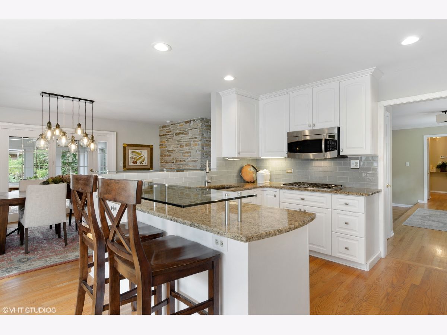
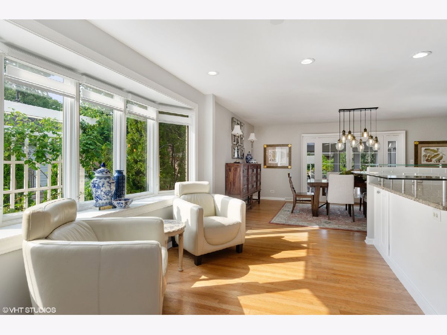
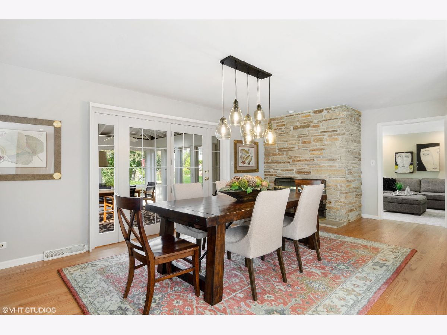
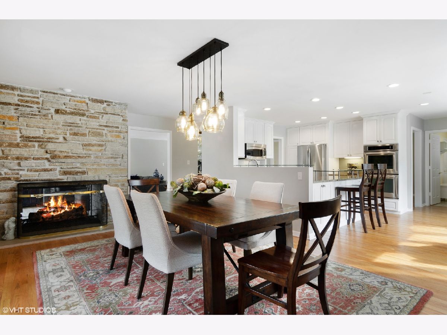
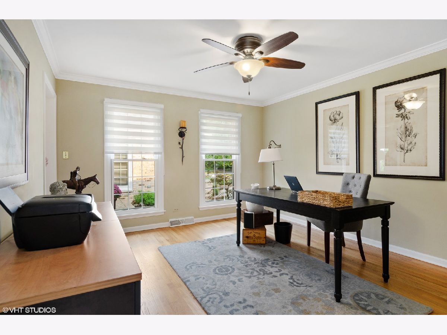

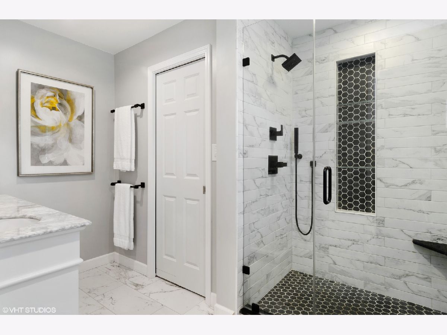
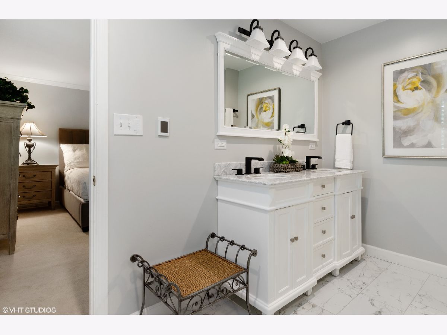
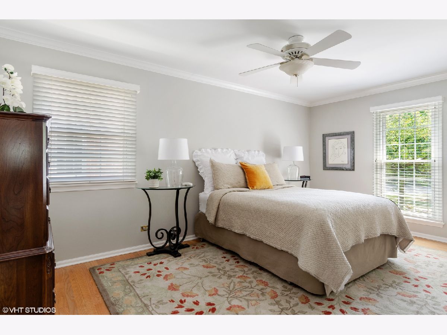
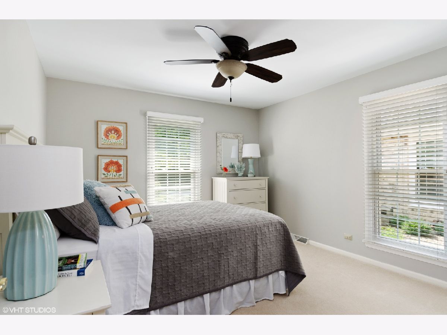
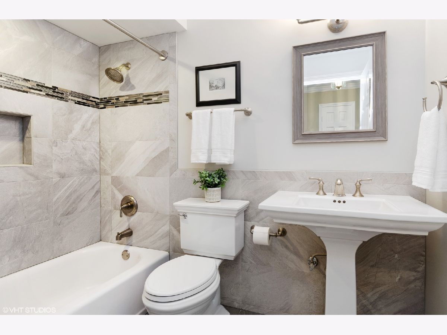
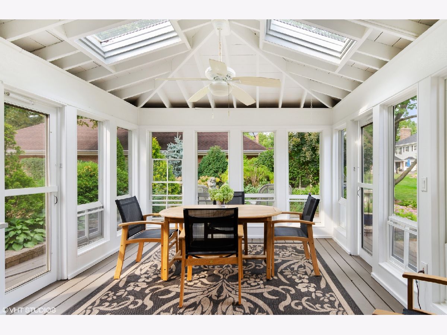
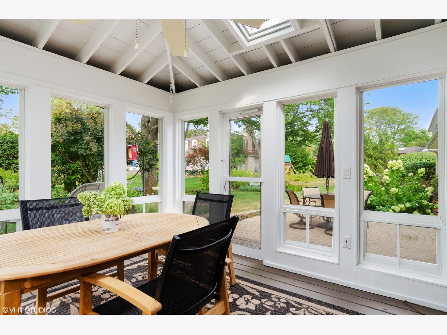
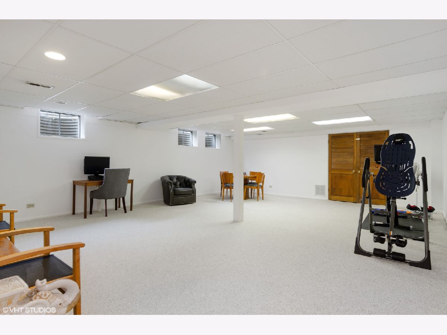
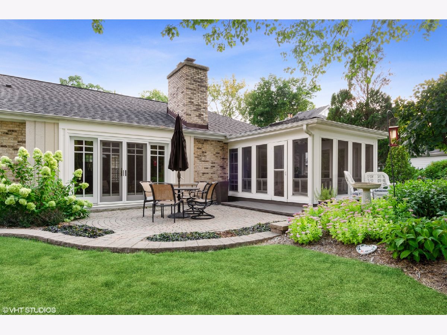
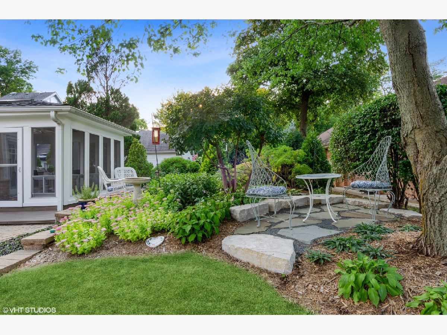
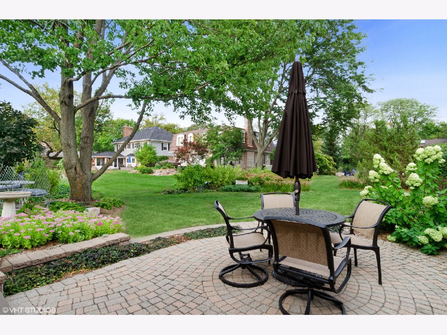
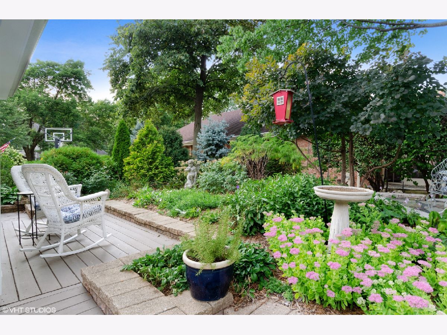
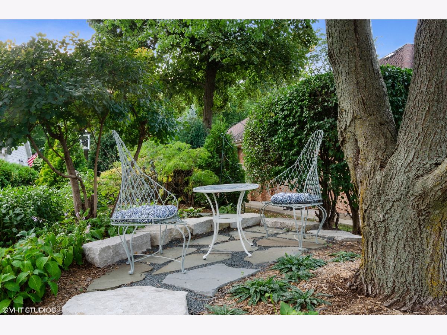
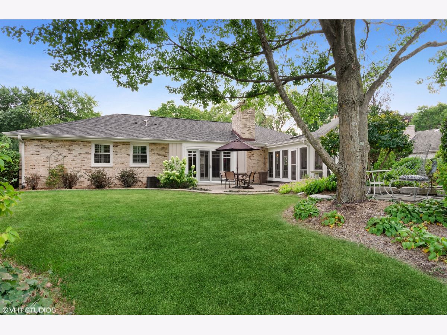
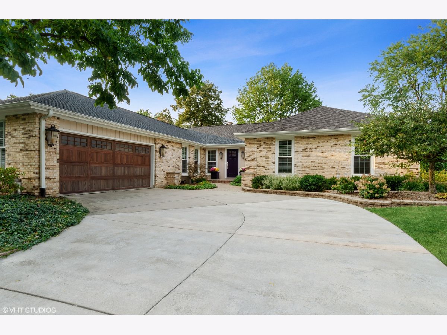
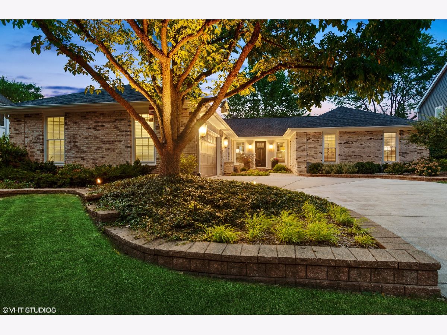
Room Specifics
Total Bedrooms: 3
Bedrooms Above Ground: 3
Bedrooms Below Ground: 0
Dimensions: —
Floor Type: Hardwood
Dimensions: —
Floor Type: Carpet
Full Bathrooms: 2
Bathroom Amenities: Separate Shower,Double Sink,Double Shower
Bathroom in Basement: 0
Rooms: Recreation Room,Foyer,Office,Screened Porch
Basement Description: Finished,Partially Finished
Other Specifics
| 2.5 | |
| Concrete Perimeter | |
| Concrete | |
| Screened Patio, Brick Paver Patio | |
| Landscaped,Wooded,Mature Trees | |
| 74X146X75X146 | |
| — | |
| Full | |
| Bar-Wet, Hardwood Floors, Heated Floors, First Floor Bedroom, In-Law Arrangement, First Floor Laundry, First Floor Full Bath, Built-in Features, Walk-In Closet(s), Open Floorplan, Some Carpeting, Some Wood Floors, Drapes/Blinds, Granite Counters, Some Insulated Wndws | |
| Double Oven, Microwave, Dishwasher, Refrigerator, Washer, Dryer, Disposal, Stainless Steel Appliance(s), Cooktop | |
| Not in DB | |
| Lake, Curbs, Street Lights, Street Paved | |
| — | |
| — | |
| Double Sided |
Tax History
| Year | Property Taxes |
|---|---|
| 2014 | $10,983 |
| 2021 | $8,398 |
Contact Agent
Nearby Similar Homes
Nearby Sold Comparables
Contact Agent
Listing Provided By
RE/MAX Suburban






