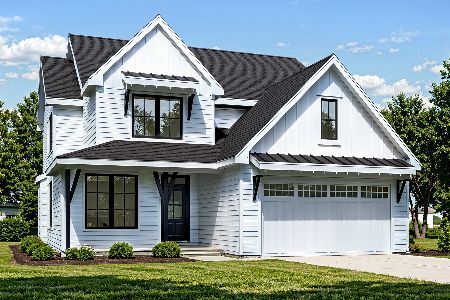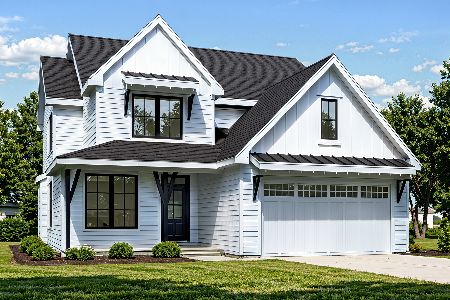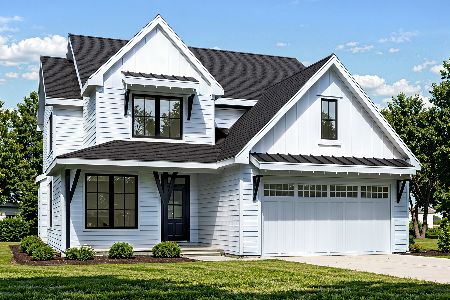25W480 Jerome Avenue, Wheaton, Illinois 60187
$296,000
|
Sold
|
|
| Status: | Closed |
| Sqft: | 2,240 |
| Cost/Sqft: | $137 |
| Beds: | 4 |
| Baths: | 4 |
| Year Built: | 1992 |
| Property Taxes: | $7,688 |
| Days On Market: | 2125 |
| Lot Size: | 0,17 |
Description
If you're looking for a picket fence, lovely yard, and a classic two story design, this house has all the possibilities of becoming your next home. Five total BRs (4+1), 3.5 BA, separate family room, dining room, and living room with fireplace. Plus, the finished basement provides the opportunity for a home office, gym, or playroom. Note: To help visualize this home's floorplan and to highlight its potential, virtual furnishings may have been added to photos found in this listing.
Property Specifics
| Single Family | |
| — | |
| — | |
| 1992 | |
| Full | |
| — | |
| No | |
| 0.17 |
| Du Page | |
| — | |
| — / Not Applicable | |
| None | |
| Private Well | |
| Septic-Private | |
| 10680507 | |
| 0508105009 |
Property History
| DATE: | EVENT: | PRICE: | SOURCE: |
|---|---|---|---|
| 11 Aug, 2020 | Sold | $296,000 | MRED MLS |
| 10 Jun, 2020 | Under contract | $306,950 | MRED MLS |
| 31 Mar, 2020 | Listed for sale | $306,950 | MRED MLS |
































Room Specifics
Total Bedrooms: 5
Bedrooms Above Ground: 4
Bedrooms Below Ground: 1
Dimensions: —
Floor Type: —
Dimensions: —
Floor Type: —
Dimensions: —
Floor Type: —
Dimensions: —
Floor Type: —
Full Bathrooms: 4
Bathroom Amenities: —
Bathroom in Basement: 1
Rooms: Bedroom 5
Basement Description: Finished
Other Specifics
| 2 | |
| — | |
| — | |
| — | |
| Fenced Yard | |
| 55X132 | |
| — | |
| Full | |
| — | |
| — | |
| Not in DB | |
| — | |
| — | |
| — | |
| — |
Tax History
| Year | Property Taxes |
|---|---|
| 2020 | $7,688 |
Contact Agent
Nearby Similar Homes
Nearby Sold Comparables
Contact Agent
Listing Provided By
29 Hutch LLC











