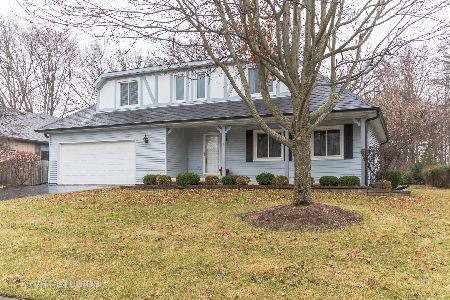25W652 Red Maple Lane, Wheaton, Illinois 60187
$420,000
|
Sold
|
|
| Status: | Closed |
| Sqft: | 2,099 |
| Cost/Sqft: | $202 |
| Beds: | 3 |
| Baths: | 3 |
| Year Built: | 1974 |
| Property Taxes: | $6,701 |
| Days On Market: | 1949 |
| Lot Size: | 0,30 |
Description
Dream no more - your English Cottage awaits you! Comes complete with a lovely back deck, patio & private back yard. 1st floor den could be a 4th BR, but is great as an office with outside entrance. First floor laundry. A bright Sun room addition with vaulted ceiling, heated floors and built in speakers was added in 2013 just off the kitchen. So much has been done in the last 10+ years - hardwood flooring through out most of the first floor, brand new carpeting on stairs, hallway and 2nd level. All updated baths, refreshed white kitchen w/stainless steel appliances. Wait until you see the MB and closet!! More space than you will ever need! Wood beamed family room with fireplace and newer mantle. New french doors to Dining Room, lots of replaced windows, finished basement for great additional living space. So convenient to the places you might like to shop, walk and dine: Touhy Park, Prairie Path, Danada Shopping, Herrick Lake, Blackwell and St. James Farm. Downtown Wheaton about 7 minutes to train and wonderful restaurants.
Property Specifics
| Single Family | |
| — | |
| Cottage | |
| 1974 | |
| Partial | |
| — | |
| No | |
| 0.3 |
| Du Page | |
| Arrowhead | |
| 0 / Not Applicable | |
| None | |
| Lake Michigan | |
| Public Sewer | |
| 10883402 | |
| 0529300011 |
Nearby Schools
| NAME: | DISTRICT: | DISTANCE: | |
|---|---|---|---|
|
Grade School
Wiesbrook Elementary School |
200 | — | |
|
Middle School
Hubble Middle School |
200 | Not in DB | |
|
High School
Wheaton Warrenville South H S |
200 | Not in DB | |
Property History
| DATE: | EVENT: | PRICE: | SOURCE: |
|---|---|---|---|
| 31 Jul, 2007 | Sold | $415,000 | MRED MLS |
| 8 Jul, 2007 | Under contract | $424,900 | MRED MLS |
| 13 Jun, 2007 | Listed for sale | $424,900 | MRED MLS |
| 30 Nov, 2020 | Sold | $420,000 | MRED MLS |
| 27 Sep, 2020 | Under contract | $424,900 | MRED MLS |
| 26 Sep, 2020 | Listed for sale | $424,900 | MRED MLS |
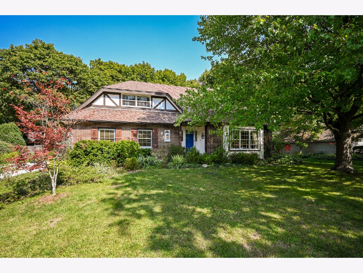
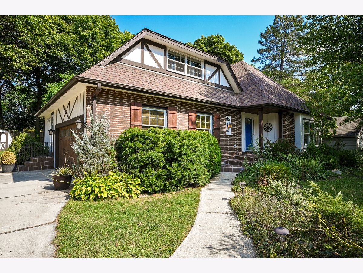
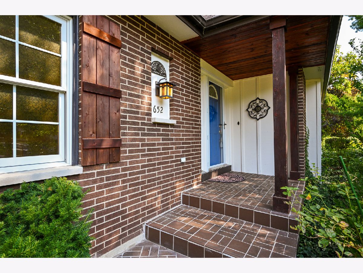
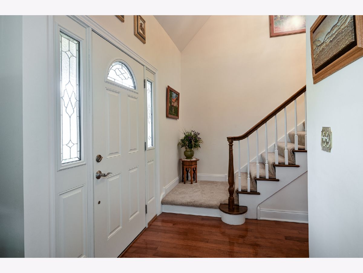
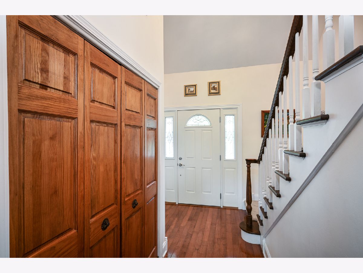
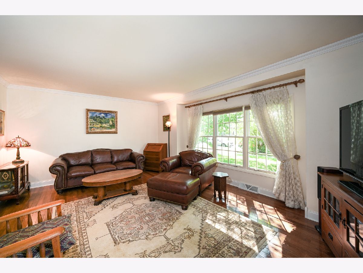
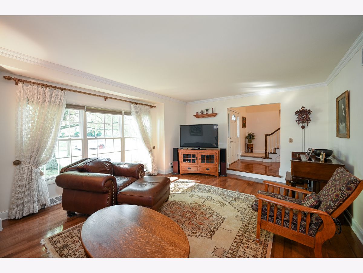
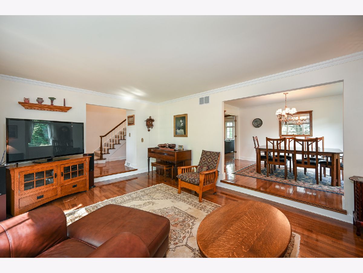
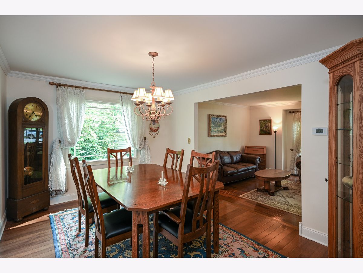
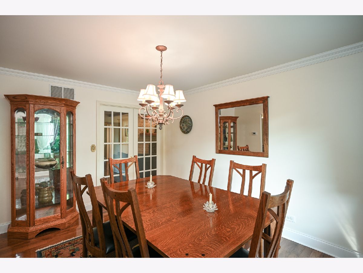
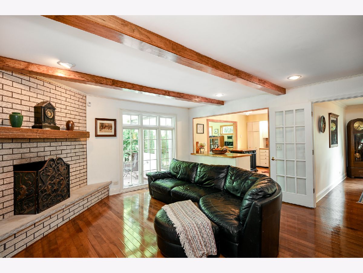
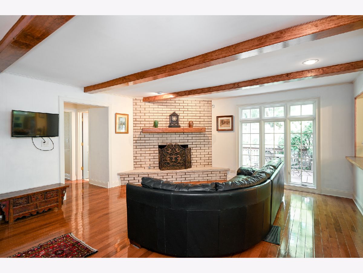
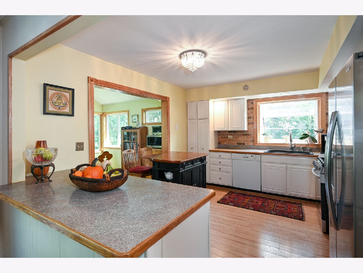
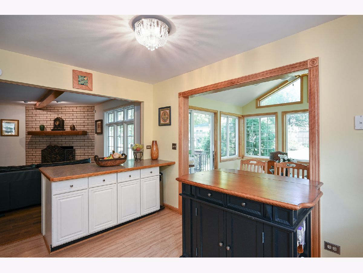
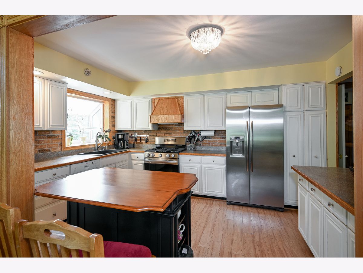
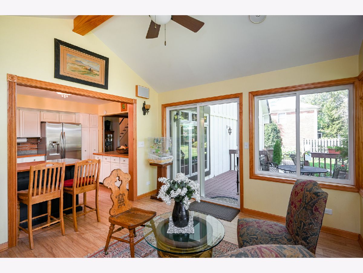
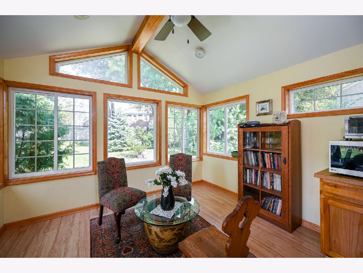
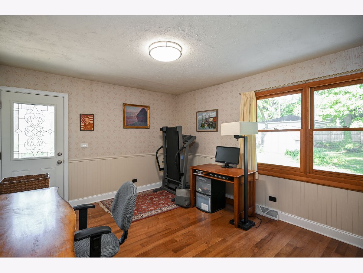
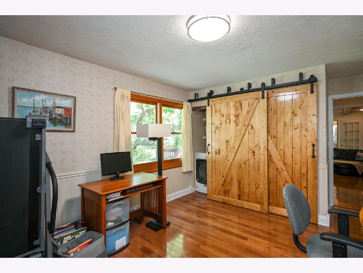
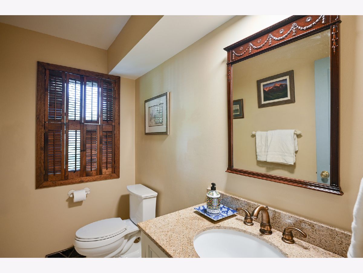
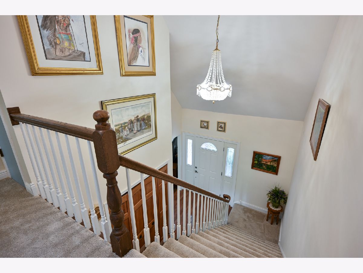
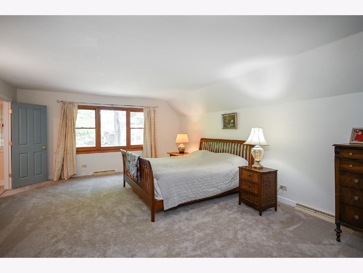
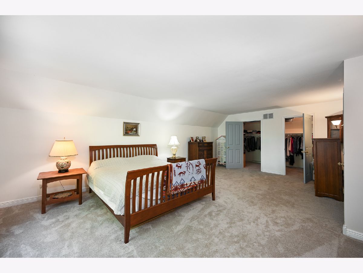
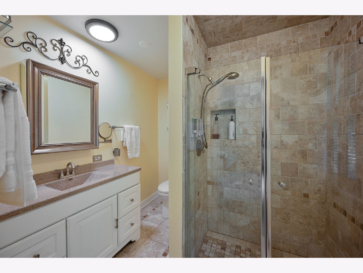
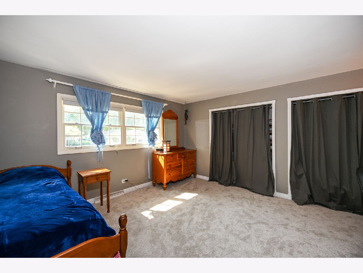
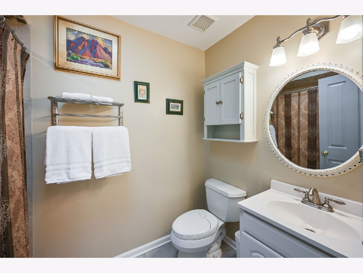
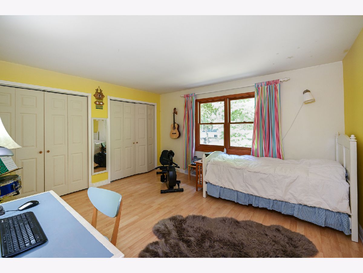
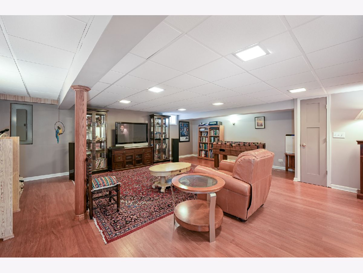
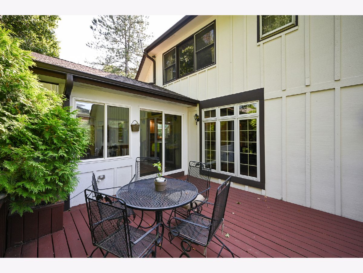
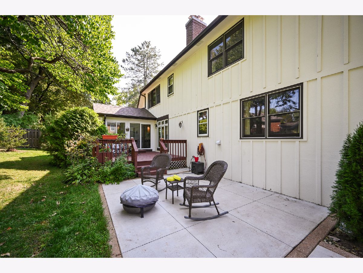
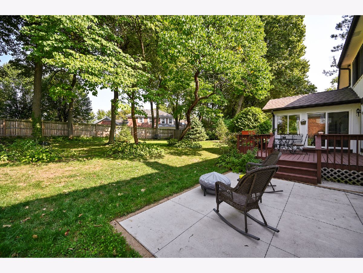
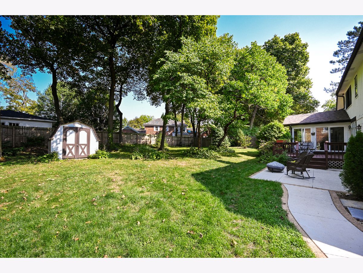
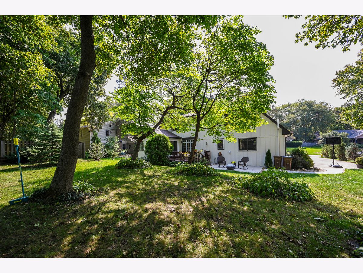
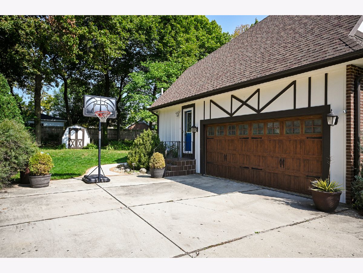
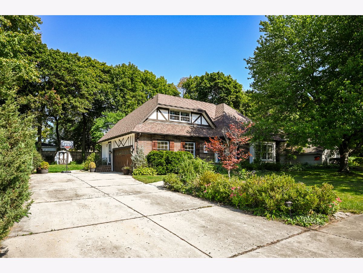
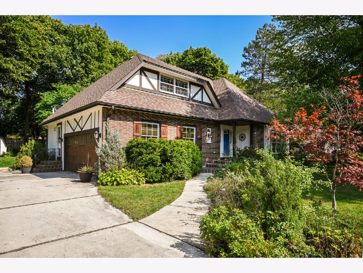
Room Specifics
Total Bedrooms: 3
Bedrooms Above Ground: 3
Bedrooms Below Ground: 0
Dimensions: —
Floor Type: Hardwood
Dimensions: —
Floor Type: Wood Laminate
Full Bathrooms: 3
Bathroom Amenities: —
Bathroom in Basement: 0
Rooms: Den,Sun Room,Recreation Room
Basement Description: Partially Finished,Crawl
Other Specifics
| 2 | |
| Concrete Perimeter | |
| Concrete | |
| Deck, Patio | |
| Wooded | |
| 90 X 145 | |
| — | |
| Full | |
| Vaulted/Cathedral Ceilings, Skylight(s), Hardwood Floors, First Floor Bedroom, First Floor Laundry | |
| Range, Dishwasher, Refrigerator, Washer, Dryer, Disposal | |
| Not in DB | |
| Park, Curbs, Sidewalks, Street Paved | |
| — | |
| — | |
| Wood Burning, Gas Starter |
Tax History
| Year | Property Taxes |
|---|---|
| 2007 | $5,130 |
| 2020 | $6,701 |
Contact Agent
Nearby Sold Comparables
Contact Agent
Listing Provided By
RE/MAX Suburban



