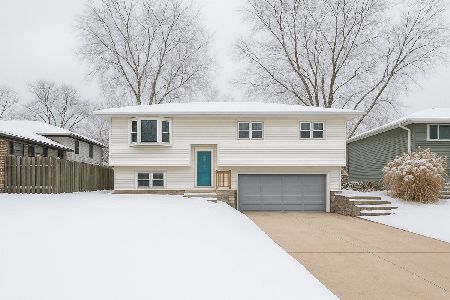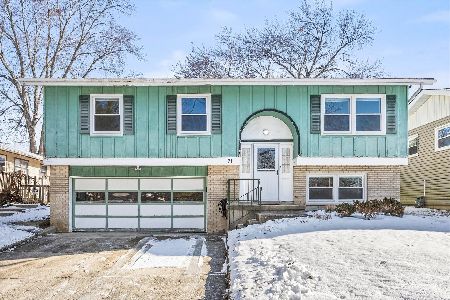25W716 Harrison Avenue, Wheaton, Illinois 60187
$605,000
|
Sold
|
|
| Status: | Closed |
| Sqft: | 3,124 |
| Cost/Sqft: | $200 |
| Beds: | 4 |
| Baths: | 3 |
| Year Built: | 1989 |
| Property Taxes: | $10,757 |
| Days On Market: | 2058 |
| Lot Size: | 0,33 |
Description
Beautifully updated and warm, this traditional home has expansive living space. Spacious living room, dining room with extra large windows flood the home with abundant light. The gleaming hardwoods enhance the amazing space throughout this open concept kitchen & family room. The vaulted beamed ceiling in the family room is enhanced with skylights for additional brightness. The new kitchen is a chefs' dream. Custom white cabinets, beautiful quartz and tile backsplash with new stainless appliances. Large table space, with a custom seating bench, framed by a lovely bay window to enjoy your picturesque backyard views, w/gardens and wildlife. Bright first floor laundry, private office and powder room round out this first floor space. Upstairs you will love the peaceful master retreat with hardwoods, vaulted ceilings, walk in closet and new master bath. The spa bath features a freestanding slipper tub, oversized seamless glass shower and gorgeous new white cabinetry and basketweave and carrera marble details. You will truly enjoy this spa escape. Three additional generous size bedrooms and an updated hall bath make this space tranquil and comfortable for all. A fully finished basement offers plenty of room for gatherings for movies or an escape with friends. Personalize it with a pool table or your favorite game area. All finished and ready for you to enjoy. Breathtaking Arboretum style backyard with stunning paver stone patio and pristine gardens. You will enjoy having coffee on the stone patio and entertaining for cookouts with friends, playing a game of bags or football. This home's location is within steps to LINCOLN MARSH and prairie path, Cosley Zoo. It's the ideal location for privacy and convenience to exercise on the path or enjoy a short ride or walk to train & downtown. Wheaton has great restaurants and planned community events. Easy and convenient to major highways and shopping! Truly a home you must see!
Property Specifics
| Single Family | |
| — | |
| Traditional | |
| 1989 | |
| Full | |
| — | |
| No | |
| 0.33 |
| Du Page | |
| — | |
| 0 / Not Applicable | |
| None | |
| Public | |
| Public Sewer | |
| 10746449 | |
| 0508309037 |
Nearby Schools
| NAME: | DISTRICT: | DISTANCE: | |
|---|---|---|---|
|
Grade School
Sandburg Elementary School |
200 | — | |
|
Middle School
Monroe Middle School |
200 | Not in DB | |
|
High School
Wheaton North High School |
200 | Not in DB | |
Property History
| DATE: | EVENT: | PRICE: | SOURCE: |
|---|---|---|---|
| 7 Aug, 2020 | Sold | $605,000 | MRED MLS |
| 22 Jun, 2020 | Under contract | $624,950 | MRED MLS |
| 13 Jun, 2020 | Listed for sale | $624,950 | MRED MLS |
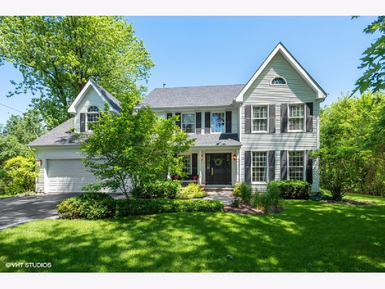
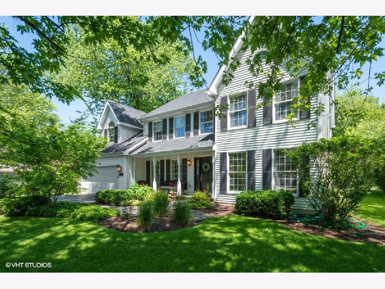
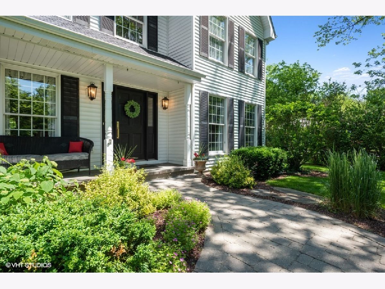
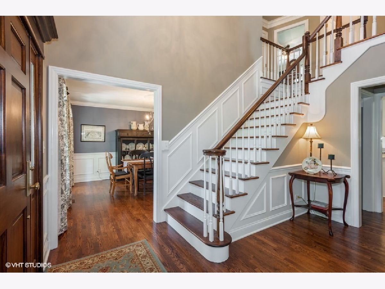
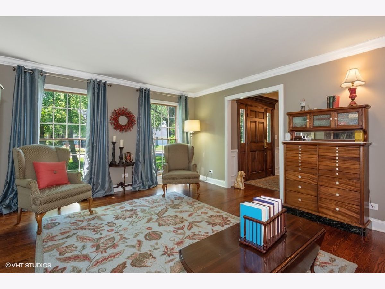
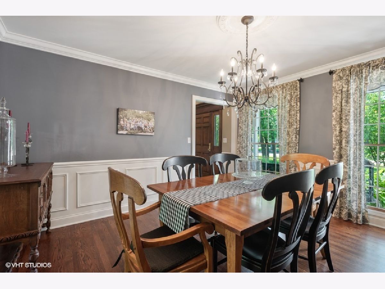
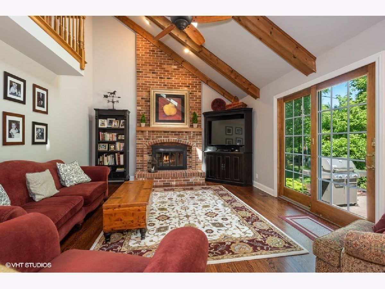
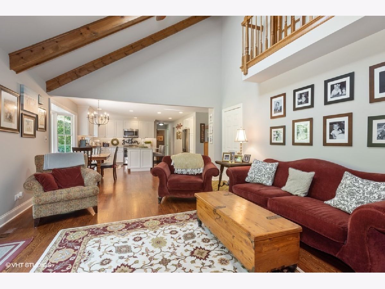
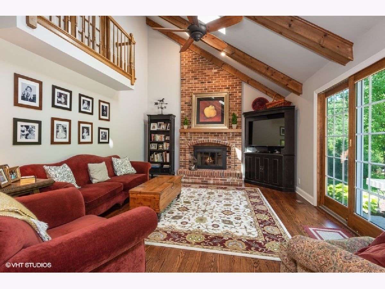
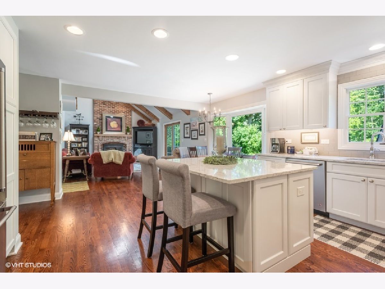
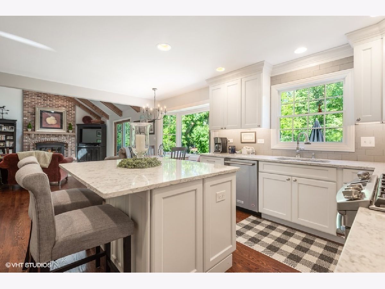
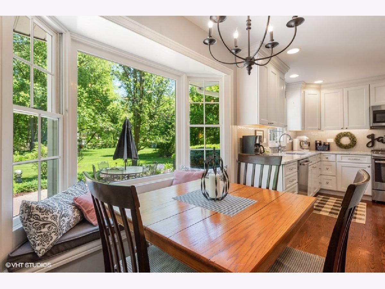
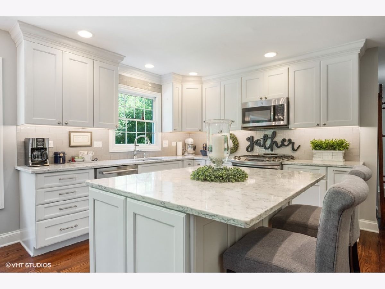
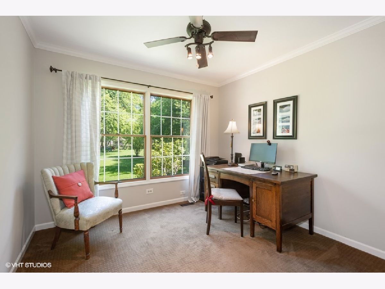
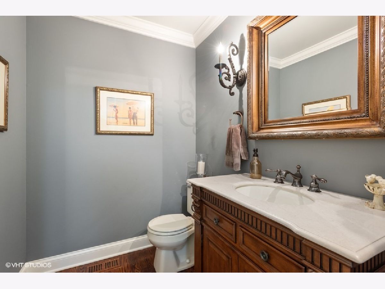

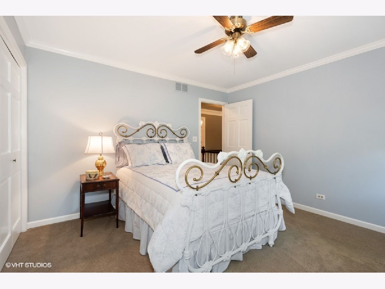

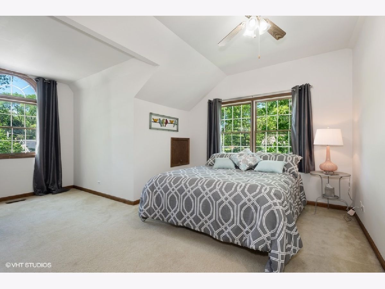
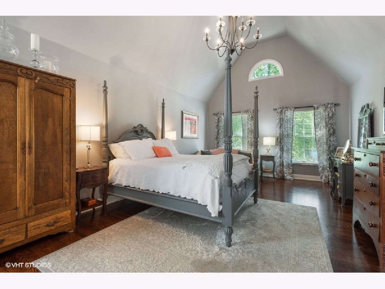
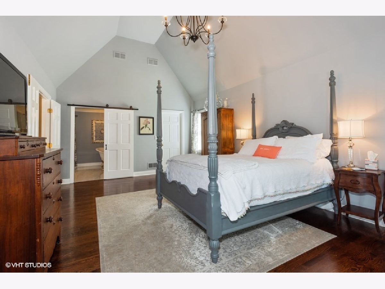
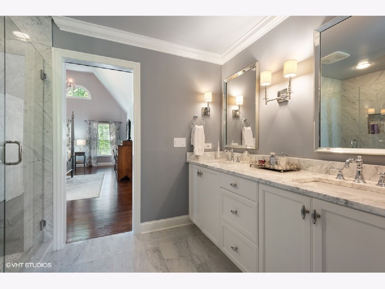
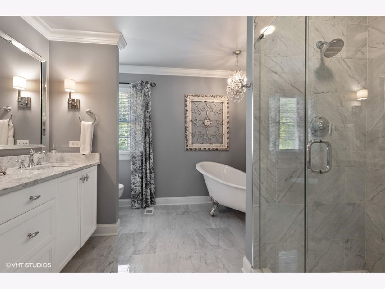
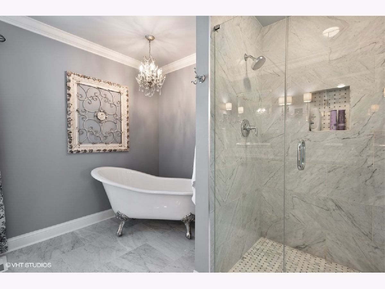

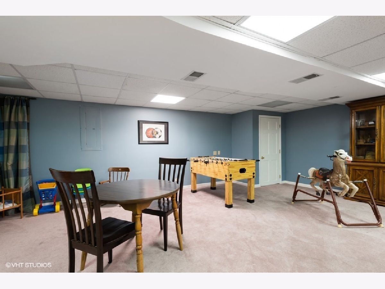
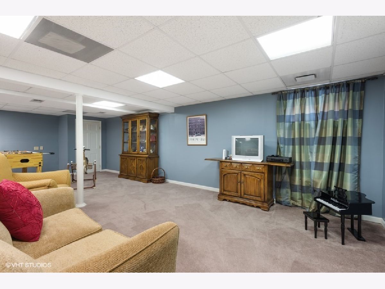
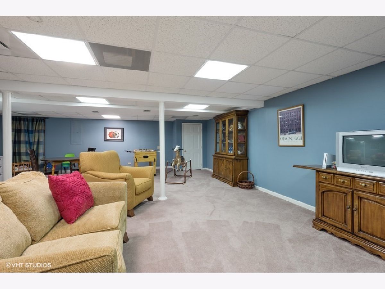
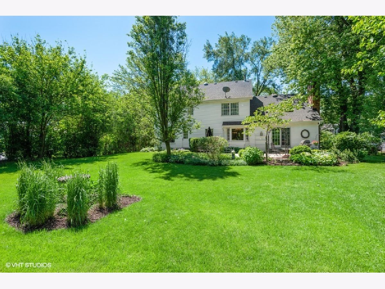
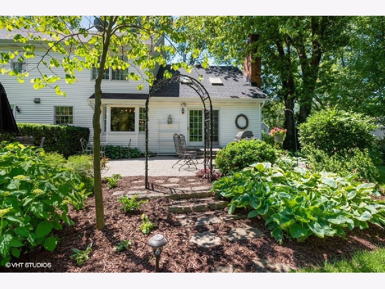
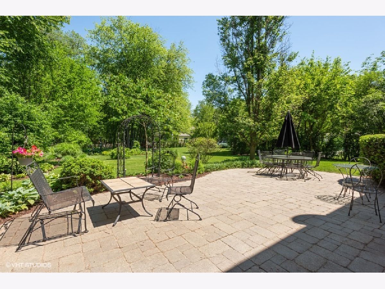
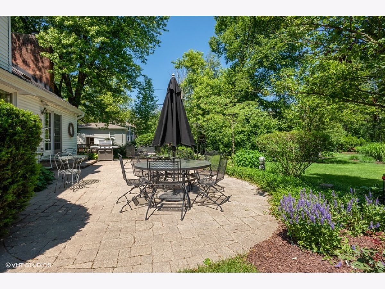
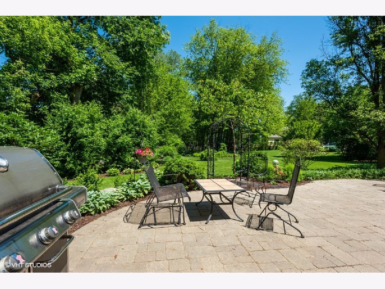

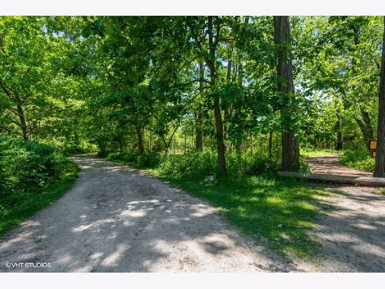
Room Specifics
Total Bedrooms: 4
Bedrooms Above Ground: 4
Bedrooms Below Ground: 0
Dimensions: —
Floor Type: Carpet
Dimensions: —
Floor Type: Carpet
Dimensions: —
Floor Type: Carpet
Full Bathrooms: 3
Bathroom Amenities: Separate Shower,Double Sink,Double Shower,Soaking Tub
Bathroom in Basement: 0
Rooms: Office,Bonus Room,Recreation Room,Eating Area
Basement Description: Finished
Other Specifics
| 2 | |
| Concrete Perimeter | |
| Asphalt | |
| Porch, Brick Paver Patio, Storms/Screens | |
| Landscaped,Park Adjacent,Wooded,Mature Trees | |
| 100X142 | |
| Pull Down Stair | |
| Full | |
| Vaulted/Cathedral Ceilings, Skylight(s), Hardwood Floors, First Floor Laundry, Built-in Features, Walk-In Closet(s) | |
| Range, Microwave, Dishwasher, Refrigerator, Washer, Dryer, Disposal, Stainless Steel Appliance(s) | |
| Not in DB | |
| Street Paved, Other | |
| — | |
| — | |
| Wood Burning |
Tax History
| Year | Property Taxes |
|---|---|
| 2020 | $10,757 |
Contact Agent
Nearby Similar Homes
Nearby Sold Comparables
Contact Agent
Listing Provided By
RE/MAX Suburban



