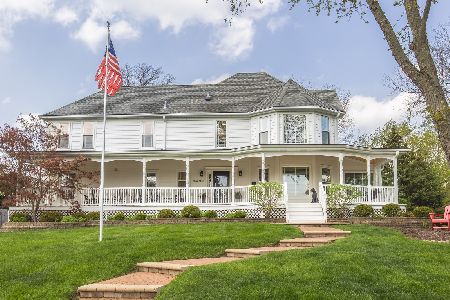25W730 Wenona Lane, Wheaton, Illinois 60189
$504,000
|
Sold
|
|
| Status: | Closed |
| Sqft: | 2,693 |
| Cost/Sqft: | $195 |
| Beds: | 4 |
| Baths: | 3 |
| Year Built: | 1970 |
| Property Taxes: | $10,820 |
| Days On Market: | 2565 |
| Lot Size: | 0,33 |
Description
Welcome to this beautifully updated home located in highly desirable Arrowhead. This home is an entertainer's dream! The large family room, includes a WB fireplace and a custom entertainment center. The fully updated, eat-in kitchen is enhanced with white cabinets, a sprawling island, beautiful honed black granite countertops, farmhouse sink and stainless appliances. The main level is completed with a formal dining room, living room and an office that could also be used as a 5th bedroom. The master suite features two closets and its own private bathroom. All the bedrooms boast hardwood floors and ceiling fans. The partially finished basement provides an additional family room, storage space and room for a workshop. Enjoy summer nights in the 3 season room or relax on the expansive paver patio. The 2 1/2 car garage is a car enthusiast's dream with New Age cabinetry and Swiss Trax flooring. Don't wait this one won't last long!
Property Specifics
| Single Family | |
| — | |
| — | |
| 1970 | |
| Full | |
| — | |
| No | |
| 0.33 |
| Du Page | |
| Arrowhead | |
| 0 / Not Applicable | |
| None | |
| Lake Michigan | |
| Public Sewer | |
| 10256452 | |
| 0529103007 |
Nearby Schools
| NAME: | DISTRICT: | DISTANCE: | |
|---|---|---|---|
|
Grade School
Wiesbrook Elementary School |
200 | — | |
|
Middle School
Hubble Middle School |
200 | Not in DB | |
|
High School
Wheaton Warrenville South H S |
200 | Not in DB | |
Property History
| DATE: | EVENT: | PRICE: | SOURCE: |
|---|---|---|---|
| 29 Nov, 2012 | Sold | $455,000 | MRED MLS |
| 13 Oct, 2012 | Under contract | $450,000 | MRED MLS |
| 8 Oct, 2012 | Listed for sale | $450,000 | MRED MLS |
| 12 Apr, 2019 | Sold | $504,000 | MRED MLS |
| 15 Feb, 2019 | Under contract | $524,900 | MRED MLS |
| 23 Jan, 2019 | Listed for sale | $524,900 | MRED MLS |
Room Specifics
Total Bedrooms: 4
Bedrooms Above Ground: 4
Bedrooms Below Ground: 0
Dimensions: —
Floor Type: Hardwood
Dimensions: —
Floor Type: Hardwood
Dimensions: —
Floor Type: Hardwood
Full Bathrooms: 3
Bathroom Amenities: —
Bathroom in Basement: 0
Rooms: Office,Sun Room,Family Room
Basement Description: Partially Finished
Other Specifics
| 2.5 | |
| Concrete Perimeter | |
| Asphalt | |
| Patio, Screened Patio, Brick Paver Patio | |
| Fenced Yard,Landscaped | |
| 14484 | |
| — | |
| Full | |
| Skylight(s), Hardwood Floors | |
| Range, Microwave, Dishwasher, Refrigerator, Washer, Dryer, Stainless Steel Appliance(s) | |
| Not in DB | |
| Sidewalks, Street Paved | |
| — | |
| — | |
| Wood Burning |
Tax History
| Year | Property Taxes |
|---|---|
| 2012 | $8,482 |
| 2019 | $10,820 |
Contact Agent
Nearby Similar Homes
Contact Agent
Listing Provided By
Berkshire Hathaway HomeServices KoenigRubloff






