25W740 Wenona Lane, Wheaton, Illinois 60189
$720,000
|
Sold
|
|
| Status: | Closed |
| Sqft: | 2,884 |
| Cost/Sqft: | $250 |
| Beds: | 4 |
| Baths: | 4 |
| Year Built: | — |
| Property Taxes: | $11,680 |
| Days On Market: | 1359 |
| Lot Size: | 0,30 |
Description
Homes like this rarely become available! This truly is a once in a lifetime opportunity! So much to enjoy & experience in this amazing home...Enjoy your morning coffee or favorite summer beverage on your 60-foot-long turn of the century style front porch - overlooking the front of the property - located in this family friendly neighborhood in the prestigious Arrowhead subdivision. This home is within walking distance to the Prairie Path, Downtown Wheaton, park district activities, dining, shopping and much, much more! First floor AND second floor Master Bedrooms! Updates throughout - including - James Hardie Fiber Cement Siding & an upscale Mendota Designer Fireplace make this home a must see to truly appreciate. A Choice Home Warranty Ultimate Plan is included! Come visit us!
Property Specifics
| Single Family | |
| — | |
| — | |
| — | |
| — | |
| — | |
| No | |
| 0.3 |
| Du Page | |
| Arrowhead | |
| 0 / Not Applicable | |
| — | |
| — | |
| — | |
| 11403264 | |
| 0529103006 |
Nearby Schools
| NAME: | DISTRICT: | DISTANCE: | |
|---|---|---|---|
|
Grade School
Wiesbrook Elementary School |
200 | — | |
|
Middle School
Hubble Middle School |
200 | Not in DB | |
|
High School
Wheaton Warrenville South H S |
200 | Not in DB | |
Property History
| DATE: | EVENT: | PRICE: | SOURCE: |
|---|---|---|---|
| 19 Jul, 2012 | Sold | $505,000 | MRED MLS |
| 9 Jun, 2012 | Under contract | $549,000 | MRED MLS |
| 25 May, 2012 | Listed for sale | $549,000 | MRED MLS |
| 1 Aug, 2022 | Sold | $720,000 | MRED MLS |
| 6 Jun, 2022 | Under contract | $719,900 | MRED MLS |
| — | Last price change | $739,900 | MRED MLS |
| 13 May, 2022 | Listed for sale | $739,900 | MRED MLS |
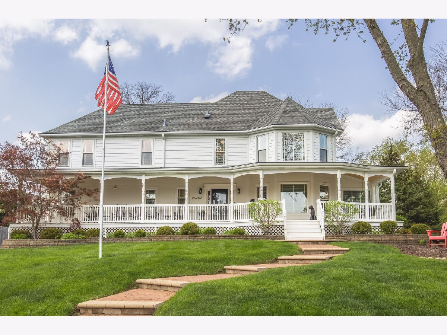
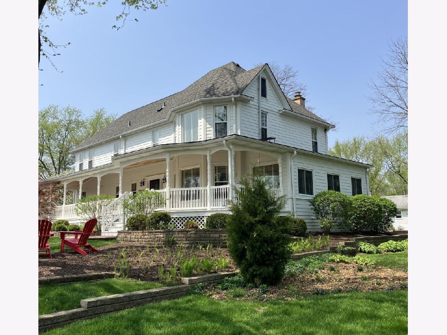
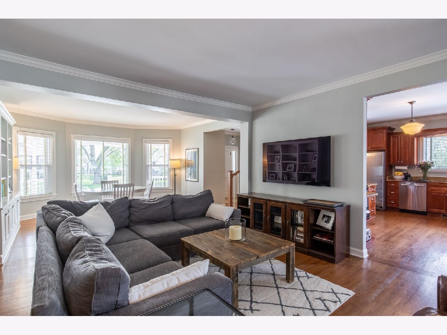
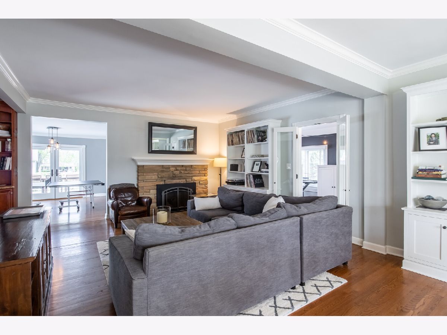
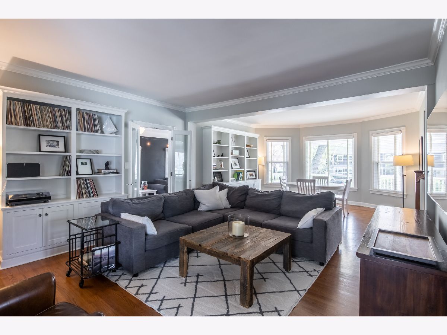
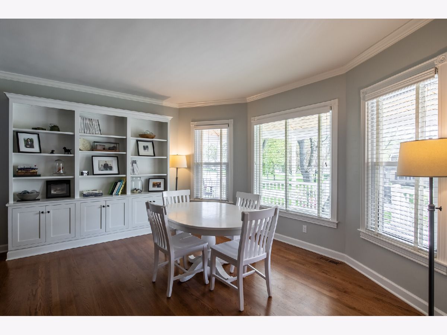
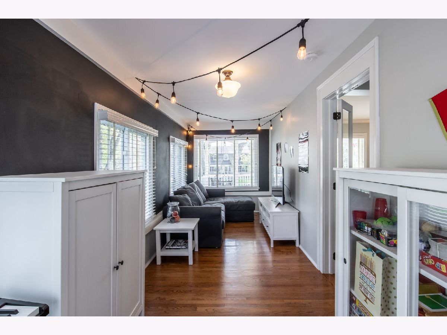
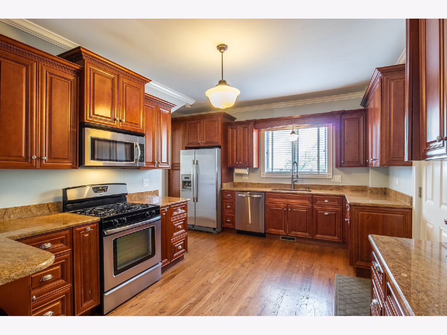
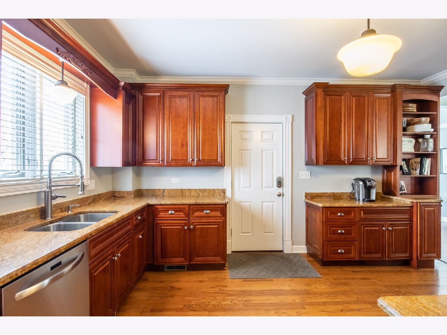
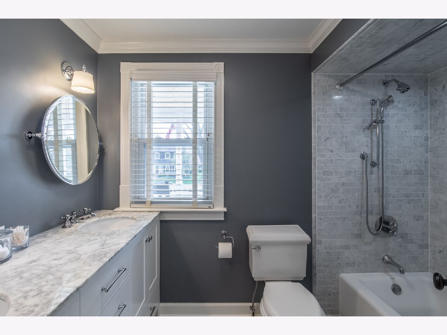
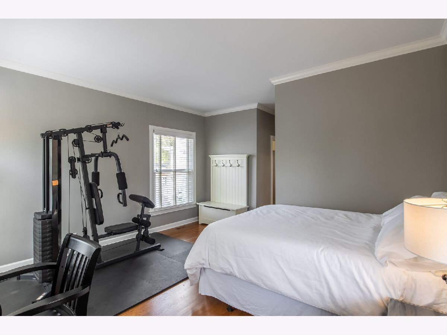
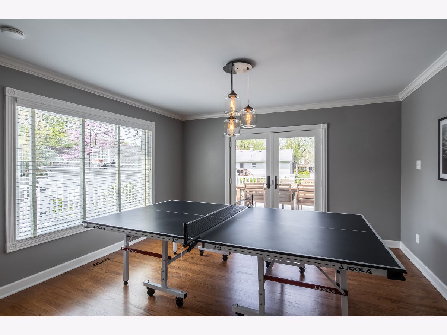
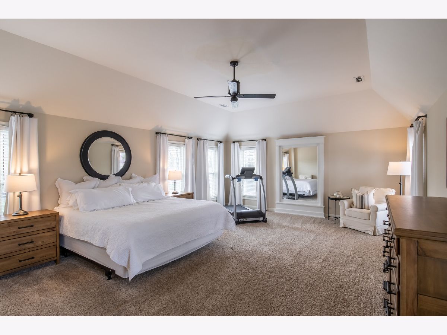
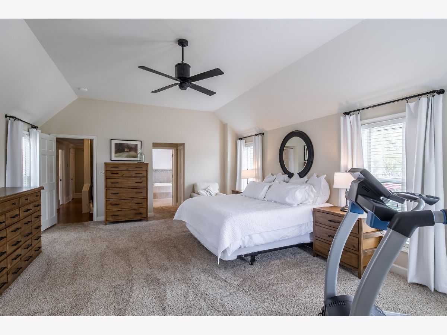
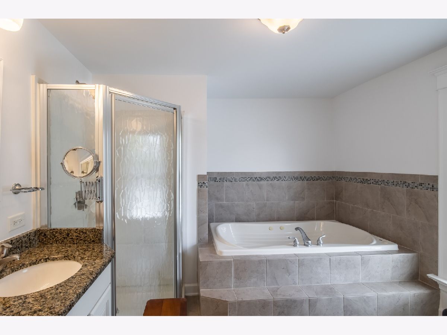
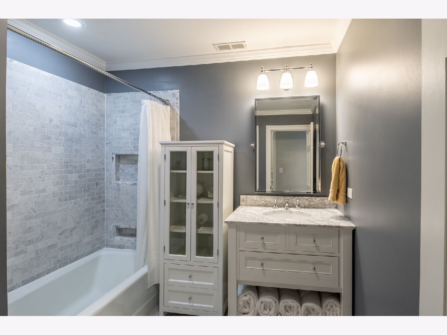
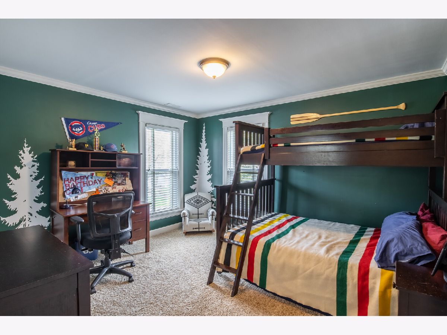
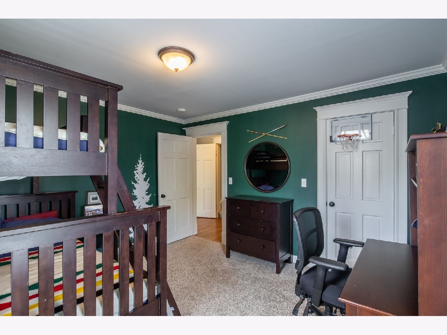
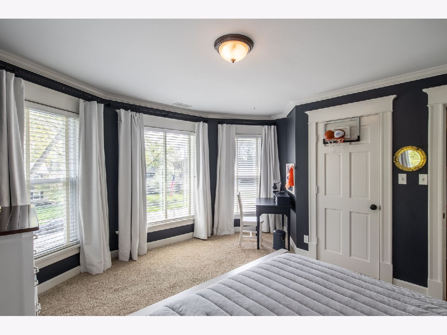
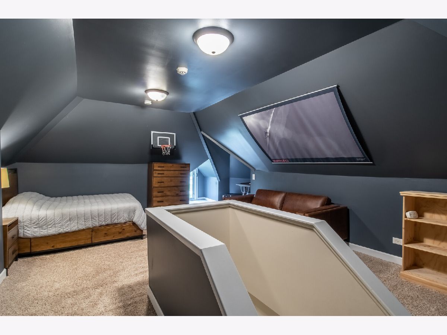
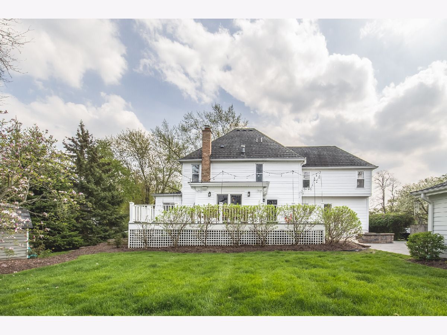
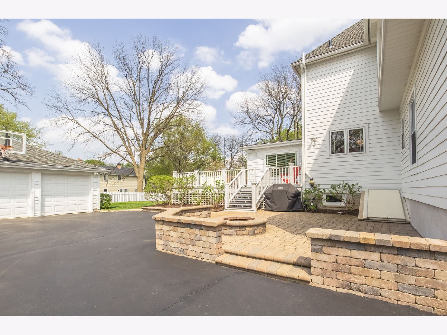
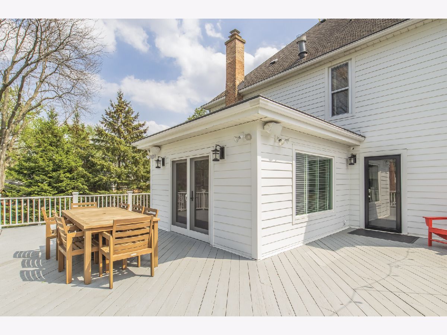
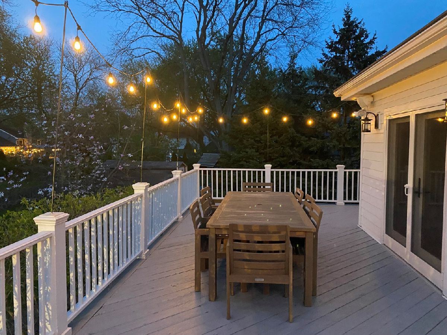
Room Specifics
Total Bedrooms: 4
Bedrooms Above Ground: 4
Bedrooms Below Ground: 0
Dimensions: —
Floor Type: —
Dimensions: —
Floor Type: —
Dimensions: —
Floor Type: —
Full Bathrooms: 4
Bathroom Amenities: Whirlpool,Separate Shower,Double Sink
Bathroom in Basement: 0
Rooms: —
Basement Description: Unfinished
Other Specifics
| 3 | |
| — | |
| Asphalt,Side Drive | |
| — | |
| — | |
| 90X200 | |
| Finished,Full,Interior Stair | |
| — | |
| — | |
| — | |
| Not in DB | |
| — | |
| — | |
| — | |
| — |
Tax History
| Year | Property Taxes |
|---|---|
| 2012 | $9,708 |
| 2022 | $11,680 |
Contact Agent
Nearby Similar Homes
Contact Agent
Listing Provided By
Homesmart Connect LLC





