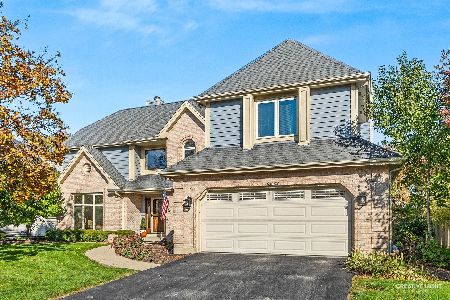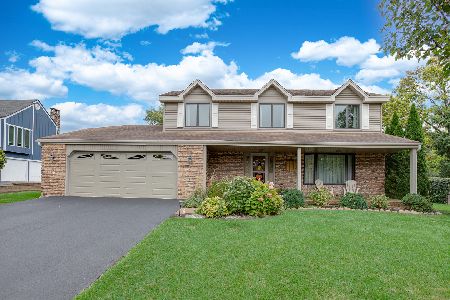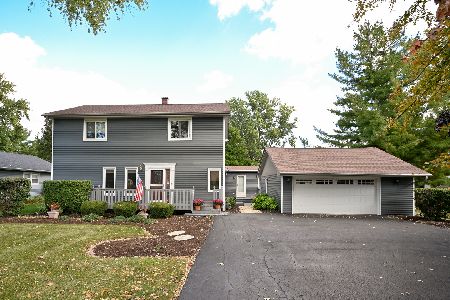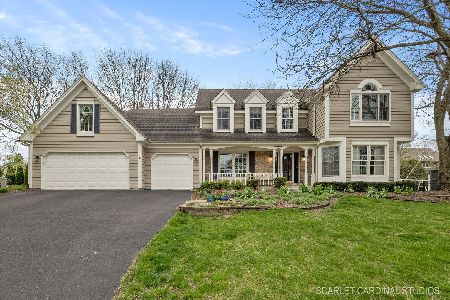25W771 Cathryn Court, Carol Stream, Illinois 60188
$525,000
|
Sold
|
|
| Status: | Closed |
| Sqft: | 2,832 |
| Cost/Sqft: | $189 |
| Beds: | 4 |
| Baths: | 3 |
| Year Built: | 1989 |
| Property Taxes: | $10,953 |
| Days On Market: | 2434 |
| Lot Size: | 0,38 |
Description
Coveted cul-de-sac location in Wheaton & highly sought after open floor plan! New Roof 2010, furnace 2009, driveway 2018. Main level freshly painted April 2019 in today's popular color! White trim in liv rm, din rm & foyer. Huge kitchen w/ granite counters, large eat-in, new fridge in 2016, bay patio door to deck, brkfast bar & closet pantry. Large family room opens to living room w/ glass french doors, second bay window with patio door, built-in bookshelves and cabinets flank brick fireplace. 1st floor office or 5th bedroom w/ full bath adjacent. Cathedral volume ceiling in master bdrm including a cozy sitting room w/ fireplace is the perfect sanctuary to watch tv or read a good book. All bedrooms have walk-in closets. 2nd floor hall bath with updated tiled shower and new granite counter & faucets. Large finished basement with wet bar and tons of storage space! Short drive to dwntwn Wheaton for train, shopping, restaurants! Walk to elementary school & Wheaton Christian.
Property Specifics
| Single Family | |
| — | |
| — | |
| 1989 | |
| Full | |
| — | |
| No | |
| 0.38 |
| Du Page | |
| James Place | |
| 100 / Annual | |
| None | |
| Lake Michigan | |
| Public Sewer | |
| 10350903 | |
| 0505302017 |
Nearby Schools
| NAME: | DISTRICT: | DISTANCE: | |
|---|---|---|---|
|
Grade School
Pleasant Hill Elementary School |
200 | — | |
|
Middle School
Monroe Middle School |
200 | Not in DB | |
|
High School
Wheaton North High School |
200 | Not in DB | |
Property History
| DATE: | EVENT: | PRICE: | SOURCE: |
|---|---|---|---|
| 28 Jun, 2019 | Sold | $525,000 | MRED MLS |
| 25 Apr, 2019 | Under contract | $534,900 | MRED MLS |
| 20 Apr, 2019 | Listed for sale | $534,900 | MRED MLS |
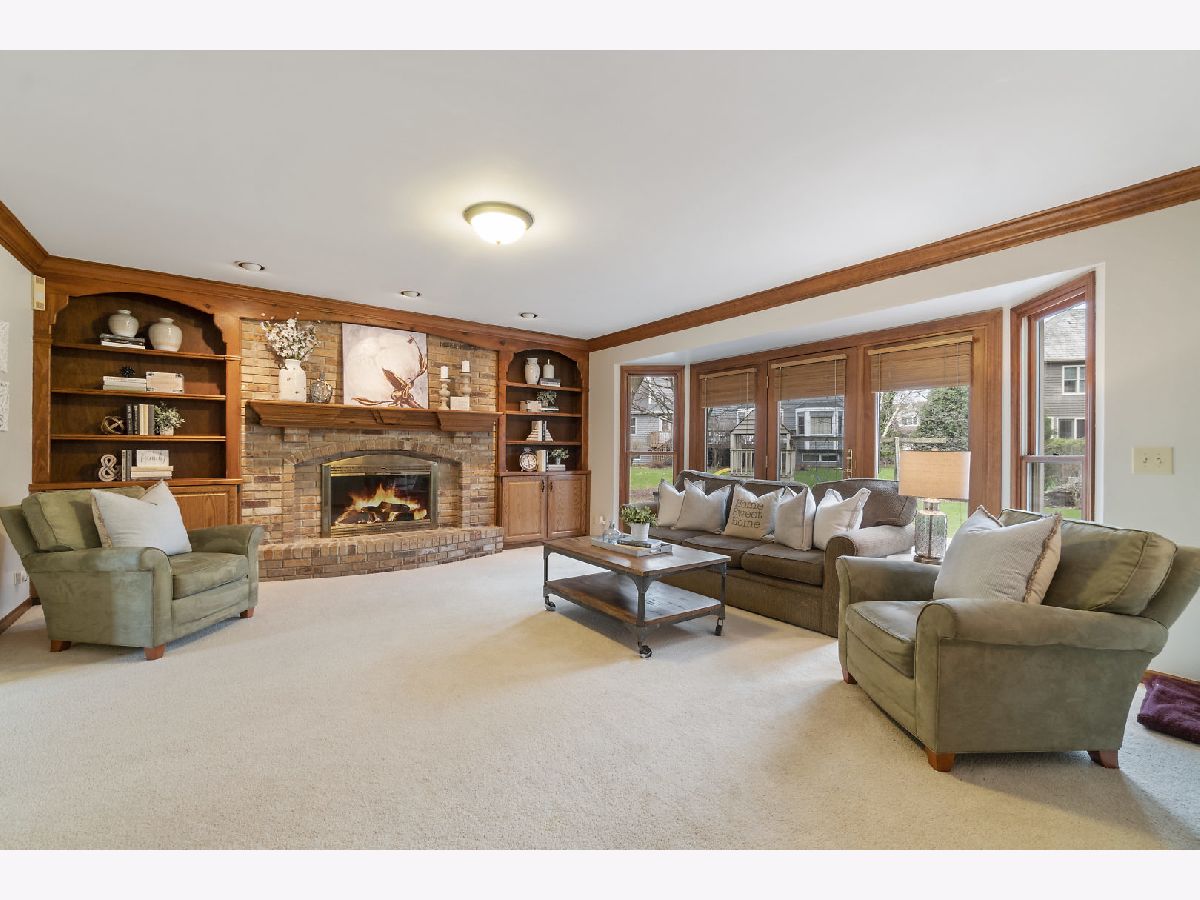































Room Specifics
Total Bedrooms: 4
Bedrooms Above Ground: 4
Bedrooms Below Ground: 0
Dimensions: —
Floor Type: Carpet
Dimensions: —
Floor Type: Carpet
Dimensions: —
Floor Type: Carpet
Full Bathrooms: 3
Bathroom Amenities: Whirlpool,Separate Shower,Double Sink
Bathroom in Basement: 0
Rooms: Study,Sitting Room,Recreation Room
Basement Description: Finished
Other Specifics
| 2 | |
| Concrete Perimeter | |
| Asphalt | |
| Deck, Storms/Screens | |
| Cul-De-Sac,Landscaped | |
| 125X80 | |
| — | |
| Full | |
| Vaulted/Cathedral Ceilings, Skylight(s), Bar-Wet, Hardwood Floors, First Floor Bedroom, First Floor Full Bath | |
| Double Oven, Microwave, Dishwasher, Washer, Dryer, Disposal, Cooktop | |
| Not in DB | |
| Curbs, Sidewalks, Street Lights, Street Paved | |
| — | |
| — | |
| Wood Burning, Attached Fireplace Doors/Screen, Gas Starter |
Tax History
| Year | Property Taxes |
|---|---|
| 2019 | $10,953 |
Contact Agent
Nearby Similar Homes
Nearby Sold Comparables
Contact Agent
Listing Provided By
Keller Williams Premiere Properties

