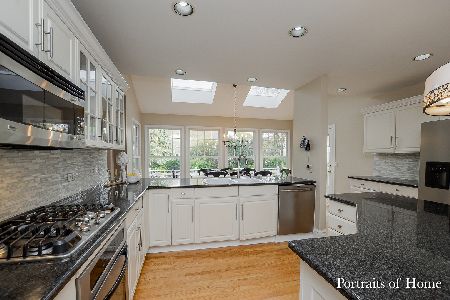1N051 Timothy Lane, Wheaton, Illinois 60188
$745,000
|
Sold
|
|
| Status: | Closed |
| Sqft: | 2,859 |
| Cost/Sqft: | $236 |
| Beds: | 4 |
| Baths: | 4 |
| Year Built: | 1991 |
| Property Taxes: | $10,853 |
| Days On Market: | 1337 |
| Lot Size: | 0,26 |
Description
This is the one you have been waiting for! Located on an interior lot in popular James Place Subdivision! This home is beautifully landscaped including professional landscape lighting which highlights the curb appeal of this home in the evening. The hard-to-find three car garage is such a huge benefit to any size family! The backyard is a true retreat with open views from the custom paver patio with an in-ground 10 'x 8' heated and jetted spa hot tub. Step inside and you will immediately appreciate the 9' ceilings and quality throughout. This meticulously maintained home has a long list of updates: roof with 30 year warranty in 2008; all outside wood wrapped in 1998 including soffit, fascia, freeze boards, corner posts, windows, doors, garage doors and bays; furnace replaced in 2006; air conditioner replaced in 2012; garage doors replaced with insulated 8' steel doors in 2013; Liftmaster side mounted garage door openers with wifi updated in 2018; professionally done epoxy garage floor; master bath remodel in 2012; hall bath updated in 2018; powder room updated in 2019; hot water heater in 2017; humidifier in 2019; new door hardware throughout; Gutter Guards and heated cable for downspout in 2018; back-up sump pump in 2019; exterior painted in 2019; additional attic insulation added for R49 value with lifetime warranty; attic fan with lifetime warranty in 2013; new front Door and sidelights installed in 2017 and 220v plug-in garage for electric car. Spacious kitchen with 42" white cabinets, granite counters, backsplash with under cabinet lighting, island with breakfast bar and large eat-in area with bay window and door. A major highlight of this home is the 3-season sunroom, enjoy a cup of coffee to start your day or unwind with a glass of wine. The sunroom has a cathedral ceiling and three walls of windows overlooking the patio and backyard. The family room has an impressive Gambrel ceiling, built-in custom cabinets flanking the brick fireplace and wall of bay windows floods the room with natural light. Work from home in the first floor office with built-in bookshelves, closet and glass French doors for privacy. Moving upstairs to the large master bedroom with double door entrance, volume tray ceiling and walk-in closet with professional organizer system. Gorgeous master bath with vaulted ceiling, walk-in shower with frameless glass & rain showerhead, stunning double vanity cabinetry with armoire cabinet in the center, private commode room and whirlpool tub. The upstairs hallway bath has a double sink vanity and vaulted ceiling with skylight. The full finished basement is ideal for entertaining, playroom or teen hangout! The basement features a half bath, wainscoting walls throughout and a full wet bar! This home truly has it all! Minutes to the downtown Wheaton or Winfield commuter train stations, Central DuPage Hospital, Prairie Path, Wheaton Sports Center and so much more! Walking distance to the elementary school!
Property Specifics
| Single Family | |
| — | |
| — | |
| 1991 | |
| — | |
| — | |
| No | |
| 0.26 |
| Du Page | |
| James Place | |
| 100 / Annual | |
| — | |
| — | |
| — | |
| 11418829 | |
| 0505302009 |
Nearby Schools
| NAME: | DISTRICT: | DISTANCE: | |
|---|---|---|---|
|
Grade School
Pleasant Hill Elementary School |
200 | — | |
|
Middle School
Monroe Middle School |
200 | Not in DB | |
|
High School
Wheaton North High School |
200 | Not in DB | |
Property History
| DATE: | EVENT: | PRICE: | SOURCE: |
|---|---|---|---|
| 26 Jul, 2022 | Sold | $745,000 | MRED MLS |
| 10 Jun, 2022 | Under contract | $675,000 | MRED MLS |
| 4 Jun, 2022 | Listed for sale | $675,000 | MRED MLS |














































Room Specifics
Total Bedrooms: 4
Bedrooms Above Ground: 4
Bedrooms Below Ground: 0
Dimensions: —
Floor Type: —
Dimensions: —
Floor Type: —
Dimensions: —
Floor Type: —
Full Bathrooms: 4
Bathroom Amenities: Whirlpool,Separate Shower,Double Sink
Bathroom in Basement: 1
Rooms: —
Basement Description: Finished,Rec/Family Area,Storage Space
Other Specifics
| 3 | |
| — | |
| Concrete | |
| — | |
| — | |
| 80X125X86X157 | |
| — | |
| — | |
| — | |
| — | |
| Not in DB | |
| — | |
| — | |
| — | |
| — |
Tax History
| Year | Property Taxes |
|---|---|
| 2022 | $10,853 |
Contact Agent
Nearby Sold Comparables
Contact Agent
Listing Provided By
Keller Williams Premiere Properties








