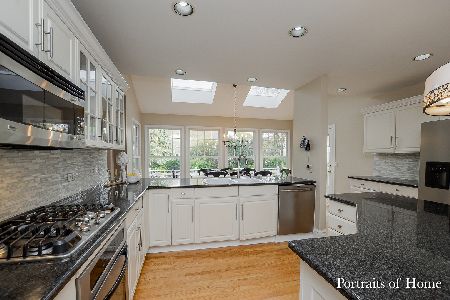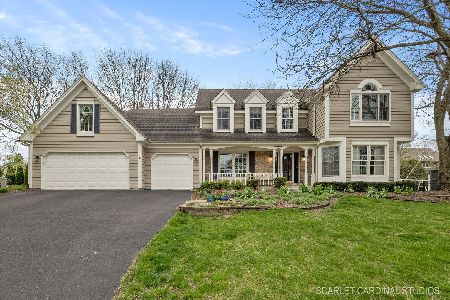25W770 Cathryn Court, Wheaton, Illinois 60188
$554,500
|
Sold
|
|
| Status: | Closed |
| Sqft: | 3,132 |
| Cost/Sqft: | $182 |
| Beds: | 4 |
| Baths: | 3 |
| Year Built: | 1989 |
| Property Taxes: | $11,458 |
| Days On Market: | 2605 |
| Lot Size: | 0,36 |
Description
SOLD BEFORE PROCESSING. Yes, this was the perfect house in the perfect location on a cul-de-sac backing to an open field. Step inside to an open volume floor plan with tons of windows bringing in lots of natural light. This is a Lautz built home with detailed white trimwork. Updates are throughout the home: New roof & Velux skiylights in 2012; New concrete drive in 2017; Exterior painted in 2018; Furnace & air replaced; Maple Brook Haven maple kitchen cabinets installed & granite counters in 2006; Master bath cabinets painted & new granite installed; California custom closets in master bedroom and pantry; Master closet expanded; Sump pump 2016; new double patio door in 2016; A real bonus is the 3 car tandem garage! The finished basement has an office/bedroom, kitchenette, storage and large rec room.
Property Specifics
| Single Family | |
| — | |
| — | |
| 1989 | |
| Full | |
| — | |
| No | |
| 0.36 |
| Du Page | |
| — | |
| 129 / Annual | |
| Insurance,Other | |
| Lake Michigan,Public | |
| Public Sewer, Sewer-Storm | |
| 10314549 | |
| 0505302019 |
Nearby Schools
| NAME: | DISTRICT: | DISTANCE: | |
|---|---|---|---|
|
Grade School
Pleasant Hill Elementary School |
200 | — | |
|
Middle School
Monroe Middle School |
200 | Not in DB | |
|
High School
Wheaton North High School |
200 | Not in DB | |
Property History
| DATE: | EVENT: | PRICE: | SOURCE: |
|---|---|---|---|
| 5 Apr, 2019 | Sold | $554,500 | MRED MLS |
| 31 Dec, 2018 | Under contract | $569,000 | MRED MLS |
| 15 Dec, 2018 | Listed for sale | $569,000 | MRED MLS |
Room Specifics
Total Bedrooms: 4
Bedrooms Above Ground: 4
Bedrooms Below Ground: 0
Dimensions: —
Floor Type: Carpet
Dimensions: —
Floor Type: Carpet
Dimensions: —
Floor Type: Carpet
Full Bathrooms: 3
Bathroom Amenities: Whirlpool,Separate Shower,Double Sink
Bathroom in Basement: 0
Rooms: Den,Office,Recreation Room
Basement Description: Finished
Other Specifics
| 3 | |
| Concrete Perimeter | |
| Concrete | |
| Deck, Patio, Storms/Screens | |
| Cul-De-Sac,Landscaped | |
| 110X117 | |
| — | |
| Full | |
| Vaulted/Cathedral Ceilings, Skylight(s), Bar-Dry, Hardwood Floors, First Floor Laundry, Walk-In Closet(s) | |
| Double Oven, Microwave, Dishwasher, Refrigerator, Washer, Dryer, Disposal, Stainless Steel Appliance(s), Cooktop, Range Hood | |
| Not in DB | |
| Sidewalks, Street Lights, Street Paved | |
| — | |
| — | |
| Gas Log, Gas Starter |
Tax History
| Year | Property Taxes |
|---|---|
| 2019 | $11,458 |
Contact Agent
Nearby Sold Comparables
Contact Agent
Listing Provided By
Keller Williams Premiere Properties








