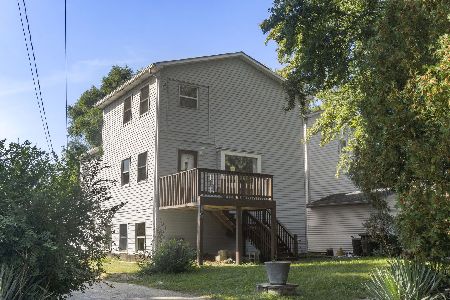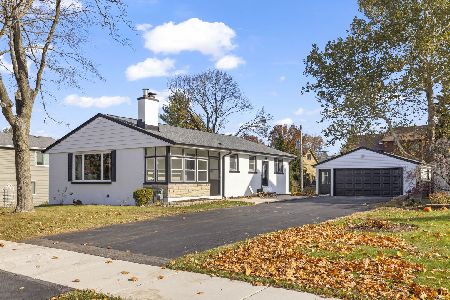26 56th Place, Westmont, Illinois 60559
$325,000
|
Sold
|
|
| Status: | Closed |
| Sqft: | 1,200 |
| Cost/Sqft: | $267 |
| Beds: | 3 |
| Baths: | 2 |
| Year Built: | 1966 |
| Property Taxes: | $6,504 |
| Days On Market: | 1622 |
| Lot Size: | 0,24 |
Description
Location, location! New on the market is this great ranch-style home with 3 beds 1.5 baths and a fully finished basement! Walk into the open concept living room and dining room with newly re-finished hardwood floors. Kitchen with table space, 3 bedrooms with great closet space, fully finished huge basement with a recreation room area, great workspace/storage room for all your needs. Huge yard to enjoy the rest of the summer, great space to garden too! One of the biggest perks about this home? The 9ft 2 car garage with extra storage space and a big driveway. This home is close to Cass Ave shops and restaurants, Metra station, and award-winning schools!
Property Specifics
| Single Family | |
| — | |
| Ranch | |
| 1966 | |
| Full | |
| — | |
| No | |
| 0.24 |
| Du Page | |
| Newfield Manor | |
| — / Not Applicable | |
| None | |
| Lake Michigan | |
| Public Sewer | |
| 11193192 | |
| 0916206022 |
Nearby Schools
| NAME: | DISTRICT: | DISTANCE: | |
|---|---|---|---|
|
Grade School
Maercker Elementary School |
60 | — | |
|
Middle School
Westview Hills Middle School |
60 | Not in DB | |
|
High School
North High School |
99 | Not in DB | |
Property History
| DATE: | EVENT: | PRICE: | SOURCE: |
|---|---|---|---|
| 28 Jan, 2010 | Sold | $286,500 | MRED MLS |
| 14 Dec, 2009 | Under contract | $299,900 | MRED MLS |
| — | Last price change | $305,900 | MRED MLS |
| 18 Aug, 2009 | Listed for sale | $329,900 | MRED MLS |
| 15 Feb, 2018 | Sold | $270,000 | MRED MLS |
| 16 Jan, 2018 | Under contract | $269,900 | MRED MLS |
| 6 Jan, 2018 | Listed for sale | $269,900 | MRED MLS |
| 24 Sep, 2021 | Sold | $325,000 | MRED MLS |
| 27 Aug, 2021 | Under contract | $319,900 | MRED MLS |
| 26 Aug, 2021 | Listed for sale | $319,900 | MRED MLS |



























Room Specifics
Total Bedrooms: 3
Bedrooms Above Ground: 3
Bedrooms Below Ground: 0
Dimensions: —
Floor Type: Hardwood
Dimensions: —
Floor Type: Hardwood
Full Bathrooms: 2
Bathroom Amenities: —
Bathroom in Basement: 0
Rooms: Recreation Room,Other Room,Workshop
Basement Description: Finished
Other Specifics
| 2 | |
| Concrete Perimeter | |
| Asphalt | |
| Patio | |
| — | |
| 66X158 | |
| Dormer,Pull Down Stair | |
| None | |
| Hardwood Floors, First Floor Bedroom, First Floor Full Bath | |
| Range, Microwave, Dishwasher, Refrigerator, Washer, Dryer | |
| Not in DB | |
| Curbs, Sidewalks, Street Lights, Street Paved | |
| — | |
| — | |
| — |
Tax History
| Year | Property Taxes |
|---|---|
| 2010 | $4,559 |
| 2018 | $4,417 |
| 2021 | $6,504 |
Contact Agent
Nearby Similar Homes
Nearby Sold Comparables
Contact Agent
Listing Provided By
Keller Williams Premiere Properties









