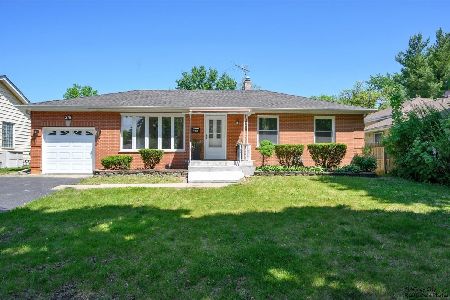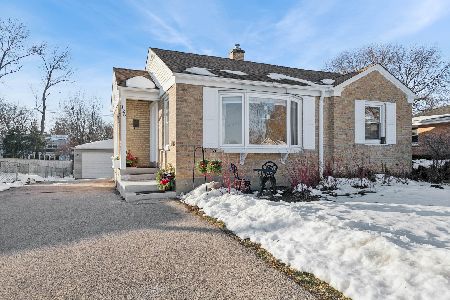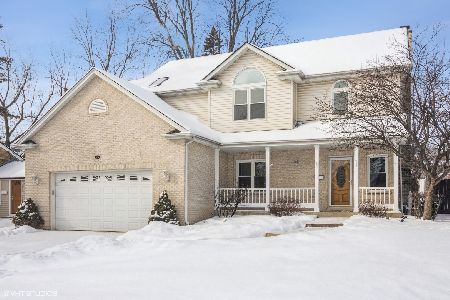26 Ashland Avenue, Palatine, Illinois 60074
$411,250
|
Sold
|
|
| Status: | Closed |
| Sqft: | 4,211 |
| Cost/Sqft: | $101 |
| Beds: | 4 |
| Baths: | 3 |
| Year Built: | — |
| Property Taxes: | $11,830 |
| Days On Market: | 2718 |
| Lot Size: | 0,26 |
Description
4,211 sq ft home w/open, airy floor plan! Arched foyer, stunning staircase, hardwood floors, recessed lights, crown molding. Chef's kitchen w/granite, 42" cabinets, under/in cabinet lights, stone backsplash, upgraded stainless appliances, large island/breakfast bar w/pendant lights. Flexible floor plan w/a 1st flr bedroom/den/office & full bath. Fantastic master suite retreat features a fireplace, vaulted celng, walk-in closet, 2nd closet, access to private deck! Luxury master bath w/heated floor, whirlpool tub, oversized shower w/side jets, dual vanity, beautiful tile work, decorative glass windows, skylight. Two other large bedrooms w/kid lofts & easy access to full bath. Lrg family rm is great for entertaining & perfect for a media rm. Huge rec rm w/play area/dance space, storage space too! Anderson windows, oversized 2.5 car attached gar w/storage. Wrap around front porch, fenced yard. Close to downtown Palatine, parks, trails, Metra, Rt.53! You will love it the moment you walk in!
Property Specifics
| Single Family | |
| — | |
| — | |
| — | |
| None | |
| — | |
| No | |
| 0.26 |
| Cook | |
| — | |
| 0 / Not Applicable | |
| None | |
| Public | |
| Public Sewer | |
| 10052621 | |
| 02232010150000 |
Nearby Schools
| NAME: | DISTRICT: | DISTANCE: | |
|---|---|---|---|
|
Grade School
Winston Campus-elementary |
15 | — | |
|
Middle School
Winston Campus-junior High |
15 | Not in DB | |
|
High School
Palatine High School |
211 | Not in DB | |
Property History
| DATE: | EVENT: | PRICE: | SOURCE: |
|---|---|---|---|
| 13 Jun, 2016 | Sold | $410,000 | MRED MLS |
| 12 May, 2016 | Under contract | $439,900 | MRED MLS |
| — | Last price change | $459,900 | MRED MLS |
| 5 Jan, 2016 | Listed for sale | $499,990 | MRED MLS |
| 2 Nov, 2018 | Sold | $411,250 | MRED MLS |
| 9 Sep, 2018 | Under contract | $425,000 | MRED MLS |
| 15 Aug, 2018 | Listed for sale | $425,000 | MRED MLS |
Room Specifics
Total Bedrooms: 4
Bedrooms Above Ground: 4
Bedrooms Below Ground: 0
Dimensions: —
Floor Type: Hardwood
Dimensions: —
Floor Type: Hardwood
Dimensions: —
Floor Type: Wood Laminate
Full Bathrooms: 3
Bathroom Amenities: Whirlpool,Separate Shower,Steam Shower,Double Sink,Double Shower
Bathroom in Basement: 0
Rooms: Foyer,Recreation Room
Basement Description: Crawl
Other Specifics
| 2.5 | |
| Concrete Perimeter | |
| Concrete | |
| Deck, Patio, Porch, Above Ground Pool, Storms/Screens | |
| Fenced Yard | |
| 60X189 | |
| Dormer,Finished,Full,Interior Stair | |
| Full | |
| Vaulted/Cathedral Ceilings, Skylight(s), Hardwood Floors, First Floor Bedroom, In-Law Arrangement, First Floor Full Bath | |
| Range, Microwave, Dishwasher, Refrigerator, Washer, Dryer, Disposal, Stainless Steel Appliance(s) | |
| Not in DB | |
| Sidewalks, Street Lights, Street Paved | |
| — | |
| — | |
| Wood Burning, Gas Starter |
Tax History
| Year | Property Taxes |
|---|---|
| 2016 | $10,444 |
| 2018 | $11,830 |
Contact Agent
Nearby Similar Homes
Nearby Sold Comparables
Contact Agent
Listing Provided By
@properties








