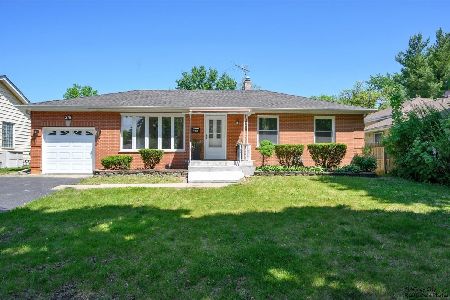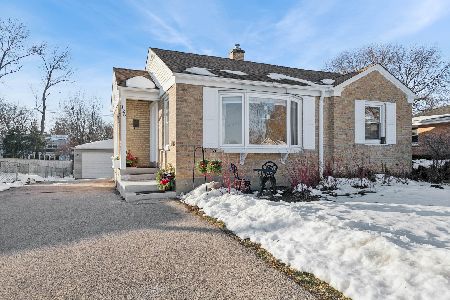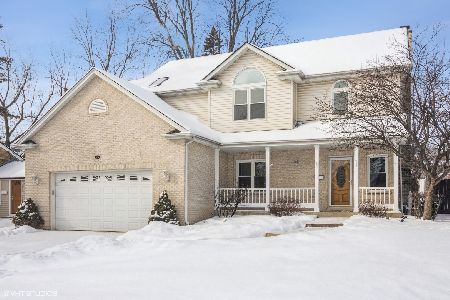32 Ashland Avenue, Palatine, Illinois 60074
$195,000
|
Sold
|
|
| Status: | Closed |
| Sqft: | 1,073 |
| Cost/Sqft: | $184 |
| Beds: | 3 |
| Baths: | 2 |
| Year Built: | 1948 |
| Property Taxes: | $5,989 |
| Days On Market: | 4926 |
| Lot Size: | 0,26 |
Description
BRICK RANCH IN PREMIER SCHOOLS! Kitchen remodel w/ granite counters & stainless steel appliances.Does need work. 4th BR & bath in basement perfect for teenager!!Features large 2 1/2 CarDetached Garage, 3-season room, & large patio.Large fenced yard with firepit.Convenient to town,Metra train, and expressway.SHORT SALE.Please allow more time for bank approval.Home sold "AS-IS".Buyer responsible for inspections/repairs
Property Specifics
| Single Family | |
| — | |
| Bungalow | |
| 1948 | |
| Full | |
| — | |
| No | |
| 0.26 |
| Cook | |
| — | |
| 0 / Not Applicable | |
| None | |
| Lake Michigan,Public | |
| Public Sewer | |
| 08126187 | |
| 02232010160000 |
Nearby Schools
| NAME: | DISTRICT: | DISTANCE: | |
|---|---|---|---|
|
Grade School
Winston Campus-elementary |
15 | — | |
|
Middle School
Winston Campus-junior High |
15 | Not in DB | |
|
High School
Palatine High School |
211 | Not in DB | |
Property History
| DATE: | EVENT: | PRICE: | SOURCE: |
|---|---|---|---|
| 31 May, 2013 | Sold | $195,000 | MRED MLS |
| 25 Aug, 2012 | Under contract | $197,500 | MRED MLS |
| 30 Jul, 2012 | Listed for sale | $197,500 | MRED MLS |
Room Specifics
Total Bedrooms: 4
Bedrooms Above Ground: 3
Bedrooms Below Ground: 1
Dimensions: —
Floor Type: Carpet
Dimensions: —
Floor Type: Carpet
Dimensions: —
Floor Type: Carpet
Full Bathrooms: 2
Bathroom Amenities: —
Bathroom in Basement: 1
Rooms: Enclosed Porch
Basement Description: Partially Finished
Other Specifics
| 2 | |
| — | |
| Concrete | |
| Patio, Storms/Screens | |
| — | |
| 62X187 | |
| — | |
| None | |
| — | |
| Range, Dishwasher, Refrigerator, Washer, Dryer, Stainless Steel Appliance(s) | |
| Not in DB | |
| Sidewalks, Street Lights, Street Paved | |
| — | |
| — | |
| — |
Tax History
| Year | Property Taxes |
|---|---|
| 2013 | $5,989 |
Contact Agent
Nearby Similar Homes
Nearby Sold Comparables
Contact Agent
Listing Provided By
RE/MAX Central Inc.







