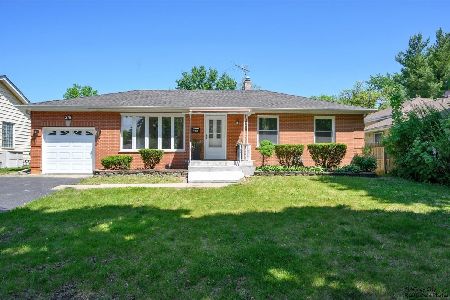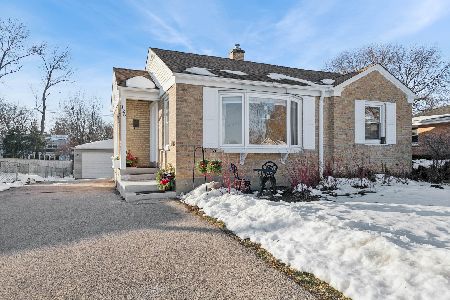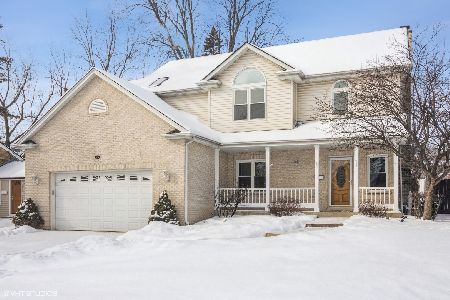26 Ashland Avenue, Palatine, Illinois 60074
$410,000
|
Sold
|
|
| Status: | Closed |
| Sqft: | 4,400 |
| Cost/Sqft: | $100 |
| Beds: | 4 |
| Baths: | 3 |
| Year Built: | 2005 |
| Property Taxes: | $10,444 |
| Days On Market: | 3671 |
| Lot Size: | 0,00 |
Description
"Unique" Newer 3 Story Home. 1st Floor Open floor plan,with hardwood floors throughout. Kitchen w/granite counters, 42" cabinets, breakfast bar, upgraded appliances & cabinets. Expansive master suite, huge walk-in closet, bath has a steam shower & whirlpool tub, deck. 1st floor laundry. Large Media/Family/Theater Room for entertaining. Huge 3rd Floor Rec Room & Playroom with lots of additional storage space. 2 bedrooms with lofts. 1st Floor Bedroom/den/office and a Full Bath. Over 4400 above ground living space. Speakers inside & outside. Specialized lighting. Relax on the deck & surrounding front porch. Walk to downtown Palatine, parks, bike trail, Metra, highways. MAKE A OFFER TODAY
Property Specifics
| Single Family | |
| — | |
| Traditional | |
| 2005 | |
| None | |
| — | |
| No | |
| — |
| Cook | |
| — | |
| 0 / Not Applicable | |
| None | |
| Public | |
| Public Sewer | |
| 09110481 | |
| 02232010150000 |
Nearby Schools
| NAME: | DISTRICT: | DISTANCE: | |
|---|---|---|---|
|
Grade School
Winston Campus-elementary |
15 | — | |
|
Middle School
Winston Campus-junior High |
15 | Not in DB | |
|
High School
Palatine High School |
211 | Not in DB | |
Property History
| DATE: | EVENT: | PRICE: | SOURCE: |
|---|---|---|---|
| 13 Jun, 2016 | Sold | $410,000 | MRED MLS |
| 12 May, 2016 | Under contract | $439,900 | MRED MLS |
| — | Last price change | $459,900 | MRED MLS |
| 5 Jan, 2016 | Listed for sale | $499,990 | MRED MLS |
| 2 Nov, 2018 | Sold | $411,250 | MRED MLS |
| 9 Sep, 2018 | Under contract | $425,000 | MRED MLS |
| 15 Aug, 2018 | Listed for sale | $425,000 | MRED MLS |
Room Specifics
Total Bedrooms: 4
Bedrooms Above Ground: 4
Bedrooms Below Ground: 0
Dimensions: —
Floor Type: Hardwood
Dimensions: —
Floor Type: Hardwood
Dimensions: —
Floor Type: Hardwood
Full Bathrooms: 3
Bathroom Amenities: Whirlpool,Separate Shower,Steam Shower,Double Sink
Bathroom in Basement: 0
Rooms: Foyer,Recreation Room
Basement Description: Crawl
Other Specifics
| 2 | |
| Concrete Perimeter | |
| Asphalt | |
| Deck, Porch, Above Ground Pool, Storms/Screens | |
| Fenced Yard | |
| 61X187X60X187 | |
| Dormer,Finished,Full | |
| Full | |
| Vaulted/Cathedral Ceilings, Hardwood Floors, First Floor Bedroom, First Floor Laundry, First Floor Full Bath | |
| Range, Microwave, Dishwasher, Refrigerator, Disposal | |
| Not in DB | |
| Sidewalks, Street Lights, Street Paved | |
| — | |
| — | |
| Gas Log |
Tax History
| Year | Property Taxes |
|---|---|
| 2016 | $10,444 |
| 2018 | $11,830 |
Contact Agent
Nearby Similar Homes
Nearby Sold Comparables
Contact Agent
Listing Provided By
Coldwell Banker Residential Brokerage








