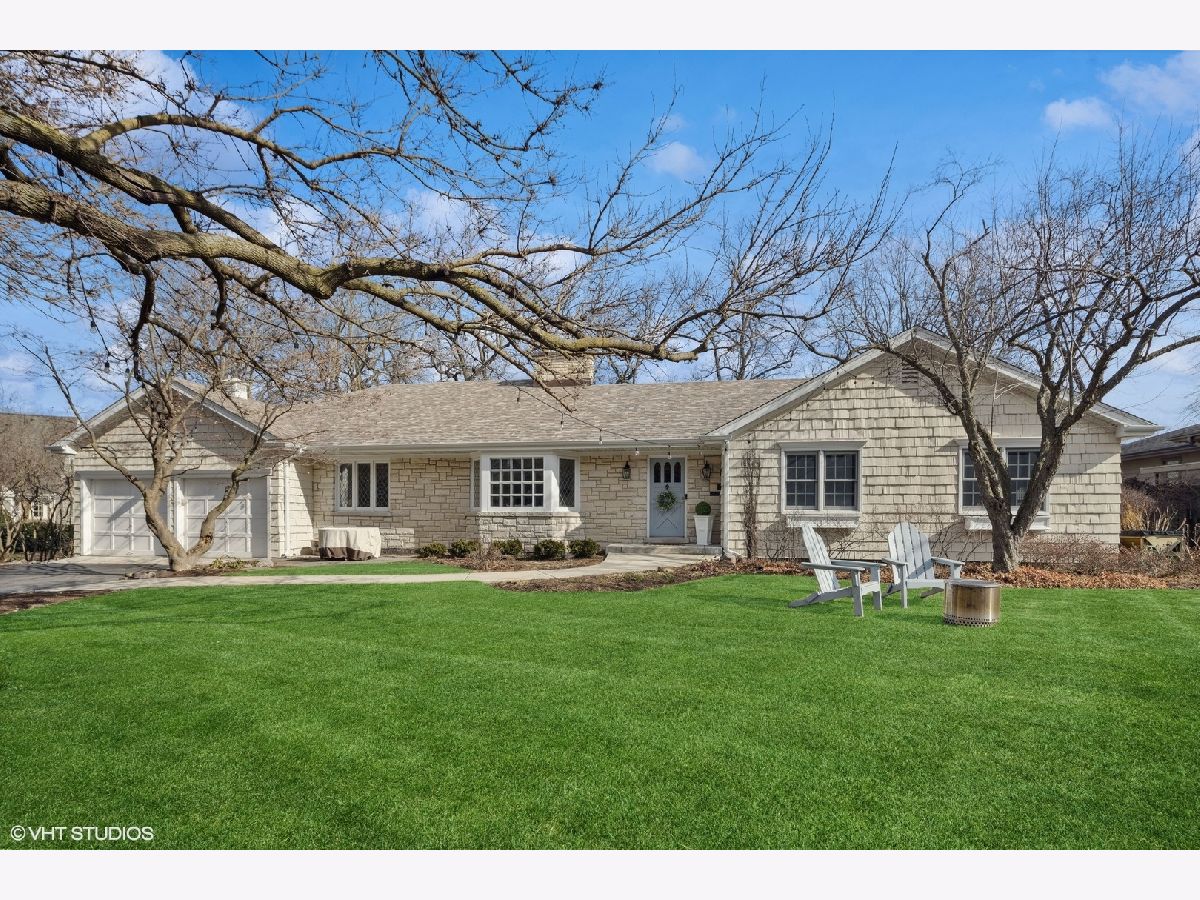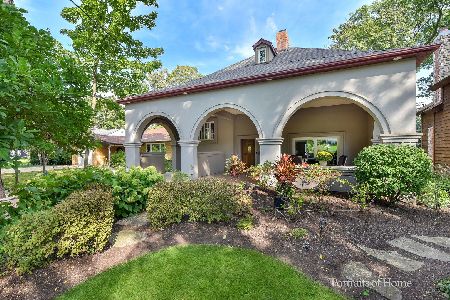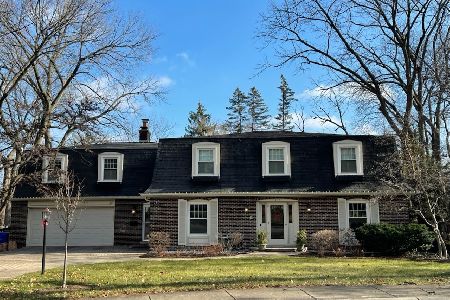26 Muirwood Drive, Glen Ellyn, Illinois 60137
$935,000
|
Sold
|
|
| Status: | Closed |
| Sqft: | 2,600 |
| Cost/Sqft: | $369 |
| Beds: | 4 |
| Baths: | 3 |
| Year Built: | 1958 |
| Property Taxes: | $15,586 |
| Days On Market: | 654 |
| Lot Size: | 0,41 |
Description
Welcome to an extraordinary opportunity-an expansive ranch nestled on a quiet cul de sac near Lake Ellyn. As you step inside, you're greeted by the warmth of a cozy living room adorned with a bay window and fireplace, seamlessly flowing into a spacious dining room with charming built-ins and a window seat. This home showcases a recently renovated, state-of-the-art gourmet kitchen, boasting a generously sized island ideal for entertaining. Adjacent, a large family room with a wood-burning fireplace offers views of the yard. With four bedrooms, a finished basement with a fireplace and loads of storage, a convenient first-floor Laundry/mudroom, this home seamlessly combines elegance with practicality. Plus an extra wide lot 103'X148'X146'X143'. Truly, a rare find!
Property Specifics
| Single Family | |
| — | |
| — | |
| 1958 | |
| — | |
| — | |
| No | |
| 0.41 |
| — | |
| Lake Ellyn | |
| — / Not Applicable | |
| — | |
| — | |
| — | |
| 11980312 | |
| 0502420003 |
Nearby Schools
| NAME: | DISTRICT: | DISTANCE: | |
|---|---|---|---|
|
Grade School
Forest Glen Elementary School |
41 | — | |
|
Middle School
Hadley Junior High School |
41 | Not in DB | |
|
High School
Glenbard West High School |
87 | Not in DB | |
Property History
| DATE: | EVENT: | PRICE: | SOURCE: |
|---|---|---|---|
| 13 Jun, 2018 | Sold | $570,500 | MRED MLS |
| 29 Apr, 2018 | Under contract | $599,999 | MRED MLS |
| — | Last price change | $609,900 | MRED MLS |
| 29 Jan, 2018 | Listed for sale | $609,900 | MRED MLS |
| 9 Apr, 2024 | Sold | $935,000 | MRED MLS |
| 23 Mar, 2024 | Under contract | $959,000 | MRED MLS |
| 29 Feb, 2024 | Listed for sale | $959,000 | MRED MLS |

































Room Specifics
Total Bedrooms: 4
Bedrooms Above Ground: 4
Bedrooms Below Ground: 0
Dimensions: —
Floor Type: —
Dimensions: —
Floor Type: —
Dimensions: —
Floor Type: —
Full Bathrooms: 3
Bathroom Amenities: Double Sink
Bathroom in Basement: 1
Rooms: —
Basement Description: Partially Finished
Other Specifics
| 2 | |
| — | |
| Asphalt | |
| — | |
| — | |
| 103X148X146X143 | |
| Full,Pull Down Stair | |
| — | |
| — | |
| — | |
| Not in DB | |
| — | |
| — | |
| — | |
| — |
Tax History
| Year | Property Taxes |
|---|---|
| 2018 | $16,911 |
| 2024 | $15,586 |
Contact Agent
Nearby Similar Homes
Nearby Sold Comparables
Contact Agent
Listing Provided By
Compass








