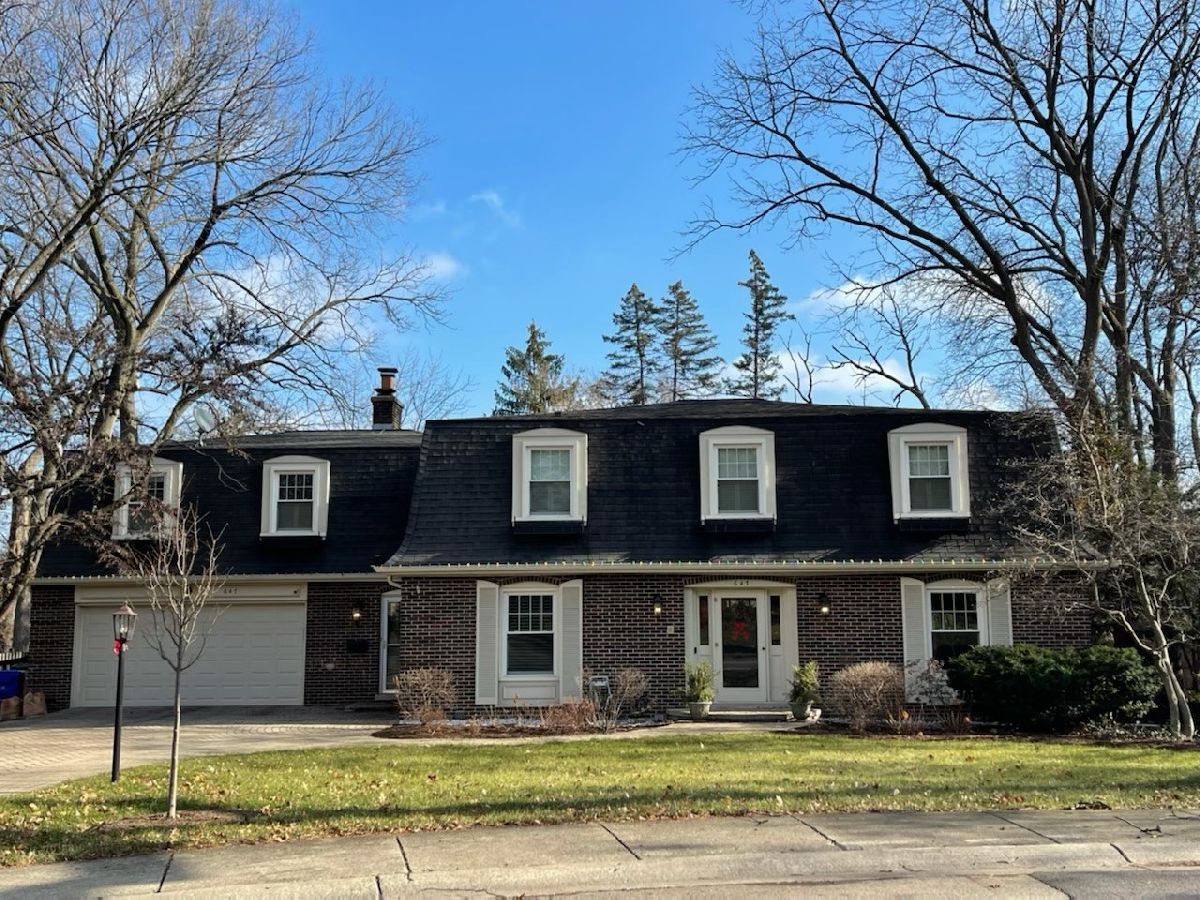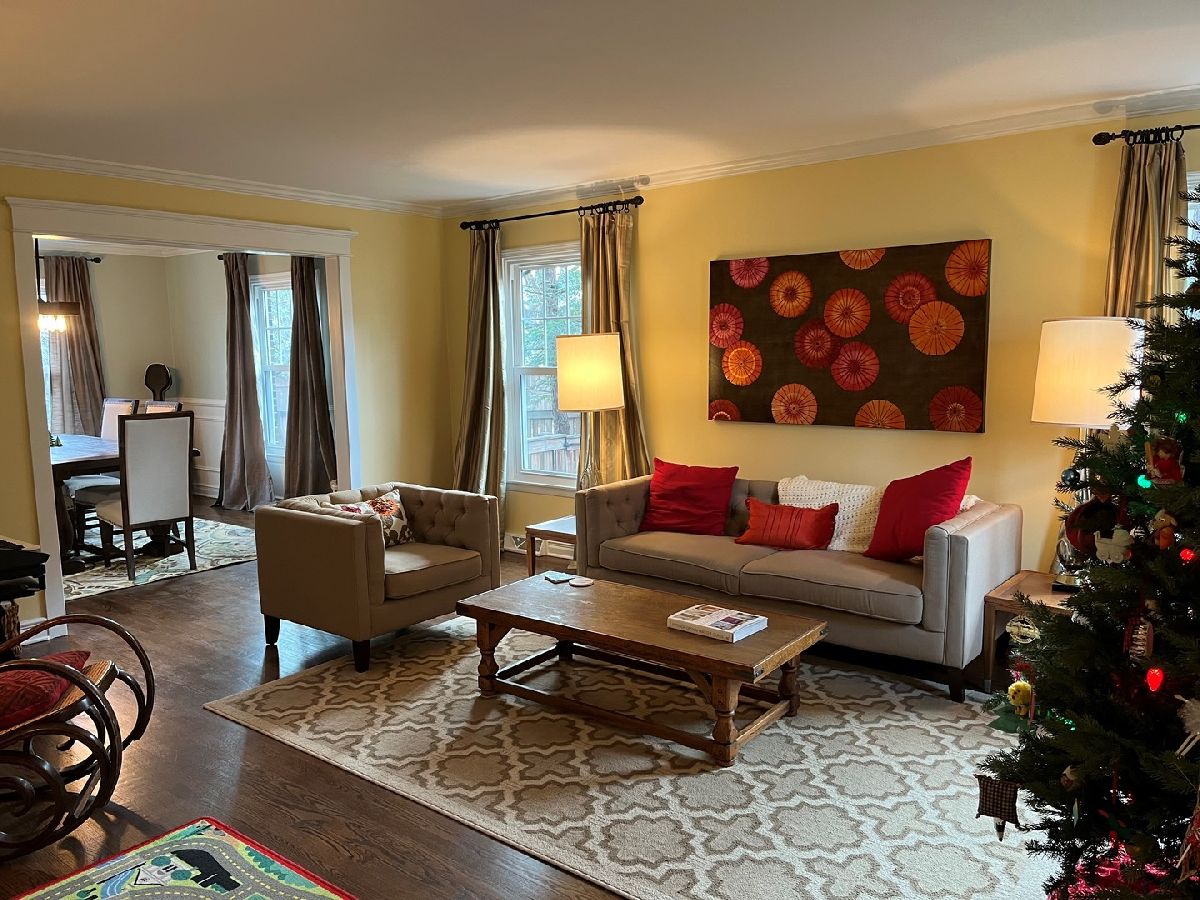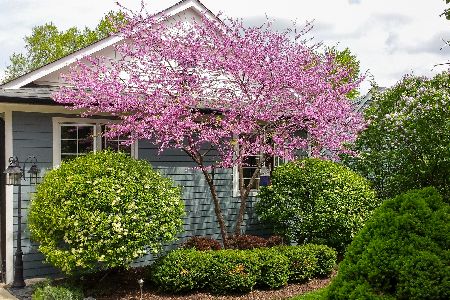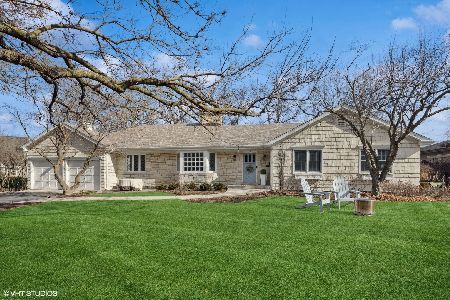647 Carolyn Drive, Glen Ellyn, Illinois 60137
$915,000
|
Sold
|
|
| Status: | Closed |
| Sqft: | 3,914 |
| Cost/Sqft: | $234 |
| Beds: | 5 |
| Baths: | 5 |
| Year Built: | 1968 |
| Property Taxes: | $18,283 |
| Days On Market: | 1479 |
| Lot Size: | 0,28 |
Description
Sold in the PLN. This is the home you have been waiting for! Dynamite location on a quiet and private cul-de-sac just blocks from iconic Lake Ellyn. Short walk to town, Forest Glen school, train, Glen Ellyn shops and restaurants. This captivating home will check ALL your boxes. It has great space, a fabulous floor plan and an incredible open concept kitchen and family room-perfect for today's lifestyles! The first floor has every single feature you could want! An updated Chef's kitchen open to the family room with 1 of 2 fireplaces are the center of this home for cooking and being together! A formal living room and dining room are perfect for all your family gatherings and entertaining. In addition to those perfect cooking and gathering areas, there is a first floor office/study which is just ideal for work from home situations or remote learning! This home may have THE best mud room you have ever seen. It has tons of space for kids backpacks/shoes/boots/books and sports equipment and great storage/closet space. A powder room complete the first floor. It's next to impossible to find a home with 5 bedrooms on the second floor but this home has 5 supersized bedrooms and 3 full baths. You will love the space in these rooms. And the newly finished/re-decorated basement is the perfect spot to continue your entertaining w/full bath, game rooms and additional space for the entire family it offers everything you could possibly want in your next home. Great sized fully fenced yard and 2 car garage complete this amazing residence in a superb GE location.
Property Specifics
| Single Family | |
| — | |
| — | |
| 1968 | |
| — | |
| — | |
| No | |
| 0.28 |
| Du Page | |
| — | |
| 0 / Not Applicable | |
| — | |
| — | |
| — | |
| 11291902 | |
| 0511201008 |
Nearby Schools
| NAME: | DISTRICT: | DISTANCE: | |
|---|---|---|---|
|
Grade School
Forest Glen Elementary School |
41 | — | |
|
Middle School
Hadley Junior High School |
41 | Not in DB | |
|
High School
Glenbard West High School |
87 | Not in DB | |
Property History
| DATE: | EVENT: | PRICE: | SOURCE: |
|---|---|---|---|
| 9 Aug, 2012 | Sold | $610,000 | MRED MLS |
| 3 Jul, 2012 | Under contract | $649,000 | MRED MLS |
| — | Last price change | $699,900 | MRED MLS |
| 24 Apr, 2012 | Listed for sale | $699,900 | MRED MLS |
| 6 Jun, 2014 | Sold | $723,500 | MRED MLS |
| 27 Mar, 2014 | Under contract | $759,900 | MRED MLS |
| 10 Mar, 2014 | Listed for sale | $759,900 | MRED MLS |
| 23 May, 2022 | Sold | $915,000 | MRED MLS |
| 4 Jan, 2022 | Under contract | $915,000 | MRED MLS |
| 31 Dec, 2021 | Listed for sale | $915,000 | MRED MLS |



















Room Specifics
Total Bedrooms: 5
Bedrooms Above Ground: 5
Bedrooms Below Ground: 0
Dimensions: —
Floor Type: —
Dimensions: —
Floor Type: —
Dimensions: —
Floor Type: —
Dimensions: —
Floor Type: —
Full Bathrooms: 5
Bathroom Amenities: —
Bathroom in Basement: 1
Rooms: —
Basement Description: Finished
Other Specifics
| 2 | |
| — | |
| Brick | |
| — | |
| — | |
| 91 X 156 X 120 X 116 | |
| — | |
| — | |
| — | |
| — | |
| Not in DB | |
| — | |
| — | |
| — | |
| — |
Tax History
| Year | Property Taxes |
|---|---|
| 2012 | $15,121 |
| 2014 | $16,229 |
| 2022 | $18,283 |
Contact Agent
Nearby Similar Homes
Nearby Sold Comparables
Contact Agent
Listing Provided By
Berkshire Hathaway HomeServices Chicago










