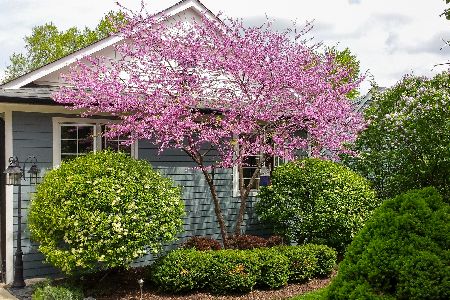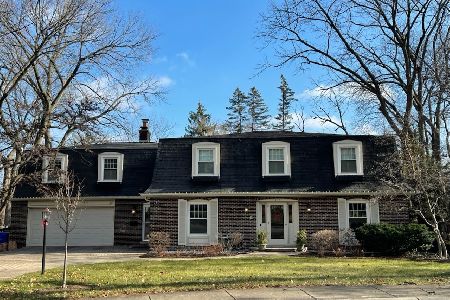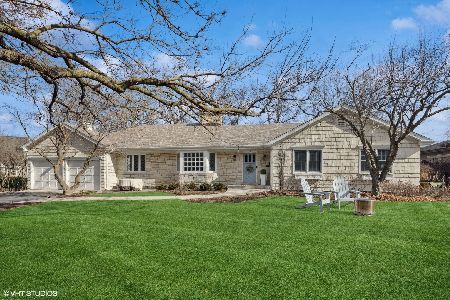647 Carolyn Drive, Glen Ellyn, Illinois 60137
$723,500
|
Sold
|
|
| Status: | Closed |
| Sqft: | 3,914 |
| Cost/Sqft: | $194 |
| Beds: | 5 |
| Baths: | 5 |
| Year Built: | 1968 |
| Property Taxes: | $16,229 |
| Days On Market: | 4333 |
| Lot Size: | 0,00 |
Description
Incredible 5 bedroom home in a perfect Glen Ellyn location. Total kitchen makeover: new hardwood floors, cabs, granite, lighting, island, pantry and Wolf range. New master & 2nd baths. Every room has been freshly painted and updated. Newer windows. Fabulous finished bsmt with 2nd kitchen, rec room, work rm and tons of storage. 2 blocks to Forest Glen and 4 blks to Lake Ellyn. Don't miss this one.
Property Specifics
| Single Family | |
| — | |
| — | |
| 1968 | |
| Full | |
| — | |
| No | |
| — |
| Du Page | |
| — | |
| 0 / Not Applicable | |
| None | |
| Lake Michigan | |
| Public Sewer | |
| 08553906 | |
| 0511201008 |
Nearby Schools
| NAME: | DISTRICT: | DISTANCE: | |
|---|---|---|---|
|
Grade School
Forest Glen Elementary School |
41 | — | |
|
Middle School
Hadley Junior High School |
41 | Not in DB | |
|
High School
Glenbard West High School |
87 | Not in DB | |
Property History
| DATE: | EVENT: | PRICE: | SOURCE: |
|---|---|---|---|
| 9 Aug, 2012 | Sold | $610,000 | MRED MLS |
| 3 Jul, 2012 | Under contract | $649,000 | MRED MLS |
| — | Last price change | $699,900 | MRED MLS |
| 24 Apr, 2012 | Listed for sale | $699,900 | MRED MLS |
| 6 Jun, 2014 | Sold | $723,500 | MRED MLS |
| 27 Mar, 2014 | Under contract | $759,900 | MRED MLS |
| 10 Mar, 2014 | Listed for sale | $759,900 | MRED MLS |
| 23 May, 2022 | Sold | $915,000 | MRED MLS |
| 4 Jan, 2022 | Under contract | $915,000 | MRED MLS |
| 31 Dec, 2021 | Listed for sale | $915,000 | MRED MLS |
Room Specifics
Total Bedrooms: 5
Bedrooms Above Ground: 5
Bedrooms Below Ground: 0
Dimensions: —
Floor Type: Hardwood
Dimensions: —
Floor Type: Hardwood
Dimensions: —
Floor Type: Hardwood
Dimensions: —
Floor Type: —
Full Bathrooms: 5
Bathroom Amenities: —
Bathroom in Basement: 1
Rooms: Bedroom 5,Recreation Room,Den,Kitchen
Basement Description: Finished
Other Specifics
| 2 | |
| Concrete Perimeter | |
| Brick | |
| Patio, Brick Paver Patio | |
| Cul-De-Sac,Fenced Yard | |
| 91 X 156 X 120 X 116 | |
| — | |
| Full | |
| Hardwood Floors, Second Floor Laundry | |
| Range, Microwave, Dishwasher, Refrigerator, Disposal, Stainless Steel Appliance(s) | |
| Not in DB | |
| Tennis Courts, Sidewalks, Street Lights | |
| — | |
| — | |
| Wood Burning |
Tax History
| Year | Property Taxes |
|---|---|
| 2012 | $15,121 |
| 2014 | $16,229 |
| 2022 | $18,283 |
Contact Agent
Nearby Similar Homes
Nearby Sold Comparables
Contact Agent
Listing Provided By
Berkshire Hathaway HomeServices KoenigRubloff











