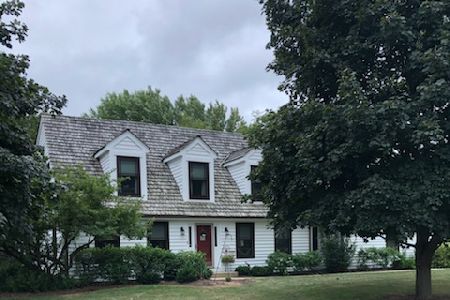26 Seneca West Avenue, Hawthorn Woods, Illinois 60047
$269,000
|
Sold
|
|
| Status: | Closed |
| Sqft: | 3,505 |
| Cost/Sqft: | $85 |
| Beds: | 3 |
| Baths: | 3 |
| Year Built: | 1990 |
| Property Taxes: | $14,268 |
| Days On Market: | 4592 |
| Lot Size: | 1,00 |
Description
Great details and potential in this unique custom home on large lot. 3 bedrooms, 2-1/2 baths, dramatic Master Suite, with separate bathing area and oak and marble flooring on first floor. Enjoy entertaining from the large kitchen or the fabulous backyard. Two-sided fireplace joins living and family room. Don't miss the loft or the first floor office. Full basement. Stevenson High School. New sump and hot water heate
Property Specifics
| Single Family | |
| — | |
| Contemporary | |
| 1990 | |
| Full | |
| CUSTOM | |
| No | |
| 1 |
| Lake | |
| — | |
| 0 / Not Applicable | |
| None | |
| Private Well | |
| Public Sewer | |
| 08382212 | |
| 14022030080000 |
Nearby Schools
| NAME: | DISTRICT: | DISTANCE: | |
|---|---|---|---|
|
Grade School
Fremont Elementary School |
79 | — | |
|
Middle School
Fremont Middle School |
79 | Not in DB | |
|
High School
Adlai E Stevenson High School |
125 | Not in DB | |
Property History
| DATE: | EVENT: | PRICE: | SOURCE: |
|---|---|---|---|
| 27 Sep, 2013 | Sold | $269,000 | MRED MLS |
| 6 Sep, 2013 | Under contract | $299,000 | MRED MLS |
| — | Last price change | $311,900 | MRED MLS |
| 28 Jun, 2013 | Listed for sale | $311,900 | MRED MLS |
Room Specifics
Total Bedrooms: 3
Bedrooms Above Ground: 3
Bedrooms Below Ground: 0
Dimensions: —
Floor Type: Carpet
Dimensions: —
Floor Type: Carpet
Full Bathrooms: 3
Bathroom Amenities: Whirlpool,Separate Shower
Bathroom in Basement: 0
Rooms: Den,Eating Area,Foyer,Loft
Basement Description: Unfinished
Other Specifics
| 2 | |
| — | |
| Asphalt | |
| Deck, Hot Tub, Gazebo | |
| Corner Lot | |
| 1 ACRE | |
| — | |
| Full | |
| Vaulted/Cathedral Ceilings, Hot Tub, Bar-Wet | |
| Dishwasher, Refrigerator, Washer, Dryer | |
| Not in DB | |
| — | |
| — | |
| — | |
| Double Sided |
Tax History
| Year | Property Taxes |
|---|---|
| 2013 | $14,268 |
Contact Agent
Nearby Similar Homes
Nearby Sold Comparables
Contact Agent
Listing Provided By
Kurman Realty Group




