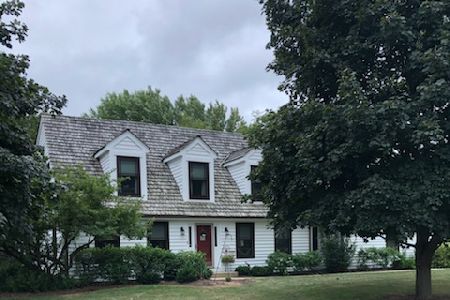30 Seneca Avenue, Hawthorn Woods, Illinois 60047
$430,000
|
Sold
|
|
| Status: | Closed |
| Sqft: | 2,446 |
| Cost/Sqft: | $184 |
| Beds: | 4 |
| Baths: | 3 |
| Year Built: | 1985 |
| Property Taxes: | $10,514 |
| Days On Market: | 3793 |
| Lot Size: | 0,91 |
Description
Charming home with ideal floorplan. Top of the line Pella Architect Series windows t/o including top of the line sliding door to expansive deck-2014. Kitchen completely gutted in 2013 and opened to sun filled family room with fireplace. Stainless steel Bosh appliances. Tons of 42" maple cabinetry with sliding drawers. Pot filler, quartz counters and granite sink. New lighting t/o the kitchen, including under cabinet lighting. New hardwood floors in family room, kitchen and dining room - 2013. New garage door opener - 2013. New carpet on second floor - 2015. Bathrooms are spotless, but need updating. Bedroom and full bath on first floor is ideal for family, guests, or office. Every room is large with no wasted space in this home which will impress.
Property Specifics
| Single Family | |
| — | |
| Cape Cod | |
| 1985 | |
| Full | |
| — | |
| No | |
| 0.91 |
| Lake | |
| Estates Of Indian Creek | |
| 0 / Not Applicable | |
| None | |
| Private Well | |
| Septic-Private | |
| 09031413 | |
| 14022030060000 |
Nearby Schools
| NAME: | DISTRICT: | DISTANCE: | |
|---|---|---|---|
|
Grade School
Fremont Elementary School |
79 | — | |
|
Middle School
Fremont Middle School |
79 | Not in DB | |
|
High School
Adlai E Stevenson High School |
125 | Not in DB | |
Property History
| DATE: | EVENT: | PRICE: | SOURCE: |
|---|---|---|---|
| 29 Nov, 2012 | Sold | $308,000 | MRED MLS |
| 19 Oct, 2012 | Under contract | $325,000 | MRED MLS |
| 15 Oct, 2012 | Listed for sale | $325,000 | MRED MLS |
| 29 Dec, 2015 | Sold | $430,000 | MRED MLS |
| 17 Nov, 2015 | Under contract | $449,000 | MRED MLS |
| 5 Sep, 2015 | Listed for sale | $449,000 | MRED MLS |
| 21 Jun, 2022 | Sold | $546,000 | MRED MLS |
| 5 Mar, 2022 | Under contract | $535,000 | MRED MLS |
| 1 Mar, 2022 | Listed for sale | $535,000 | MRED MLS |
Room Specifics
Total Bedrooms: 4
Bedrooms Above Ground: 4
Bedrooms Below Ground: 0
Dimensions: —
Floor Type: Carpet
Dimensions: —
Floor Type: Carpet
Dimensions: —
Floor Type: Carpet
Full Bathrooms: 3
Bathroom Amenities: —
Bathroom in Basement: 0
Rooms: Eating Area
Basement Description: Unfinished
Other Specifics
| 2 | |
| Concrete Perimeter | |
| Asphalt | |
| Deck, Storms/Screens | |
| Corner Lot,Landscaped | |
| 39,965 SQ. FT. | |
| — | |
| Full | |
| Skylight(s), Hardwood Floors, Wood Laminate Floors, First Floor Bedroom, First Floor Laundry, First Floor Full Bath | |
| Double Oven, Microwave, Dishwasher, Refrigerator, Washer, Dryer, Stainless Steel Appliance(s) | |
| Not in DB | |
| — | |
| — | |
| — | |
| — |
Tax History
| Year | Property Taxes |
|---|---|
| 2012 | $9,806 |
| 2015 | $10,514 |
| 2022 | $11,002 |
Contact Agent
Nearby Similar Homes
Nearby Sold Comparables
Contact Agent
Listing Provided By
Berkshire Hathaway HomeServices KoenigRubloff




