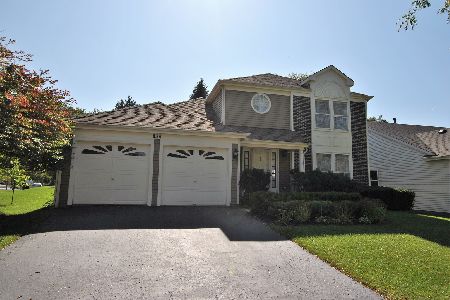26 Sterling Heights Road, Vernon Hills, Illinois 60061
$462,500
|
Sold
|
|
| Status: | Closed |
| Sqft: | 2,643 |
| Cost/Sqft: | $189 |
| Beds: | 4 |
| Baths: | 3 |
| Year Built: | 1991 |
| Property Taxes: | $10,796 |
| Days On Market: | 6365 |
| Lot Size: | 0,27 |
Description
GREAT VALUE!!OVER 100K IN UPGRDS!STEVENSON HS!NEW SIDING!WINDOWS!ROOF!AC!KITCHEN!HWD FLRS!LUX TILES!MASTER BATH!LIGHTING!SPRINKLR SYSTEM!PROF DECOR!PROF LANDSCP!DECK&PERGOLA!2-STY FOY OPN TO SPACIOUS LR W/VLTD CEIL!GRMT KIT W/WHT CABS,GRANITE,C-ISLAND,BRK BAR,BAYD EAT AREA&OPN TO FAM RM W/NEW FP,HWD FLRS&BAR!LUX MST STE W/VLTD CEIL,2WICS&UPGD BATH W/LUX TILES,DUAL VAN,DRESS VAN,LUX SHWR,SOAK TUB!FINSHD BSMNT W/REC RM
Property Specifics
| Single Family | |
| — | |
| Colonial | |
| 1991 | |
| Full | |
| OAKLEDGE | |
| No | |
| 0.27 |
| Lake | |
| Grosse Pointe | |
| 0 / Not Applicable | |
| None | |
| Public | |
| Public Sewer | |
| 07001270 | |
| 15072110150000 |
Nearby Schools
| NAME: | DISTRICT: | DISTANCE: | |
|---|---|---|---|
|
Grade School
Diamond Lake Elementary School |
76 | — | |
|
Middle School
West Oak Middle School |
76 | Not in DB | |
|
High School
Adlai E Stevenson High School |
125 | Not in DB | |
Property History
| DATE: | EVENT: | PRICE: | SOURCE: |
|---|---|---|---|
| 29 Oct, 2008 | Sold | $462,500 | MRED MLS |
| 7 Oct, 2008 | Under contract | $499,000 | MRED MLS |
| — | Last price change | $519,000 | MRED MLS |
| 21 Aug, 2008 | Listed for sale | $519,000 | MRED MLS |
Room Specifics
Total Bedrooms: 4
Bedrooms Above Ground: 4
Bedrooms Below Ground: 0
Dimensions: —
Floor Type: Carpet
Dimensions: —
Floor Type: Carpet
Dimensions: —
Floor Type: Carpet
Full Bathrooms: 3
Bathroom Amenities: Separate Shower,Double Sink
Bathroom in Basement: 0
Rooms: Den,Gallery,Office,Recreation Room,Utility Room-1st Floor
Basement Description: Finished
Other Specifics
| 2 | |
| Concrete Perimeter | |
| Asphalt | |
| Deck | |
| Landscaped | |
| 90X133 | |
| Unfinished | |
| Full | |
| Vaulted/Cathedral Ceilings, Bar-Dry | |
| Range, Microwave, Dishwasher, Refrigerator, Washer, Dryer, Disposal | |
| Not in DB | |
| Sidewalks, Street Lights, Street Paved | |
| — | |
| — | |
| Wood Burning, Gas Log, Gas Starter |
Tax History
| Year | Property Taxes |
|---|---|
| 2008 | $10,796 |
Contact Agent
Nearby Similar Homes
Nearby Sold Comparables
Contact Agent
Listing Provided By
RE/MAX Top Performers











