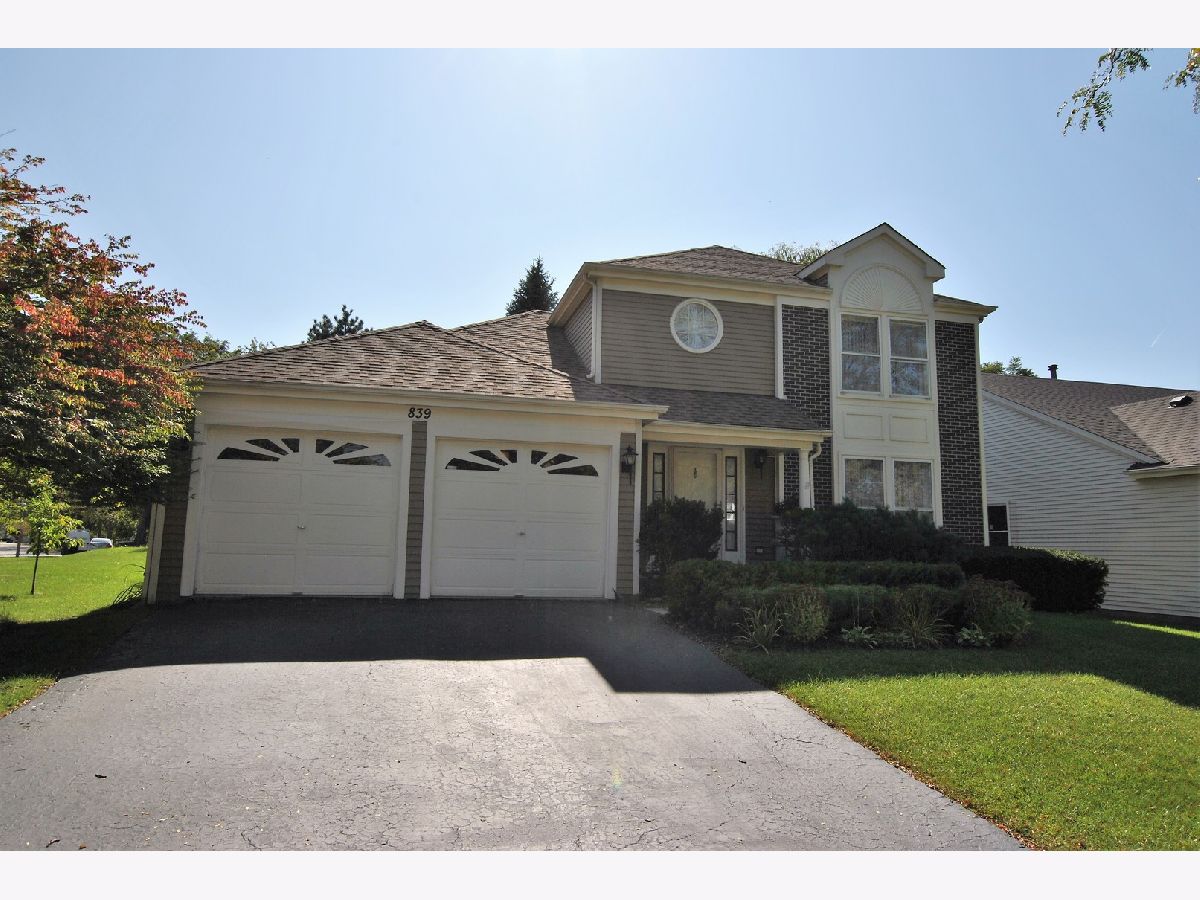839 Belle Isle Lane, Vernon Hills, Illinois 60061
$299,000
|
Sold
|
|
| Status: | Closed |
| Sqft: | 1,896 |
| Cost/Sqft: | $163 |
| Beds: | 3 |
| Baths: | 3 |
| Year Built: | 1989 |
| Property Taxes: | $9,048 |
| Days On Market: | 2013 |
| Lot Size: | 0,23 |
Description
Perfectly maintained home features sun-drenched rooms, modern decor, fenced backyard with brick paver patio & more! Center island KIT with granite counter and ss appliances, bayed eating area and pantry. Vaulted family room with new floors w/French door leading to patio. Master includes walk-in closet and new private beautiful bath w/double bowl vanity & soaking tub. Two additional BR & full bath complete 2nd floor. 1st flr laundry. Dining room can be easily transformed to home office. New HVAC, new roof, two car garage and crawlspace for additional storage. Great schools and walking trails nearby.
Property Specifics
| Single Family | |
| — | |
| — | |
| 1989 | |
| None | |
| — | |
| No | |
| 0.23 |
| Lake | |
| Grosse Pointe Village | |
| 0 / Not Applicable | |
| None | |
| Public | |
| Public Sewer | |
| 10789712 | |
| 15064110050000 |
Nearby Schools
| NAME: | DISTRICT: | DISTANCE: | |
|---|---|---|---|
|
Grade School
Diamond Lake Elementary School |
76 | — | |
|
Middle School
West Oak Middle School |
76 | Not in DB | |
|
High School
Adlai E Stevenson High School |
125 | Not in DB | |
Property History
| DATE: | EVENT: | PRICE: | SOURCE: |
|---|---|---|---|
| 23 Oct, 2015 | Sold | $273,000 | MRED MLS |
| 25 Jul, 2015 | Under contract | $289,900 | MRED MLS |
| 4 Jun, 2015 | Listed for sale | $289,900 | MRED MLS |
| 2 Sep, 2020 | Sold | $299,000 | MRED MLS |
| 28 Jul, 2020 | Under contract | $309,900 | MRED MLS |
| 21 Jul, 2020 | Listed for sale | $309,900 | MRED MLS |

























Room Specifics
Total Bedrooms: 3
Bedrooms Above Ground: 3
Bedrooms Below Ground: 0
Dimensions: —
Floor Type: Carpet
Dimensions: —
Floor Type: Carpet
Full Bathrooms: 3
Bathroom Amenities: Separate Shower,Double Sink,Soaking Tub
Bathroom in Basement: 0
Rooms: Eating Area
Basement Description: Crawl
Other Specifics
| 2 | |
| — | |
| Concrete | |
| Brick Paver Patio, Storms/Screens | |
| Fenced Yard | |
| 56X22X15X87X79X114 | |
| — | |
| Full | |
| Vaulted/Cathedral Ceilings, Skylight(s), Hardwood Floors, First Floor Laundry, Walk-In Closet(s) | |
| Range, Microwave, Dishwasher, Washer, Dryer, Disposal | |
| Not in DB | |
| Park, Tennis Court(s), Curbs, Sidewalks, Street Lights, Street Paved | |
| — | |
| — | |
| — |
Tax History
| Year | Property Taxes |
|---|---|
| 2015 | $5,659 |
| 2020 | $9,048 |
Contact Agent
Nearby Similar Homes
Nearby Sold Comparables
Contact Agent
Listing Provided By
Realty Exchange, Inc.









