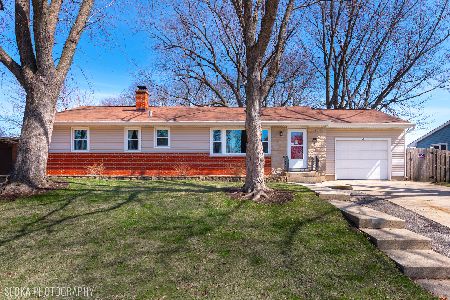26 Woodview Lane, Algonquin, Illinois 60102
$175,000
|
Sold
|
|
| Status: | Closed |
| Sqft: | 1,232 |
| Cost/Sqft: | $142 |
| Beds: | 3 |
| Baths: | 2 |
| Year Built: | 1961 |
| Property Taxes: | $3,366 |
| Days On Market: | 3490 |
| Lot Size: | 0,26 |
Description
Your Mid Century Ranch awaits you! Striking curb appeal with brick and transom windows says this is SPECIAL! From the moment you walk in and see the exposed wood beams you will want to call this home! Hardwood floors throughout. Tons of light pours in from the floor to ceiling windows in the family room. All brick fireplace in the family room as well in the lower level. Neutral decor, exposed stone, cool flow means architecture matters. Galley kitchen invites cooking with ease and serving in style! Ideal right-sizer home: enough space to live and love and no redundancy. Both living space and tons of storage in lower level mean more room to play and function! Large, private, fenced in back yard with spacious brick paver patio to entice those inside to out. Attached garage. Cool is calling you!
Property Specifics
| Single Family | |
| — | |
| Ranch | |
| 1961 | |
| Full | |
| RANCH | |
| No | |
| 0.26 |
| Mc Henry | |
| Wecks | |
| 0 / Not Applicable | |
| None | |
| Public | |
| Public Sewer | |
| 09287952 | |
| 1934276017 |
Nearby Schools
| NAME: | DISTRICT: | DISTANCE: | |
|---|---|---|---|
|
Grade School
Eastview Elementary School |
300 | — | |
|
Middle School
Algonquin Middle School |
300 | Not in DB | |
|
High School
Dundee-crown High School |
300 | Not in DB | |
Property History
| DATE: | EVENT: | PRICE: | SOURCE: |
|---|---|---|---|
| 15 Dec, 2016 | Sold | $175,000 | MRED MLS |
| 28 Oct, 2016 | Under contract | $175,000 | MRED MLS |
| — | Last price change | $185,000 | MRED MLS |
| 15 Jul, 2016 | Listed for sale | $200,000 | MRED MLS |
Room Specifics
Total Bedrooms: 4
Bedrooms Above Ground: 3
Bedrooms Below Ground: 1
Dimensions: —
Floor Type: Hardwood
Dimensions: —
Floor Type: Hardwood
Dimensions: —
Floor Type: Carpet
Full Bathrooms: 2
Bathroom Amenities: Double Sink
Bathroom in Basement: 0
Rooms: Workshop
Basement Description: Partially Finished
Other Specifics
| 2 | |
| Concrete Perimeter | |
| Asphalt | |
| Patio, Brick Paver Patio | |
| Fenced Yard | |
| 47 X 47 X 132 X 70 X 116 | |
| — | |
| Full | |
| Hardwood Floors | |
| Range, Dishwasher, Refrigerator, Washer, Dryer | |
| Not in DB | |
| Sidewalks, Street Lights, Street Paved | |
| — | |
| — | |
| Wood Burning |
Tax History
| Year | Property Taxes |
|---|---|
| 2016 | $3,366 |
Contact Agent
Nearby Similar Homes
Nearby Sold Comparables
Contact Agent
Listing Provided By
Keller Williams Success Realty







