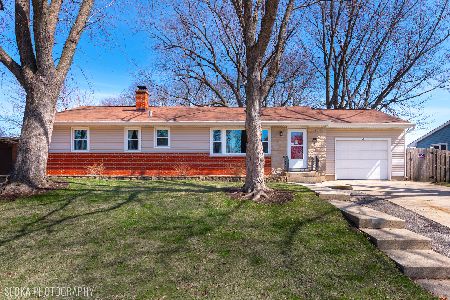28 Woodview Lane, Algonquin, Illinois 60102
$102,000
|
Sold
|
|
| Status: | Closed |
| Sqft: | 1,104 |
| Cost/Sqft: | $100 |
| Beds: | 3 |
| Baths: | 3 |
| Year Built: | 1960 |
| Property Taxes: | $3,966 |
| Days On Market: | 5801 |
| Lot Size: | 0,00 |
Description
Charming ranch has loads of potential. Needs your TLC. Large eat in kitchen. Full basement thats partially finished. Large fenced back yard. Fantastic opportunity to purchase for a little as 3% down as this is a FNMA HomePath property approved for HomePath Renovation Financing. Don't delay, Take advantage of the Fannie Mae Incentives 3.5% paid in closing costs and/or appliances. Some mold in basement. Priced 2sell..
Property Specifics
| Single Family | |
| — | |
| Ranch | |
| 1960 | |
| Full | |
| — | |
| No | |
| 0 |
| Mc Henry | |
| Wecks | |
| 0 / Not Applicable | |
| None | |
| Public | |
| Public Sewer | |
| 07474388 | |
| 1934276018 |
Nearby Schools
| NAME: | DISTRICT: | DISTANCE: | |
|---|---|---|---|
|
Grade School
Eastview Elementary School |
300 | — | |
|
Middle School
Algonquin Middle School |
300 | Not in DB | |
|
High School
Dundee-crown High School |
300 | Not in DB | |
Property History
| DATE: | EVENT: | PRICE: | SOURCE: |
|---|---|---|---|
| 16 Apr, 2010 | Sold | $102,000 | MRED MLS |
| 26 Mar, 2010 | Under contract | $109,900 | MRED MLS |
| 18 Mar, 2010 | Listed for sale | $109,900 | MRED MLS |
| 11 Mar, 2011 | Sold | $158,500 | MRED MLS |
| 5 Feb, 2011 | Under contract | $159,900 | MRED MLS |
| — | Last price change | $164,900 | MRED MLS |
| 30 Sep, 2010 | Listed for sale | $168,785 | MRED MLS |
| 31 Jan, 2017 | Sold | $175,000 | MRED MLS |
| 12 Dec, 2016 | Under contract | $189,000 | MRED MLS |
| — | Last price change | $199,900 | MRED MLS |
| 7 Oct, 2016 | Listed for sale | $199,900 | MRED MLS |
| 4 May, 2022 | Sold | $280,000 | MRED MLS |
| 4 Apr, 2022 | Under contract | $260,000 | MRED MLS |
| 31 Mar, 2022 | Listed for sale | $260,000 | MRED MLS |
Room Specifics
Total Bedrooms: 4
Bedrooms Above Ground: 3
Bedrooms Below Ground: 1
Dimensions: —
Floor Type: Hardwood
Dimensions: —
Floor Type: Hardwood
Dimensions: —
Floor Type: Carpet
Full Bathrooms: 3
Bathroom Amenities: —
Bathroom in Basement: 1
Rooms: —
Basement Description: Partially Finished
Other Specifics
| 1 | |
| Concrete Perimeter | |
| Asphalt | |
| Patio | |
| Fenced Yard,Irregular Lot,Landscaped | |
| 100X123X70X118 | |
| Full | |
| Half | |
| First Floor Bedroom | |
| Range, Refrigerator, Washer, Dryer | |
| Not in DB | |
| Sidewalks, Street Lights, Street Paved | |
| — | |
| — | |
| — |
Tax History
| Year | Property Taxes |
|---|---|
| 2010 | $3,966 |
| 2011 | $3,966 |
| 2017 | $3,609 |
| 2022 | $4,199 |
Contact Agent
Nearby Similar Homes
Nearby Sold Comparables
Contact Agent
Listing Provided By
Realty Executives Cornerstone







