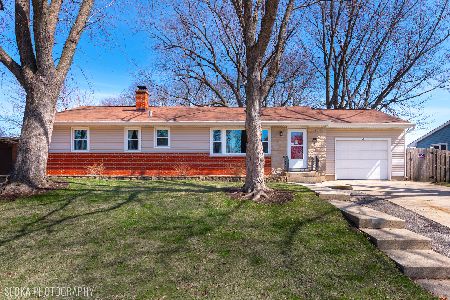28 Woodview Lane, Algonquin, Illinois 60102
$175,000
|
Sold
|
|
| Status: | Closed |
| Sqft: | 1,104 |
| Cost/Sqft: | $171 |
| Beds: | 3 |
| Baths: | 3 |
| Year Built: | 1960 |
| Property Taxes: | $3,609 |
| Days On Market: | 3406 |
| Lot Size: | 0,00 |
Description
Great ranch style home located on the east side of Algonquin in the wecks subdivision. Features hardwood floors throughout main living area with ceramic tile in kitchen/bathrooms. Stainless steel appliances with granite countertops. Siding and gutters replaced in 2014, fence in 2013. New windows on main level installed just last year. Nothing to do but move in! Come see for yourself!
Property Specifics
| Single Family | |
| — | |
| Ranch | |
| 1960 | |
| Full | |
| — | |
| No | |
| — |
| Mc Henry | |
| Wecks | |
| 0 / Not Applicable | |
| None | |
| Public | |
| Public Sewer | |
| 09362287 | |
| 1934276018 |
Nearby Schools
| NAME: | DISTRICT: | DISTANCE: | |
|---|---|---|---|
|
Grade School
Eastview Elementary School |
300 | — | |
|
Middle School
Algonquin Middle School |
300 | Not in DB | |
|
High School
Dundee-crown High School |
300 | Not in DB | |
Property History
| DATE: | EVENT: | PRICE: | SOURCE: |
|---|---|---|---|
| 16 Apr, 2010 | Sold | $102,000 | MRED MLS |
| 26 Mar, 2010 | Under contract | $109,900 | MRED MLS |
| 18 Mar, 2010 | Listed for sale | $109,900 | MRED MLS |
| 11 Mar, 2011 | Sold | $158,500 | MRED MLS |
| 5 Feb, 2011 | Under contract | $159,900 | MRED MLS |
| — | Last price change | $164,900 | MRED MLS |
| 30 Sep, 2010 | Listed for sale | $168,785 | MRED MLS |
| 31 Jan, 2017 | Sold | $175,000 | MRED MLS |
| 12 Dec, 2016 | Under contract | $189,000 | MRED MLS |
| — | Last price change | $199,900 | MRED MLS |
| 7 Oct, 2016 | Listed for sale | $199,900 | MRED MLS |
| 4 May, 2022 | Sold | $280,000 | MRED MLS |
| 4 Apr, 2022 | Under contract | $260,000 | MRED MLS |
| 31 Mar, 2022 | Listed for sale | $260,000 | MRED MLS |
Room Specifics
Total Bedrooms: 4
Bedrooms Above Ground: 3
Bedrooms Below Ground: 1
Dimensions: —
Floor Type: Hardwood
Dimensions: —
Floor Type: Hardwood
Dimensions: —
Floor Type: —
Full Bathrooms: 3
Bathroom Amenities: —
Bathroom in Basement: 1
Rooms: No additional rooms
Basement Description: Partially Finished
Other Specifics
| 1 | |
| — | |
| — | |
| — | |
| — | |
| 100X123X70X118 | |
| — | |
| Half | |
| — | |
| — | |
| Not in DB | |
| — | |
| — | |
| — | |
| — |
Tax History
| Year | Property Taxes |
|---|---|
| 2010 | $3,966 |
| 2011 | $3,966 |
| 2017 | $3,609 |
| 2022 | $4,199 |
Contact Agent
Nearby Similar Homes
Nearby Sold Comparables
Contact Agent
Listing Provided By
Re/Max 1st







