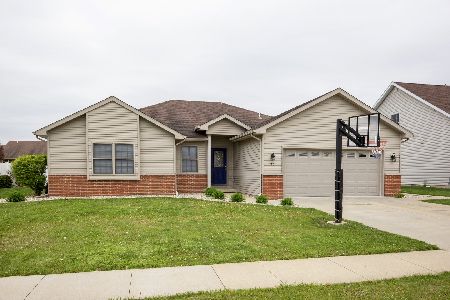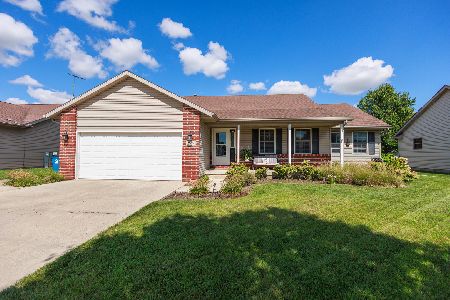260 Centerpoint Drive, Bourbonnais, Illinois 60914
$265,000
|
Sold
|
|
| Status: | Closed |
| Sqft: | 2,408 |
| Cost/Sqft: | $110 |
| Beds: | 4 |
| Baths: | 3 |
| Year Built: | 2005 |
| Property Taxes: | $6,873 |
| Days On Market: | 2780 |
| Lot Size: | 0,22 |
Description
Location, Open Space and Upgrades in this 2-story partially brick house with a Home Warranty. Soaring ceilings, fresh paint and hardwoods as you walk through the front door. Kitchen has tiled back splash, new quartz counters and all appliances stay. Bathrooms have been updated with quartz counters, new mirrors and light fixtures and tiled floors. Four bedrooms with extra-large closets. Master bedroom has tray ceiling and a 11'x9' walk-in closet. Master bathroom is a five-piece with tiled floors and a whirlpool tub. Basement has 9'ceilings, roughed-in plumbing for a full bath, a potential 5th bedroom partly roughed-in with egress window, all awaiting to be finished. Out the dining room sliding doors, walk onto a patio into a 6' PVC fenced backyard with vegetable gardens growing for your fall harvest. Garage has bump out for extra storage. Buyers can have all mentioned within 5 minutes from restaurants, grocery and other shopping, hospitals, park and highway access for commute.
Property Specifics
| Single Family | |
| — | |
| Traditional | |
| 2005 | |
| Full | |
| 2 STORY SINGLE FAMILY RES | |
| No | |
| 0.22 |
| Kankakee | |
| Highpoint | |
| 0 / Not Applicable | |
| None | |
| Public | |
| Public Sewer | |
| 09985426 | |
| 17090741501300 |
Property History
| DATE: | EVENT: | PRICE: | SOURCE: |
|---|---|---|---|
| 2 Aug, 2018 | Sold | $265,000 | MRED MLS |
| 22 Jun, 2018 | Under contract | $265,000 | MRED MLS |
| 13 Jun, 2018 | Listed for sale | $265,000 | MRED MLS |
Room Specifics
Total Bedrooms: 4
Bedrooms Above Ground: 4
Bedrooms Below Ground: 0
Dimensions: —
Floor Type: Carpet
Dimensions: —
Floor Type: Carpet
Dimensions: —
Floor Type: Carpet
Full Bathrooms: 3
Bathroom Amenities: Whirlpool,Separate Shower,Double Sink
Bathroom in Basement: 0
Rooms: Foyer,Walk In Closet
Basement Description: Unfinished,Bathroom Rough-In
Other Specifics
| 2 | |
| Concrete Perimeter | |
| Concrete | |
| Patio, Porch | |
| Fenced Yard | |
| 40.08 X 35.36 X 138.78 X 7 | |
| Unfinished | |
| Full | |
| Vaulted/Cathedral Ceilings, Hardwood Floors, First Floor Laundry | |
| Range, Microwave, Dishwasher, Refrigerator, Disposal | |
| Not in DB | |
| Sidewalks, Street Lights, Street Paved | |
| — | |
| — | |
| Gas Log |
Tax History
| Year | Property Taxes |
|---|---|
| 2018 | $6,873 |
Contact Agent
Nearby Similar Homes
Nearby Sold Comparables
Contact Agent
Listing Provided By
Keller Williams NW Indiana













