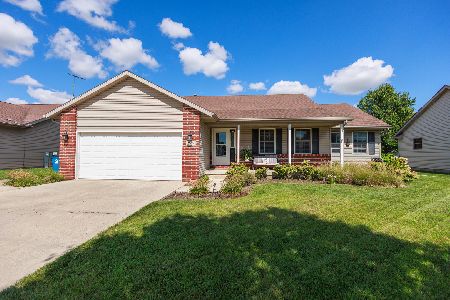275 Highpoint Circle, Bourbonnais, Illinois 60914
$224,900
|
Sold
|
|
| Status: | Closed |
| Sqft: | 1,851 |
| Cost/Sqft: | $124 |
| Beds: | 3 |
| Baths: | 2 |
| Year Built: | 2004 |
| Property Taxes: | $5,138 |
| Days On Market: | 2017 |
| Lot Size: | 0,00 |
Description
WOW! Wonderful floor plan in this Bourbonnais ranch. Very open living / kitchen area. Corner gas fireplace, sliders to fenced back yard, breakfast bar, table area... Just a great space for entertaining. Home features a room currently used as an office, but could be a den, family room or???? Split bedroom floor plan. Large master. Fabulous home. Shed in back with electric.
Property Specifics
| Single Family | |
| — | |
| Ranch | |
| 2004 | |
| None | |
| — | |
| No | |
| — |
| Kankakee | |
| — | |
| — / Not Applicable | |
| None | |
| Public | |
| Public Sewer | |
| 10782442 | |
| 17090741403800 |
Property History
| DATE: | EVENT: | PRICE: | SOURCE: |
|---|---|---|---|
| 14 Aug, 2020 | Sold | $224,900 | MRED MLS |
| 15 Jul, 2020 | Under contract | $229,900 | MRED MLS |
| 15 Jul, 2020 | Listed for sale | $229,900 | MRED MLS |
| 17 Nov, 2023 | Sold | $267,900 | MRED MLS |
| 19 Oct, 2023 | Under contract | $279,900 | MRED MLS |
| 14 Sep, 2023 | Listed for sale | $279,900 | MRED MLS |



















Room Specifics
Total Bedrooms: 3
Bedrooms Above Ground: 3
Bedrooms Below Ground: 0
Dimensions: —
Floor Type: Carpet
Dimensions: —
Floor Type: Carpet
Full Bathrooms: 2
Bathroom Amenities: —
Bathroom in Basement: 0
Rooms: Office
Basement Description: Crawl
Other Specifics
| 2 | |
| — | |
| Concrete | |
| — | |
| — | |
| 13X62X140X75X135 | |
| — | |
| Full | |
| — | |
| Range, Microwave, Dishwasher, Refrigerator | |
| Not in DB | |
| — | |
| — | |
| — | |
| Gas Log, Gas Starter |
Tax History
| Year | Property Taxes |
|---|---|
| 2020 | $5,138 |
| 2023 | $5,504 |
Contact Agent
Nearby Similar Homes
Nearby Sold Comparables
Contact Agent
Listing Provided By
Speckman Realty Real Living











